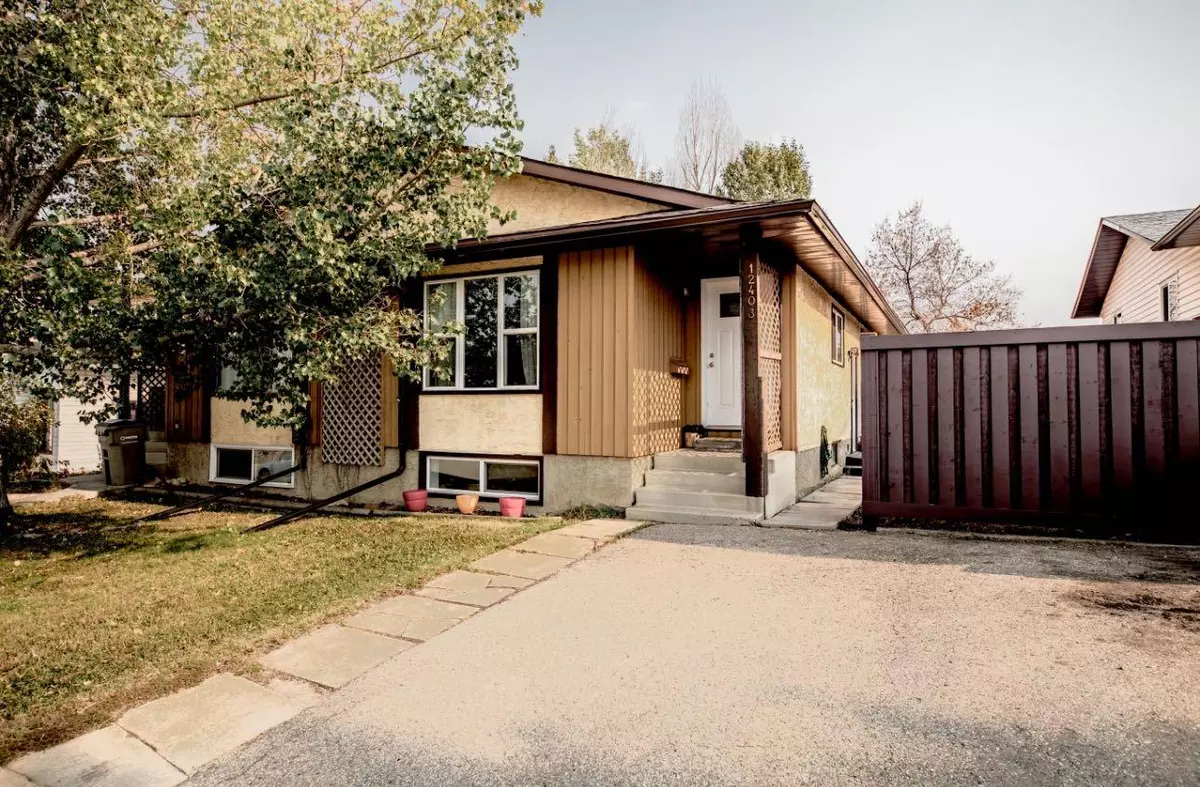$234,500
$229,900
2.0%For more information regarding the value of a property, please contact us for a free consultation.
4 Beds
2 Baths
927 SqFt
SOLD DATE : 05/24/2024
Key Details
Sold Price $234,500
Property Type Single Family Home
Sub Type Semi Detached (Half Duplex)
Listing Status Sold
Purchase Type For Sale
Square Footage 927 sqft
Price per Sqft $252
Subdivision Scenic Ridge
MLS® Listing ID A2127200
Sold Date 05/24/24
Style Bungalow,Side by Side
Bedrooms 4
Full Baths 2
Originating Board Grande Prairie
Year Built 1980
Annual Tax Amount $2,612
Tax Year 2023
Lot Size 3,605 Sqft
Acres 0.08
Property Description
Are you looking for something well maintained & affordable? This may have everything you need! 927 sqft bungalow showcases many updates from new asphalt shingles, most windows, furnace (2016), hot water tank (2020), vinyl plank flooring, front exterior door & new fence. As you come through the front door you are greeted by the entry nook, leading into a generous sized living room. Large picture window allowing a ton of natural light into the home and a great view of the front yard. Galley kitchen offers a comfortable amount of space that you can share while cooking. The dining room features large pantry. 3 bedrooms & 1 batroom on main level. Bathroom has a brand new tub and tub surround. Basement is fully developed with vinyl plank flooring, 1 bedroom, den, 3pc bathroom, rec room and a laundry room with a wash basin. There is also a really handy storage closet in the basement. The den is a good space for crafting or kids play room. The side door leads out to the backyard onto the sun deck. Backyard has a shed and its completely fenced with a front gate. The property backs onto a easement which creates added privacy to the already private backyard. Don't miss out on this amazing property
Location
Province AB
County Grande Prairie
Zoning RG
Direction W
Rooms
Basement Finished, Full
Interior
Interior Features See Remarks
Heating Forced Air, Natural Gas
Cooling None
Flooring Vinyl
Appliance See Remarks
Laundry In Basement
Exterior
Garage Off Street
Garage Description Off Street
Fence Fenced
Community Features Other
Roof Type Asphalt Shingle
Porch Patio, See Remarks
Lot Frontage 32.1
Total Parking Spaces 2
Building
Lot Description Back Lane, Back Yard
Foundation Poured Concrete
Architectural Style Bungalow, Side by Side
Level or Stories One
Structure Type Concrete,Vinyl Siding,Wood Frame
Others
Restrictions None Known
Tax ID 83539132
Ownership Private
Read Less Info
Want to know what your home might be worth? Contact us for a FREE valuation!

Our team is ready to help you sell your home for the highest possible price ASAP
GET MORE INFORMATION

Agent | License ID: LDKATOCAN






