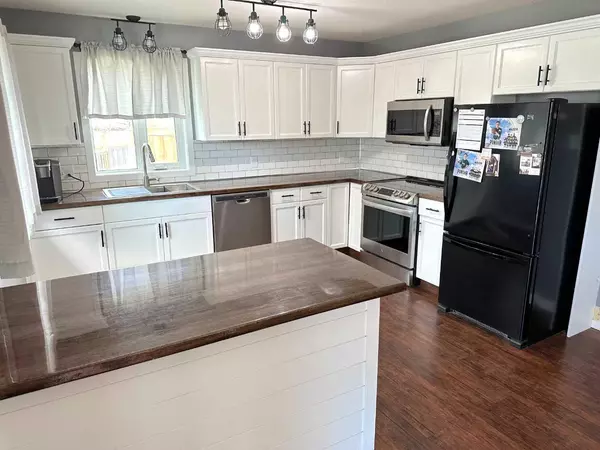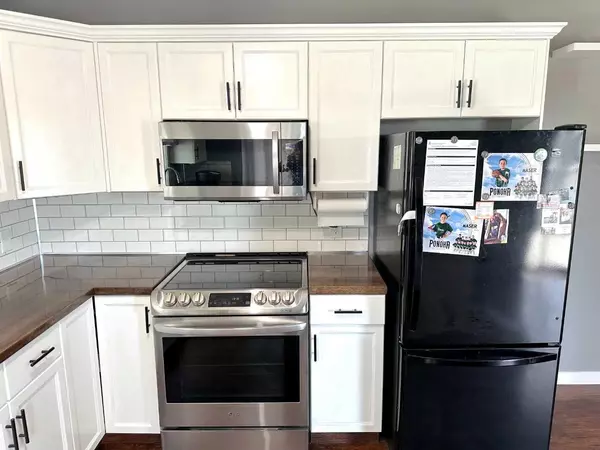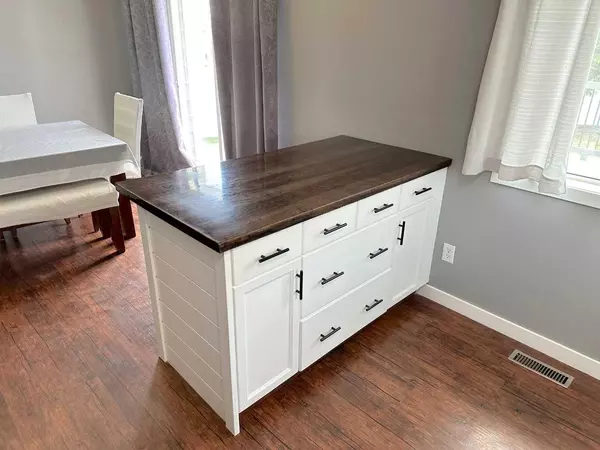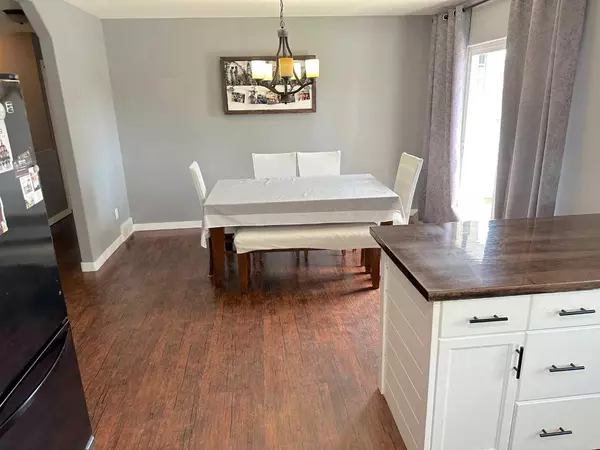$399,900
$399,900
For more information regarding the value of a property, please contact us for a free consultation.
4 Beds
3 Baths
1,230 SqFt
SOLD DATE : 05/24/2024
Key Details
Sold Price $399,900
Property Type Single Family Home
Sub Type Detached
Listing Status Sold
Purchase Type For Sale
Square Footage 1,230 sqft
Price per Sqft $325
Subdivision Lucas Heights
MLS® Listing ID A2127396
Sold Date 05/24/24
Style Bungalow
Bedrooms 4
Full Baths 3
Originating Board Central Alberta
Year Built 1998
Annual Tax Amount $3,215
Tax Year 2023
Lot Size 4,658 Sqft
Acres 0.11
Lot Dimensions 34’x135’x31’x42’x21’x136’
Property Description
Introducing this newly renovated treasure! A fully finished bungalow boasting 4 bedrooms and 3 bathrooms awaits your discovery. As you step inside, you'll be greeted by a spacious entryway adorned with luxurious plank flooring, setting the tone for the elegance that unfolds within. Prepare to be impressed by the luminous kitchen, featuring pristine white cabinetry, sleek epoxy-coated hickory butcher block countertops, a chic subway tile backsplash, beautiful stainless steel appliances. The expansive living room offers generous space, accommodating even the most elaborate furniture arrangements. Completing the main floor are a modern 4-piece bathroom and two bedrooms, including the master suite with its own private 3-piece ensuite. Descend downstairs to uncover an oversized multi-functional room perfect for family gatherings, game nights, home office setups, or workouts. You'll also find another newly renovated 3-piece bathroom, a generously sized bedroom ideal for a teenager, a convenient laundry room, and ample additional storage space.Outside, indulge in the curb appeal enhanced by fresh composite dual-color siding and a heated double garage, all nestled on a sprawling pie-shaped lot. Make the most of the expansive deck great for family gatherings of all sizes and a spacious shed catering to all your storage requirements. Additional recent upgrades, including fresh paint throughout, new shingles installed in 2023, and triple-pane windows on the main floor that promise enhanced energy efficiency and reduced utility bills. Nestled on a tranquil close, don't miss out on this opportunity before it slips away!
Location
Province AB
County Ponoka County
Zoning R1
Direction N
Rooms
Basement Finished, Full
Interior
Interior Features Closet Organizers, No Animal Home, No Smoking Home, Pantry, Storage, Vinyl Windows, Wood Counters
Heating Forced Air
Cooling None
Flooring Carpet, Laminate
Appliance Dishwasher, Microwave, Refrigerator, Stove(s)
Laundry In Basement
Exterior
Garage Double Garage Attached
Garage Spaces 2.0
Garage Description Double Garage Attached
Fence Fenced
Community Features Golf, Park, Playground, Schools Nearby, Shopping Nearby, Sidewalks, Street Lights, Walking/Bike Paths
Roof Type Asphalt Shingle
Porch Deck
Lot Frontage 34.0
Total Parking Spaces 2
Building
Lot Description Back Lane, Back Yard, Pie Shaped Lot, Private
Foundation Poured Concrete
Architectural Style Bungalow
Level or Stories One
Structure Type Vinyl Siding,Wood Frame
Others
Restrictions None Known
Tax ID 56561006
Ownership Private
Read Less Info
Want to know what your home might be worth? Contact us for a FREE valuation!

Our team is ready to help you sell your home for the highest possible price ASAP
GET MORE INFORMATION

Agent | License ID: LDKATOCAN






