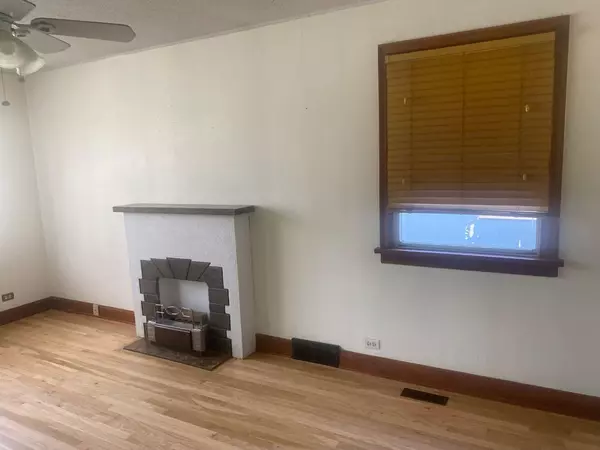$650,000
$650,000
For more information regarding the value of a property, please contact us for a free consultation.
2 Beds
2 Baths
771 SqFt
SOLD DATE : 05/24/2024
Key Details
Sold Price $650,000
Property Type Single Family Home
Sub Type Detached
Listing Status Sold
Purchase Type For Sale
Square Footage 771 sqft
Price per Sqft $843
Subdivision Inglewood
MLS® Listing ID A2129190
Sold Date 05/24/24
Style Bi-Level
Bedrooms 2
Full Baths 2
Originating Board Calgary
Year Built 1945
Annual Tax Amount $3,368
Tax Year 2023
Lot Size 4,058 Sqft
Acres 0.09
Lot Dimensions 33x122
Property Description
INGLEWOOD’s BEST INVESTMENT Opportunity in your Home hunting criteria. ‘SHUT THE BACK DOOR’. This property can flex in to holding for future development, {33x123 LOT} LOCATION, CONDITION, and PRICE all shine through here. Check out the INNER CITY location., recently upgraded mechanicals, redone original hardwood flooring. Separate entrance to basement with new bathroom, Huge windows, partially virgin with room for at least 2 extra bedrooms, an investor would say “HOW “SWEET” IT IS” Do not let this one pass you. “BUY”
Location
Province AB
County Calgary
Area Cal Zone Cc
Zoning R-C2
Direction N
Rooms
Basement Full, Partially Finished
Interior
Interior Features No Smoking Home
Heating Coal Stove, Natural Gas
Cooling None
Flooring Hardwood, Vinyl Plank
Fireplaces Number 1
Fireplaces Type Electric, Living Room, Mantle
Appliance Dryer, Gas Stove, Range Hood, Refrigerator, Window Coverings
Laundry In Basement
Exterior
Garage Alley Access, Single Garage Detached
Garage Spaces 2.0
Garage Description Alley Access, Single Garage Detached
Fence Fenced
Community Features Park, Playground, Shopping Nearby, Sidewalks, Street Lights
Roof Type Asphalt Shingle
Porch See Remarks
Lot Frontage 34.0
Exposure N
Total Parking Spaces 2
Building
Lot Description Rectangular Lot
Foundation Poured Concrete
Architectural Style Bi-Level
Level or Stories One
Structure Type Wood Siding
Others
Restrictions Call Lister
Tax ID 83094528
Ownership Private
Read Less Info
Want to know what your home might be worth? Contact us for a FREE valuation!

Our team is ready to help you sell your home for the highest possible price ASAP
GET MORE INFORMATION

Agent | License ID: LDKATOCAN






