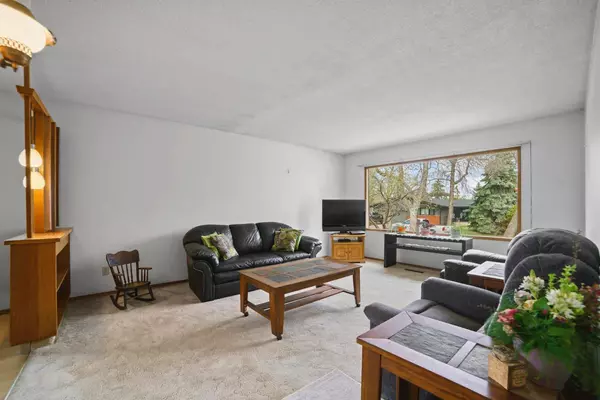$289,000
$299,000
3.3%For more information regarding the value of a property, please contact us for a free consultation.
4 Beds
2 Baths
1,128 SqFt
SOLD DATE : 05/23/2024
Key Details
Sold Price $289,000
Property Type Single Family Home
Sub Type Detached
Listing Status Sold
Purchase Type For Sale
Square Footage 1,128 sqft
Price per Sqft $256
Subdivision Grandview
MLS® Listing ID A2133558
Sold Date 05/23/24
Style Bungalow
Bedrooms 4
Full Baths 2
Originating Board Central Alberta
Year Built 1967
Annual Tax Amount $3,063
Tax Year 2024
Lot Size 7,200 Sqft
Acres 0.17
Property Description
Step into this charming 4 bedroom, 2 bathroom home nestled in a quiet, established neighbourhood, steps away from Mirror Lake and city trails. Built in 1967, the well cared for home offers original charm to enjoy or to renovate into your dream home. The lower level has a large utility room with work bench and plenty of storage shelves. The ample sized laundry and cold room offer more storage or just extra space in the basement. Centrally located, this home is close to the golf course, high school, city park and restaurants. The large lot has two fenced gardens and an apple tree in the backyard to enjoy.
Location
Province AB
County Camrose
Zoning RS
Direction E
Rooms
Basement Full, Partially Finished
Interior
Interior Features Bookcases, Storage
Heating Forced Air, Natural Gas
Cooling None
Flooring Carpet, Linoleum
Fireplaces Number 1
Fireplaces Type Wood Burning
Appliance Dishwasher, Oven, Refrigerator, Washer/Dryer Stacked
Laundry Lower Level
Exterior
Garage Alley Access, Garage Door Opener, Single Garage Detached
Garage Spaces 1.0
Garage Description Alley Access, Garage Door Opener, Single Garage Detached
Fence Fenced
Community Features Golf, Lake, Park, Schools Nearby, Walking/Bike Paths
Roof Type Asphalt Shingle
Porch Deck
Lot Frontage 60.0
Total Parking Spaces 1
Building
Lot Description Back Lane, Back Yard, Fruit Trees/Shrub(s), Few Trees, Front Yard, Garden, Gentle Sloping, Landscaped
Foundation Poured Concrete
Architectural Style Bungalow
Level or Stories One
Structure Type Stucco,Vinyl Siding
Others
Restrictions Utility Right Of Way
Tax ID 83623290
Ownership Private
Read Less Info
Want to know what your home might be worth? Contact us for a FREE valuation!

Our team is ready to help you sell your home for the highest possible price ASAP
GET MORE INFORMATION

Agent | License ID: LDKATOCAN






