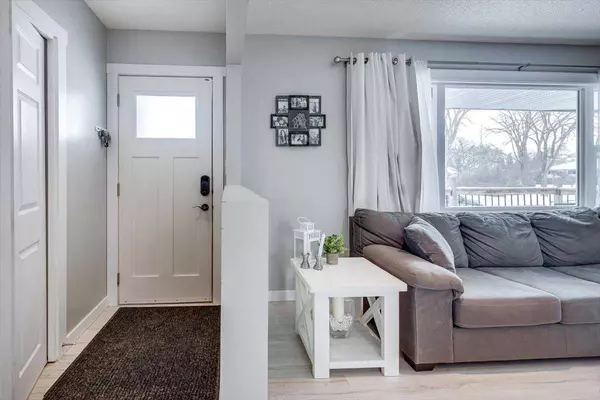$348,500
$359,900
3.2%For more information regarding the value of a property, please contact us for a free consultation.
4 Beds
2 Baths
935 SqFt
SOLD DATE : 05/23/2024
Key Details
Sold Price $348,500
Property Type Single Family Home
Sub Type Detached
Listing Status Sold
Purchase Type For Sale
Square Footage 935 sqft
Price per Sqft $372
Subdivision Grandview
MLS® Listing ID A2117760
Sold Date 05/23/24
Style Bungalow
Bedrooms 4
Full Baths 2
Originating Board Central Alberta
Year Built 1955
Annual Tax Amount $3,260
Tax Year 2023
Lot Size 7,425 Sqft
Acres 0.17
Property Description
Welcome home to this fully developed super bright and updated beauty in the sought after community of Grandview
surrounded by mature trees and facing an expansive greenspace. There is lots of room for a growing family with 4 bedrooms and 2 full bathrooms. There have been many updates over the years some of which include newer roof (approx. 2016), newer windows (approx. 2016), furnace installed (approx. 2015) and hot water tank installed 2020. As you enter the home you are greeted with a modern and spacious living room. Just off the living room is the kitchen with updated stainless steel appliances and dining area. Completing the main level is the spacious primary bedroom, a 2nd bedroom and a full bathroom. Moving down to the lower level there are 2 more bedrooms a beautiful family/rec room, an updated bathroom and laundry/utility room. There is also a bonus storage room with a window which can potentially be used for an office, hobby room, play room or a 5th bedroom (without a closet). Sitting on a large lot there is ample space for a potential shop or garage (The City of Red Deer would need to be consulted) with lots of extra room left to enjoy the great outdoors from your massive deck with natural gas hook-up and BBQ. Out front there is a 2 car parking pad plus plenty of street parking.
Location
Province AB
County Red Deer
Zoning R1
Direction E
Rooms
Basement Finished, Full
Interior
Interior Features Ceiling Fan(s), Vinyl Windows
Heating Forced Air
Cooling None
Flooring Laminate
Appliance Dishwasher, Electric Stove, Microwave Hood Fan, Washer/Dryer
Laundry In Basement
Exterior
Garage Off Street, Parking Pad, RV Access/Parking
Carport Spaces 2
Garage Description Off Street, Parking Pad, RV Access/Parking
Fence Fenced
Community Features Park, Schools Nearby, Shopping Nearby, Sidewalks
Roof Type Asphalt Shingle
Porch Deck
Lot Frontage 50.0
Total Parking Spaces 2
Building
Lot Description Back Yard, Cul-De-Sac, Lawn, Treed
Foundation Poured Concrete
Architectural Style Bungalow
Level or Stories One
Structure Type Cedar,Stucco
Others
Restrictions None Known
Tax ID 83307807
Ownership Private
Read Less Info
Want to know what your home might be worth? Contact us for a FREE valuation!

Our team is ready to help you sell your home for the highest possible price ASAP
GET MORE INFORMATION

Agent | License ID: LDKATOCAN






