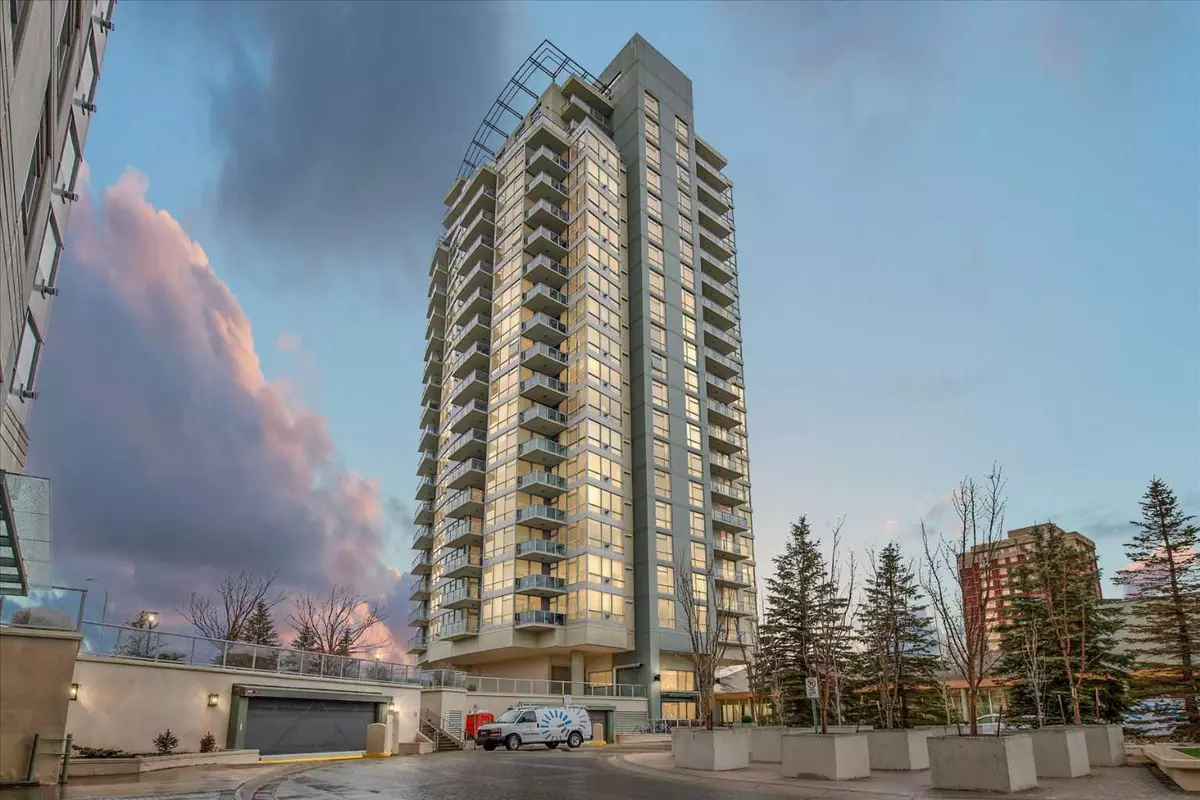$297,500
$300,000
0.8%For more information regarding the value of a property, please contact us for a free consultation.
1 Bed
1 Bath
609 SqFt
SOLD DATE : 05/23/2024
Key Details
Sold Price $297,500
Property Type Condo
Sub Type Apartment
Listing Status Sold
Purchase Type For Sale
Square Footage 609 sqft
Price per Sqft $488
Subdivision Spruce Cliff
MLS® Listing ID A2128881
Sold Date 05/23/24
Style Apartment
Bedrooms 1
Full Baths 1
Condo Fees $509/mo
Originating Board Calgary
Year Built 2006
Annual Tax Amount $1,541
Tax Year 2023
Property Description
With south facing windows, and a balcony with city, golf course and mountain views, you will love this bright, convenient unit in Brava! Open concept, with an eat up island, granite counters, and a good sized bedroom. Living room features a cosy corner fireplace for winter evenings. Perfect for work from home, the convenient office area is located at the entrance, tucked away from the living area so you can "leave the work at work!". Great amenities conveniently located in this building include a pool and hot tub, fully equipped gym as well as social and meeting rooms. Save money on a gym membership! Heat included, pay only electricity and internet. Plus secure underground titled parking so no scraping snow! Close to shopping, LRT, bike/walking paths and Shaganappi Golf Course, the location can't be beat! Call your favourite realtor today.
Location
Province AB
County Calgary
Area Cal Zone W
Zoning DC (pre 1P2007)
Direction E
Rooms
Basement None
Interior
Interior Features Breakfast Bar, Granite Counters, Kitchen Island, No Animal Home, No Smoking Home, Open Floorplan, Recreation Facilities, Storage, Vinyl Windows
Heating Baseboard, Natural Gas
Cooling Central Air
Flooring Carpet, Tile
Fireplaces Number 1
Fireplaces Type Gas, Living Room, Mantle
Appliance Dishwasher, Electric Stove, Microwave Hood Fan, Refrigerator, Washer/Dryer Stacked, Window Coverings
Laundry In Unit
Exterior
Garage Enclosed, Guest, Parkade, Secured, Titled, Underground
Garage Spaces 1.0
Garage Description Enclosed, Guest, Parkade, Secured, Titled, Underground
Community Features Golf, Park, Playground, Pool, Schools Nearby, Shopping Nearby, Sidewalks, Street Lights, Walking/Bike Paths
Amenities Available Bicycle Storage, Elevator(s), Fitness Center, Indoor Pool, Parking, Party Room, Recreation Room, Snow Removal, Spa/Hot Tub, Visitor Parking
Porch Balcony(s)
Exposure SW
Total Parking Spaces 1
Building
Story 22
Foundation Poured Concrete
Architectural Style Apartment
Level or Stories Single Level Unit
Structure Type Concrete
Others
HOA Fee Include Amenities of HOA/Condo,Common Area Maintenance,Heat,Insurance,Interior Maintenance,Maintenance Grounds,Professional Management,Reserve Fund Contributions,Sewer,Snow Removal,Trash,Water
Restrictions Pet Restrictions or Board approval Required,Pets Allowed,Short Term Rentals Not Allowed
Tax ID 82782028
Ownership Private
Pets Description Restrictions, Yes
Read Less Info
Want to know what your home might be worth? Contact us for a FREE valuation!

Our team is ready to help you sell your home for the highest possible price ASAP
GET MORE INFORMATION

Agent | License ID: LDKATOCAN






