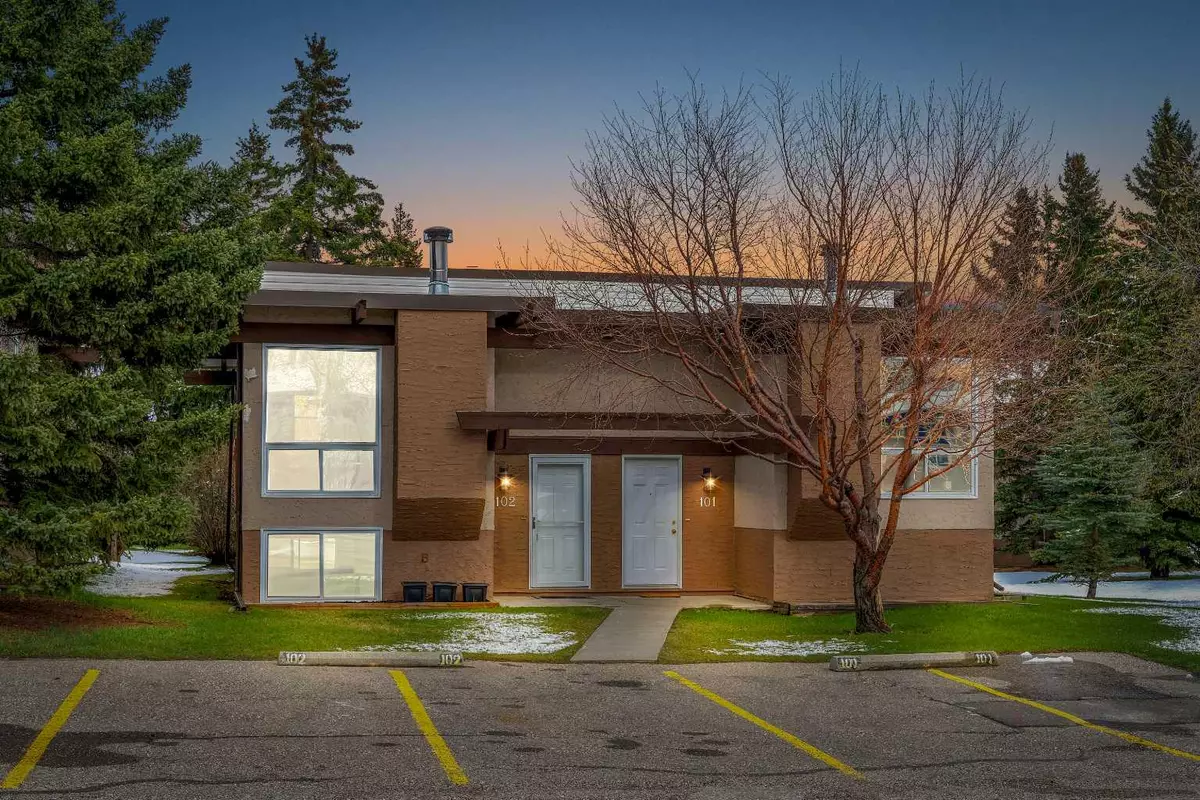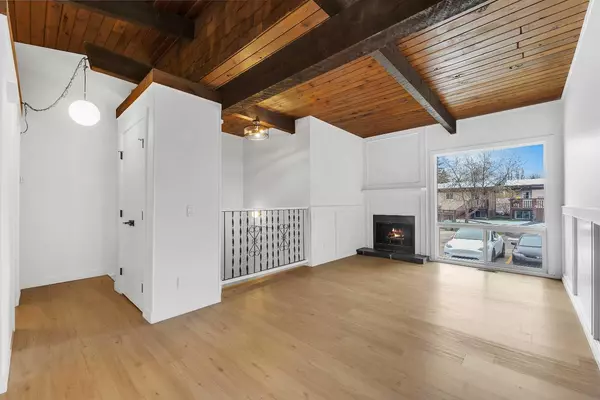$300,000
$299,900
For more information regarding the value of a property, please contact us for a free consultation.
2 Beds
1 Bath
549 SqFt
SOLD DATE : 05/23/2024
Key Details
Sold Price $300,000
Property Type Single Family Home
Sub Type Semi Detached (Half Duplex)
Listing Status Sold
Purchase Type For Sale
Square Footage 549 sqft
Price per Sqft $546
Subdivision Rundle
MLS® Listing ID A2128169
Sold Date 05/23/24
Style Bungalow,Side by Side
Bedrooms 2
Full Baths 1
Condo Fees $361
Originating Board Calgary
Year Built 1974
Annual Tax Amount $1,071
Tax Year 2023
Property Description
FULLY RENOVATED, OVER 1000 SQFT OF LIVEABLE SPACE, BEAMED CEILINGS, LARGE BACK YARD SPACE, DECK, 2 BEDROOMS, 1 BATHROOM - Walking into this home you are met with RUSTIC FINISHINGS and MODERN DESIGN. A foyer opens into a spacious living room with large windows and a fireplace that warms the space. The beamed ceilings are a feature in this home and continue into your kitchen where STAINLESS STEEL APPLIANCES and modern white cabinetry are featured. This floor is complete with a bathroom, and dining space that open onto your DECK, overlooking many trees and a large LAWN. The lower level is compete with 2 bedrooms, laundry and storage. This home is in a solid location with shops, schools and parks near-by. This home is perfect for a FIRST TIME HOME BUYER or INVESTMENT.
Location
Province AB
County Calgary
Area Cal Zone Ne
Zoning M-C1 d100
Direction W
Rooms
Basement Finished, Full
Interior
Interior Features Beamed Ceilings
Heating Forced Air
Cooling None
Flooring Vinyl Plank
Fireplaces Number 1
Fireplaces Type Gas
Appliance Dishwasher, Dryer, Electric Range, Range Hood, Refrigerator, Washer
Laundry In Basement
Exterior
Garage Stall
Garage Description Stall
Fence None
Community Features Schools Nearby, Shopping Nearby
Amenities Available Parking, Snow Removal, Visitor Parking
Roof Type Asphalt Shingle
Porch Deck
Total Parking Spaces 2
Building
Lot Description Back Yard, Few Trees, Lawn, Level
Foundation Poured Concrete
Architectural Style Bungalow, Side by Side
Level or Stories Bi-Level
Structure Type Stucco
Others
HOA Fee Include Common Area Maintenance,Insurance,Maintenance Grounds,Professional Management,Reserve Fund Contributions,Snow Removal
Restrictions None Known
Tax ID 83109334
Ownership Private
Pets Description Restrictions, Call, Yes
Read Less Info
Want to know what your home might be worth? Contact us for a FREE valuation!

Our team is ready to help you sell your home for the highest possible price ASAP
GET MORE INFORMATION

Agent | License ID: LDKATOCAN






