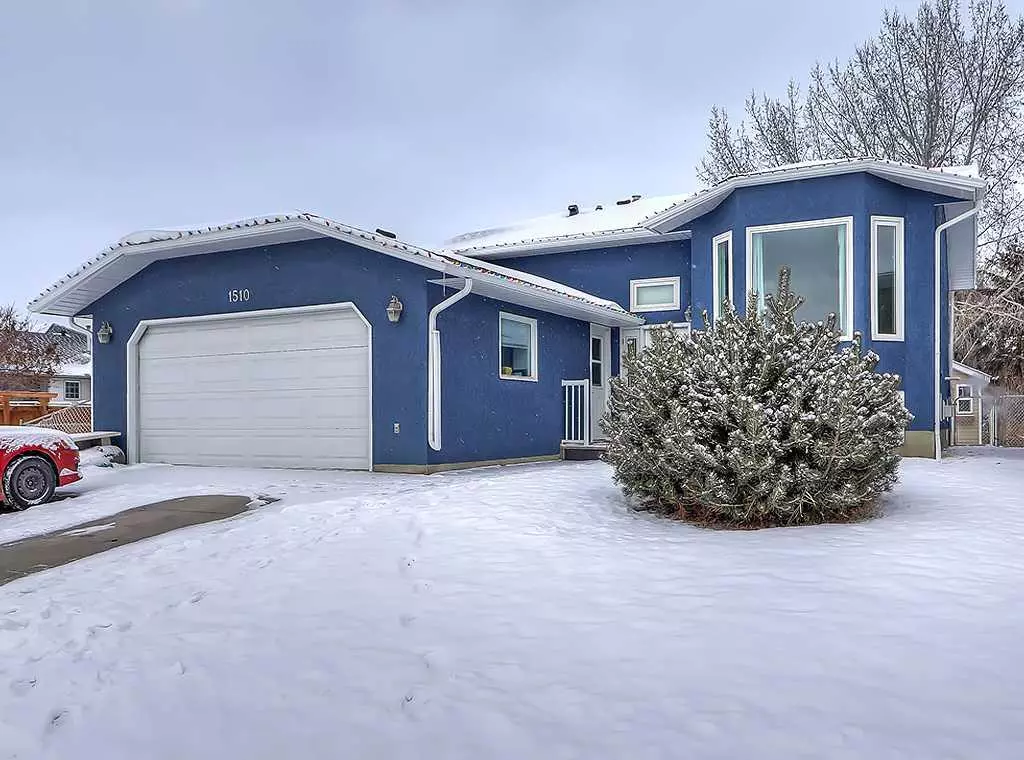$500,000
$514,000
2.7%For more information regarding the value of a property, please contact us for a free consultation.
3 Beds
2 Baths
1,028 SqFt
SOLD DATE : 05/23/2024
Key Details
Sold Price $500,000
Property Type Single Family Home
Sub Type Detached
Listing Status Sold
Purchase Type For Sale
Square Footage 1,028 sqft
Price per Sqft $486
Subdivision Sunshine Meadow
MLS® Listing ID A2101723
Sold Date 05/23/24
Style Bi-Level
Bedrooms 3
Full Baths 2
Originating Board Calgary
Year Built 1991
Annual Tax Amount $3,202
Tax Year 2023
Lot Size 5,465 Sqft
Acres 0.13
Property Description
Wonderful home located on quiet street in SE High River near schools shopping and easy access to HWY 2. On the main level you are greeted with new vinyl flooring on the stairs that lead to the spacious south facing living room. The adjoining kitchen has newer cabinets and counter tops with functional island, pantry and large breakfast nook. The kitchen leads out to a large deck that over looks the yard. The main floor has 2 bedrooms that are separated by the 5pc main bathroom. The fully finished walk-up basement showcases a wonderful family room with gas fireplace and bright south facing windows. The basement has another bedroom, large den, laundry room and additional storage.The fully fenced yard has a garden area, dog run and newer garden shed. New roof in 2021 and A/C in 2019. The attached garage is heated and measures 22 X 22. Call today to view this great family home and "Start Packing".
Location
Province AB
County Foothills County
Zoning TND
Direction S
Rooms
Basement Finished, Full, Walk-Up To Grade
Interior
Interior Features No Smoking Home
Heating Fireplace(s), Forced Air
Cooling Central Air
Flooring Carpet, Linoleum
Fireplaces Number 1
Fireplaces Type Gas
Appliance Central Air Conditioner, Dishwasher, Dryer, Electric Stove, Garage Control(s), Microwave Hood Fan, Refrigerator, Washer
Laundry In Basement
Exterior
Garage Double Garage Attached
Garage Spaces 2.0
Garage Description Double Garage Attached
Fence Fenced
Community Features Playground, Schools Nearby, Shopping Nearby, Walking/Bike Paths
Roof Type Asphalt Shingle
Porch Deck
Lot Frontage 52.5
Total Parking Spaces 4
Building
Lot Description Back Lane, Back Yard
Foundation Wood
Architectural Style Bi-Level
Level or Stories One
Structure Type Wood Frame
Others
Restrictions Utility Right Of Way
Tax ID 84804590
Ownership Private
Read Less Info
Want to know what your home might be worth? Contact us for a FREE valuation!

Our team is ready to help you sell your home for the highest possible price ASAP
GET MORE INFORMATION

Agent | License ID: LDKATOCAN






