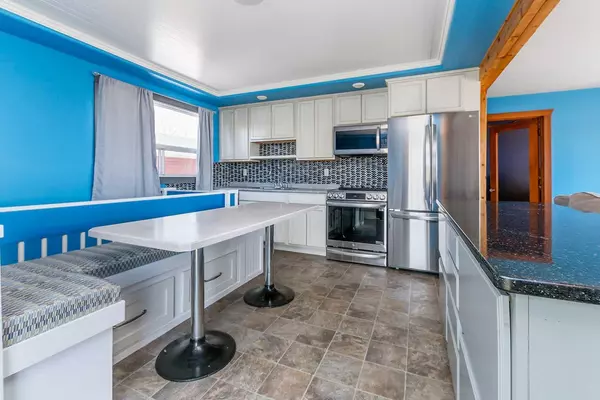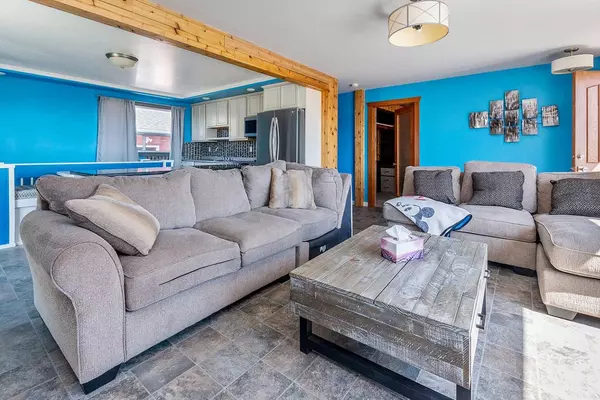$432,500
$445,000
2.8%For more information regarding the value of a property, please contact us for a free consultation.
3 Beds
2 Baths
910 SqFt
SOLD DATE : 05/23/2024
Key Details
Sold Price $432,500
Property Type Single Family Home
Sub Type Detached
Listing Status Sold
Purchase Type For Sale
Square Footage 910 sqft
Price per Sqft $475
Subdivision Sunnyside
MLS® Listing ID A2129018
Sold Date 05/23/24
Style Acreage with Residence,Bungalow
Bedrooms 3
Full Baths 1
Half Baths 1
Originating Board Central Alberta
Year Built 1950
Annual Tax Amount $1,390
Tax Year 2024
Lot Size 0.590 Acres
Acres 0.59
Property Description
Nestled at the end of a quiet close, this upgraded bungalow offers an unparalleled lakeview experience with stunning views of Gull Lake. Situated on a spacious .59-acre lot in the heart of Sunnyside, this property is just a stone's throw away from the Marina and the renowned Gull Lake Golf Course's 3-par course. Step inside to find a thoughtfully designed interior boasting extra square footage with the roomy, bright walk-out which seamlessly connects indoor and outdoor spaces. Outside, indulge in the pleasures of outdoor living with a fenced garden area, a new greenhouse for cultivating your own vegetables, and a wood-fired sauna for ultimate relaxation. Modern upgrades throughout the home, including updated siding, electrical, and large windows framing stunning lake views, ensure comfort and convenience. Whether you're seeking a weekend getaway or a permanent residence, this property offers versatility and charm.
Location
Province AB
County Ponoka County
Zoning LR
Direction E
Rooms
Basement Finished, Full
Interior
Interior Features Open Floorplan
Heating Forced Air, Natural Gas
Cooling None
Flooring Carpet, Linoleum
Appliance Other
Laundry In Basement
Exterior
Garage Double Garage Detached
Garage Spaces 2.0
Garage Description Double Garage Detached
Fence Fenced
Community Features Golf, Lake
Roof Type Asphalt
Porch Deck, Patio
Total Parking Spaces 2
Building
Lot Description Cul-De-Sac, Few Trees, Garden, Landscaped
Foundation Poured Concrete, Wood
Sewer Septic Field, Septic Tank
Water Well
Architectural Style Acreage with Residence, Bungalow
Level or Stories One
Structure Type Vinyl Siding
Others
Restrictions None Known
Tax ID 85433328
Ownership Private
Read Less Info
Want to know what your home might be worth? Contact us for a FREE valuation!

Our team is ready to help you sell your home for the highest possible price ASAP
GET MORE INFORMATION

Agent | License ID: LDKATOCAN






