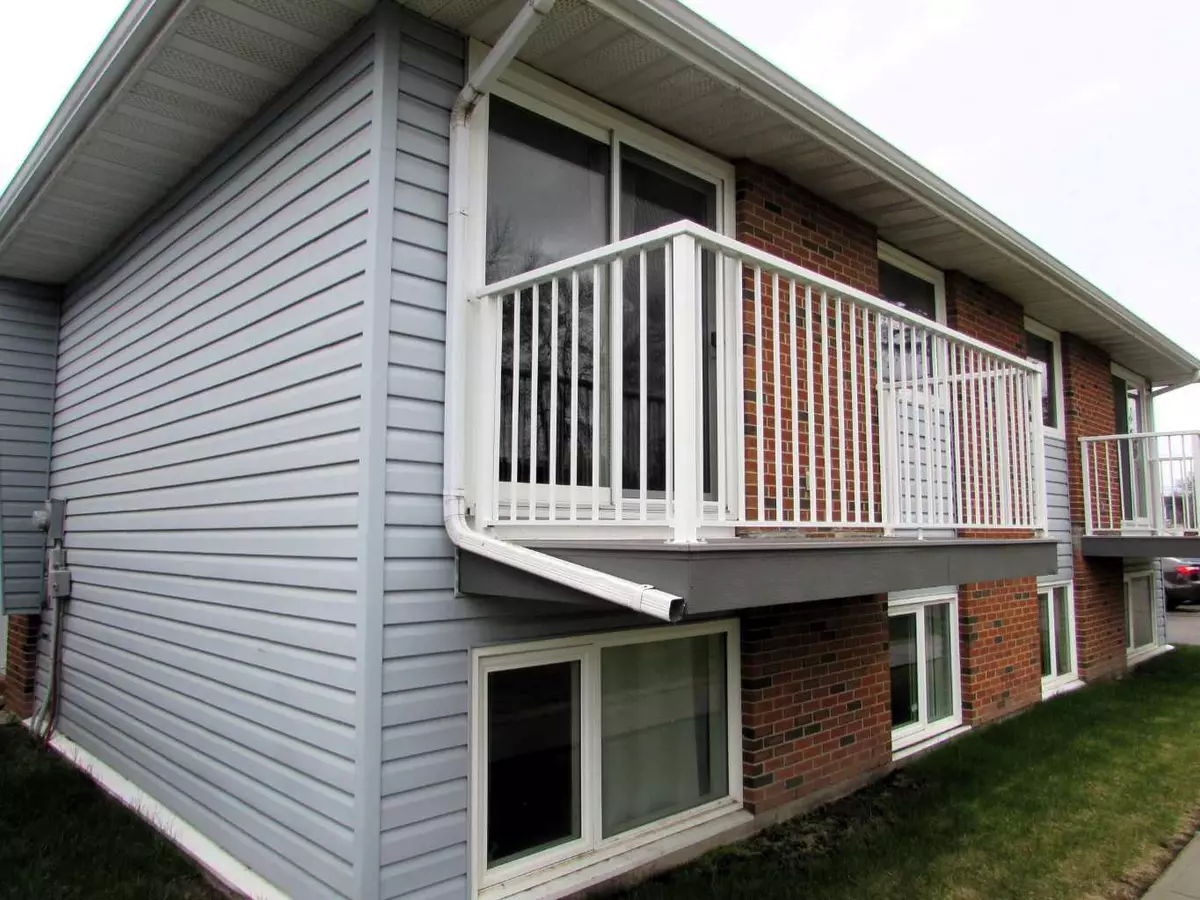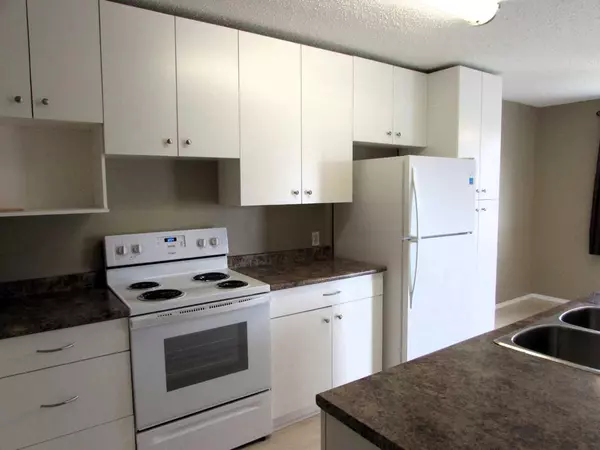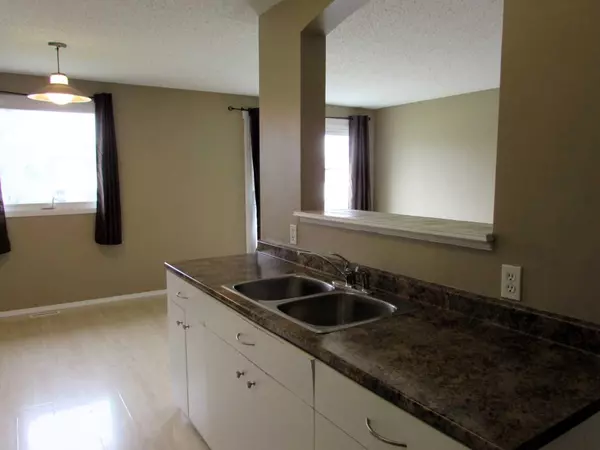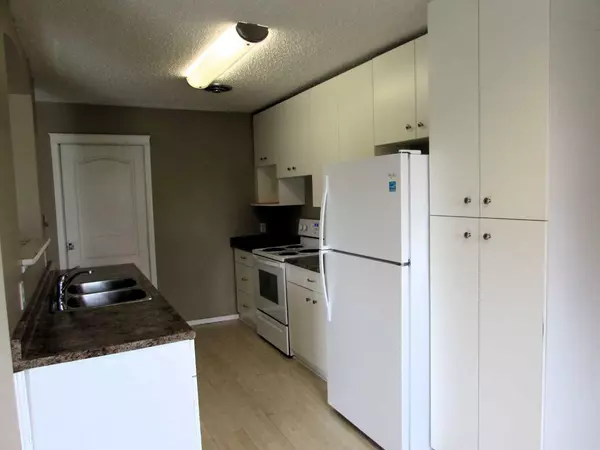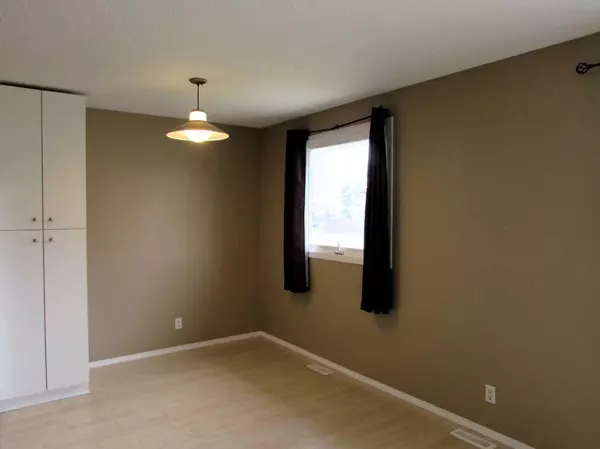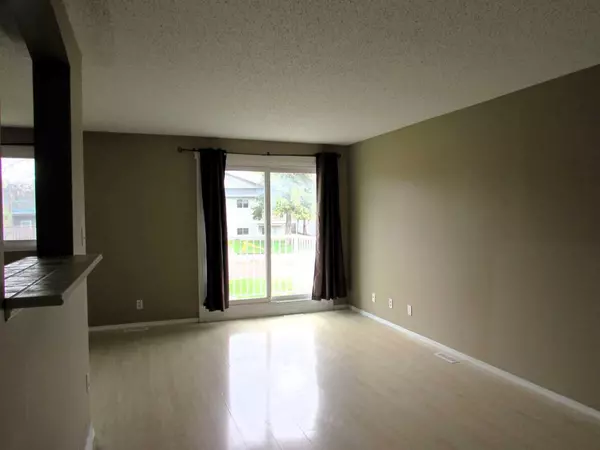$119,800
$119,800
For more information regarding the value of a property, please contact us for a free consultation.
2 Beds
1 Bath
491 SqFt
SOLD DATE : 05/23/2024
Key Details
Sold Price $119,800
Property Type Townhouse
Sub Type Row/Townhouse
Listing Status Sold
Purchase Type For Sale
Square Footage 491 sqft
Price per Sqft $243
Subdivision Highland Green Estates
MLS® Listing ID A2127598
Sold Date 05/23/24
Style Bi-Level
Bedrooms 2
Full Baths 1
Condo Fees $335
Originating Board Central Alberta
Year Built 1975
Annual Tax Amount $917
Tax Year 2023
Lot Size 465 Sqft
Acres 0.01
Property Description
Discover this fantastic opportunity within walking distance to schools, recreation, and shopping! This inviting home features 2 bedrooms on the lower level, a 4-piece bath, and a convenient laundry area. The upper level offers a large living room with access to a north-facing deck, a generous eating area, and a kitchen with a stylish pass-through to the living room. Enjoy ample storage with a large pantry area and the peace of mind with a brand-new high-efficiency furnace and a 5-year-old hot water tank. Recent updates by the condo association include new shingles, windows, and decks, ensuring there's nothing left to do but move in and enjoy! Children are welcome, and pets are allowed upon approval. Don't miss out on this exceptional value!
Location
Province AB
County Red Deer
Zoning R3
Direction N
Rooms
Basement See Remarks
Interior
Interior Features Pantry, See Remarks, Storage, Vinyl Windows
Heating Forced Air
Cooling None
Flooring Carpet, Laminate, Linoleum
Appliance Electric Stove, Refrigerator, Washer/Dryer, Window Coverings
Laundry In Unit, Lower Level, See Remarks
Exterior
Garage Stall
Garage Description Stall
Fence None
Community Features Schools Nearby, Shopping Nearby, Sidewalks, Street Lights
Amenities Available Parking, Visitor Parking
Roof Type Asphalt
Porch Balcony(s)
Total Parking Spaces 1
Building
Lot Description Lawn, Other
Foundation Poured Concrete
Architectural Style Bi-Level
Level or Stories Bi-Level
Structure Type Other
Others
HOA Fee Include Maintenance Grounds,Professional Management,Reserve Fund Contributions,See Remarks,Snow Removal
Restrictions Pet Restrictions or Board approval Required
Tax ID 83323501
Ownership Other
Pets Description Restrictions
Read Less Info
Want to know what your home might be worth? Contact us for a FREE valuation!

Our team is ready to help you sell your home for the highest possible price ASAP
GET MORE INFORMATION

Agent | License ID: LDKATOCAN

