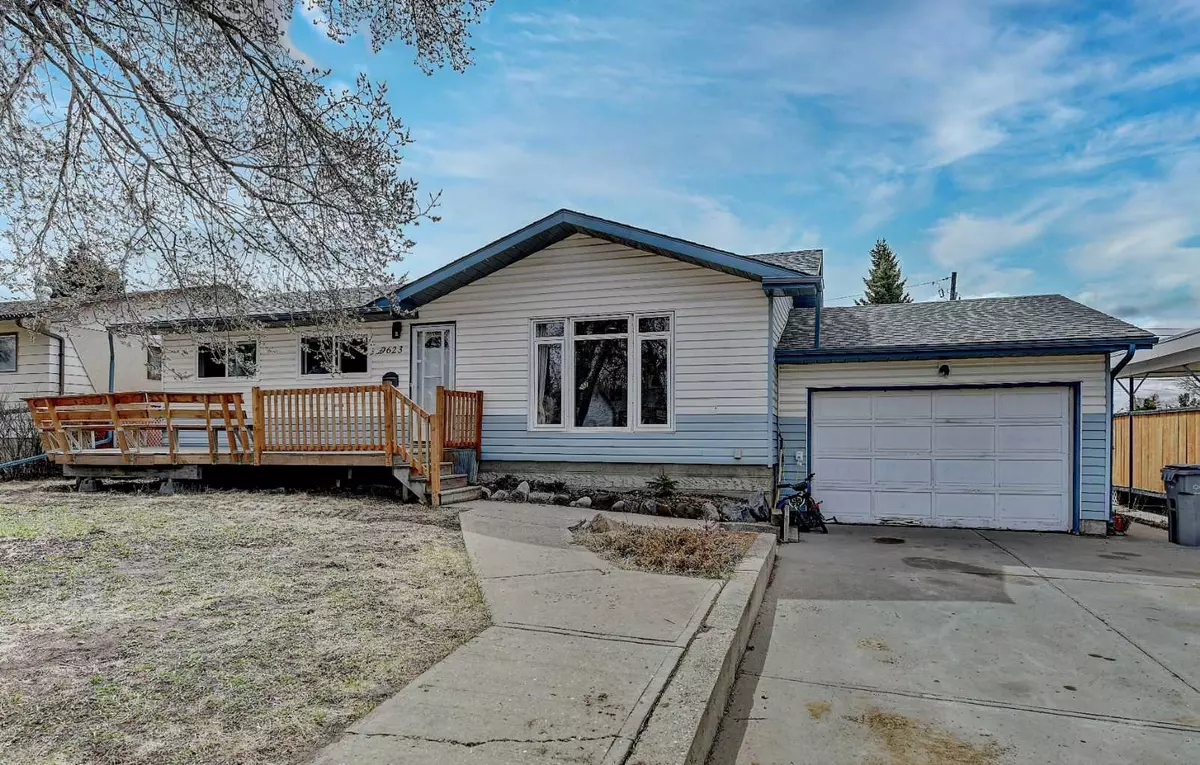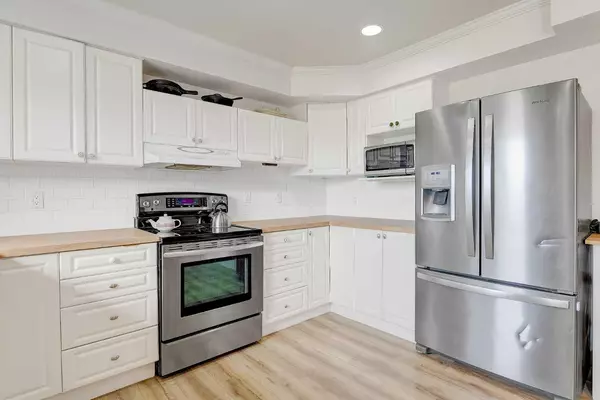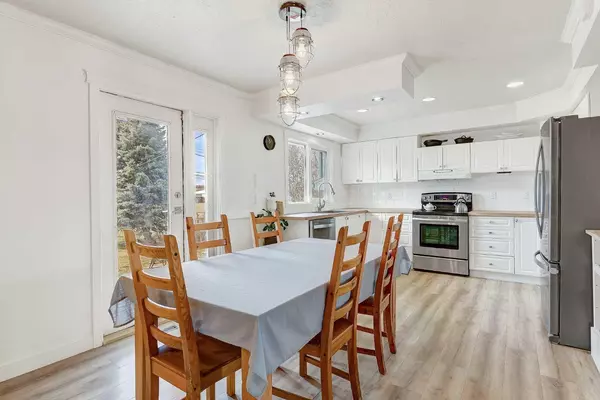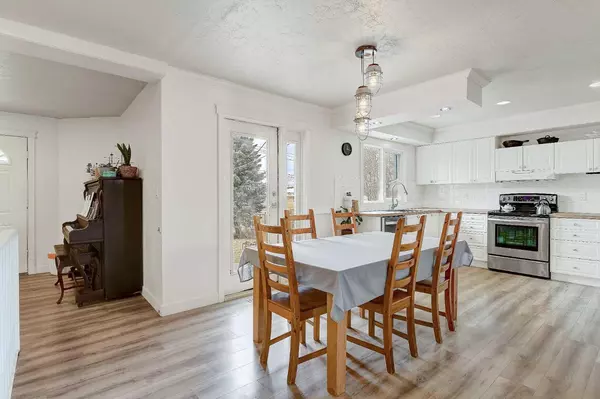$317,000
$329,000
3.6%For more information regarding the value of a property, please contact us for a free consultation.
4 Beds
3 Baths
1,348 SqFt
SOLD DATE : 05/23/2024
Key Details
Sold Price $317,000
Property Type Single Family Home
Sub Type Detached
Listing Status Sold
Purchase Type For Sale
Square Footage 1,348 sqft
Price per Sqft $235
Subdivision Mountview
MLS® Listing ID A2127640
Sold Date 05/23/24
Style Bungalow
Bedrooms 4
Full Baths 3
Originating Board Grande Prairie
Year Built 1964
Annual Tax Amount $3,713
Tax Year 2023
Lot Size 7,608 Sqft
Acres 0.17
Property Description
THIS FULLY DEVELOPED HOME SITS ON A LARGE LOT BACKED ONTO GREENSPACE & SCHOOL. The charming home offers 1348 sq ft of living space with 4 bedrooms plus office/den (can be converted into a 5th bedroom) and 3 bathrooms. The kitchen has recently had a makeover with bright white cabinets, light fixtures, butcherblock countertops, stainless steel appliances, and faucet. The dining area is huge with a door leading to the deck and would be perfect for family gatherings. The living room is bright and very inviting. Laminate flooring and new paint throughout!!!! The primary bedroom is a private retreat and has so much space with a desk area, 2 closets, bay window, and a renovated ensuite with tile walk in shower and spa shower head with massager!!! The 2nd bedroom is also large and has an area for kids to have a play room. The main bathroom has new vanity and freshly painted. The basement offers a family room with cool rock wall feature, pot lighting. The 3 & 4 bedroom, office/den area, laundry room and 3 piece bathroom also on the lower-level. There is an attached 15 x 22 garage with door leading to the backyard. The backyard is fenced, landscaped, deck and a shed. This home backs onto a school and playground with NO rear neighbors and is perfect for a growing family. Other notable upgrades are Windows, shingles, Main power to house & panel. Don't miss your chance of homeownership in this cute neighbourhood. Book your showing today!!!
Location
Province AB
County Grande Prairie
Zoning RG
Direction N
Rooms
Basement Finished, Full
Interior
Interior Features Laminate Counters
Heating High Efficiency
Cooling None
Flooring Ceramic Tile, Laminate
Appliance Dishwasher, Dryer, Electric Stove, Refrigerator, Washer
Laundry In Basement
Exterior
Garage Single Garage Attached
Garage Spaces 1.0
Garage Description Single Garage Attached
Fence Fenced
Community Features Playground
Roof Type Asphalt Shingle
Porch Deck
Lot Frontage 64.96
Total Parking Spaces 2
Building
Lot Description Back Yard, Front Yard, Lawn, Landscaped
Foundation Poured Concrete
Architectural Style Bungalow
Level or Stories One
Structure Type Vinyl Siding
Others
Restrictions None Known
Tax ID 83524975
Ownership Private
Read Less Info
Want to know what your home might be worth? Contact us for a FREE valuation!

Our team is ready to help you sell your home for the highest possible price ASAP
GET MORE INFORMATION

Agent | License ID: LDKATOCAN






