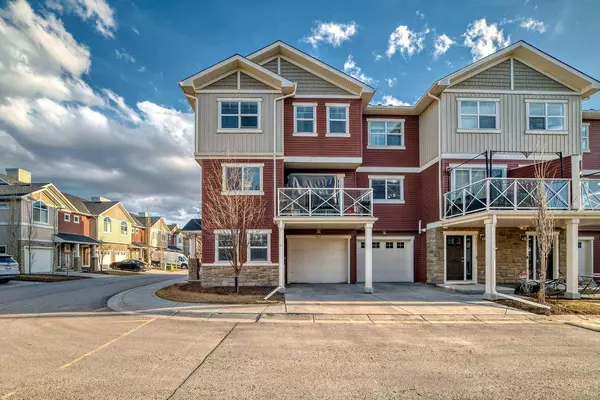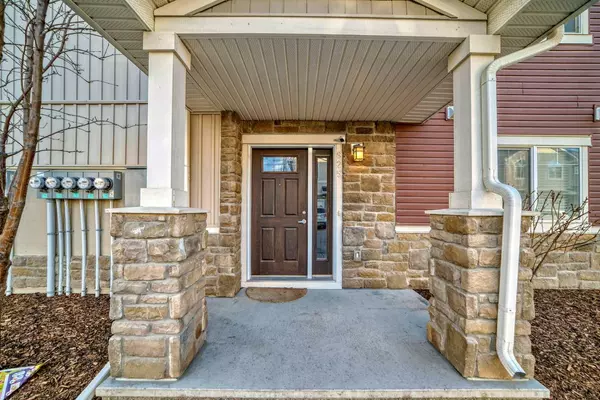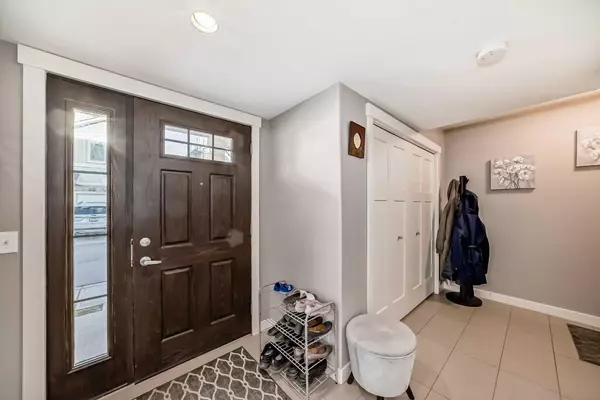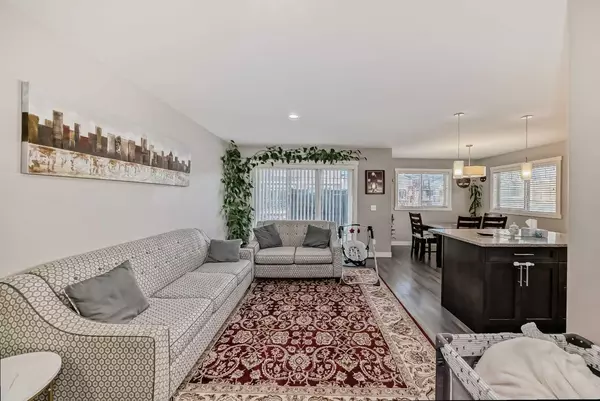$492,500
$479,900
2.6%For more information regarding the value of a property, please contact us for a free consultation.
3 Beds
3 Baths
1,577 SqFt
SOLD DATE : 05/22/2024
Key Details
Sold Price $492,500
Property Type Townhouse
Sub Type Row/Townhouse
Listing Status Sold
Purchase Type For Sale
Square Footage 1,577 sqft
Price per Sqft $312
Subdivision Skyview Ranch
MLS® Listing ID A2123194
Sold Date 05/22/24
Style 3 Storey
Bedrooms 3
Full Baths 2
Half Baths 1
Condo Fees $324
Originating Board Calgary
Year Built 2014
Annual Tax Amount $1,935
Tax Year 2023
Property Description
Welcome to Skyview Ranch Arbours - An exquisite residence that provides all the amenities you desire! Certified BUILTGREEN, The Ivy model is a fully finished END UNIT townhome with 3 Beds, 2.5 Baths, PLUS FLEX ROOM and SINGLE ATTACHED HEATED GARAGE plus full driveway for a 2nd vehicle! You'll love the fantastic OPEN FLOOR CONCEPT, Granite countertops with undermount sink in the Kitchen AND Bathrooms, stainless steel appliances, splatter coated ceilings, rounded corners, 2" Faux Wood Blinds, beautiful wide plank laminate flooring, and contemporary finish throughout! The maintenance free exterior with durable Hardy Board and stone accents, a large balcony, and parks. Close to transit, shops, Stoney/Deerfoot Trail and more! This home won’t last long. Don't miss out on this gorgeous home! NEW PAINT DONE!
Location
Province AB
County Calgary
Area Cal Zone Ne
Zoning M-1
Direction E
Rooms
Basement None
Interior
Interior Features Granite Counters, High Ceilings, No Animal Home, No Smoking Home, Open Floorplan, Walk-In Closet(s)
Heating Forced Air
Cooling None
Flooring Carpet, Laminate, Linoleum
Appliance Dishwasher, Electric Range, Garage Control(s), Microwave Hood Fan, Refrigerator, Washer/Dryer, Window Coverings
Laundry Upper Level
Exterior
Garage Single Garage Attached
Garage Spaces 1.0
Garage Description Single Garage Attached
Fence None
Community Features Playground, Schools Nearby, Shopping Nearby
Amenities Available Playground, Snow Removal, Trash
Roof Type Asphalt Shingle
Porch None
Total Parking Spaces 2
Building
Lot Description Corner Lot
Foundation Poured Concrete
Architectural Style 3 Storey
Level or Stories Three Or More
Structure Type Composite Siding,Vinyl Siding,Wood Frame
Others
HOA Fee Include Common Area Maintenance,Insurance,Parking,Professional Management,Reserve Fund Contributions,Snow Removal
Restrictions Pet Restrictions or Board approval Required
Tax ID 82906678
Ownership Private
Pets Description Restrictions, Yes
Read Less Info
Want to know what your home might be worth? Contact us for a FREE valuation!

Our team is ready to help you sell your home for the highest possible price ASAP
GET MORE INFORMATION

Agent | License ID: LDKATOCAN






