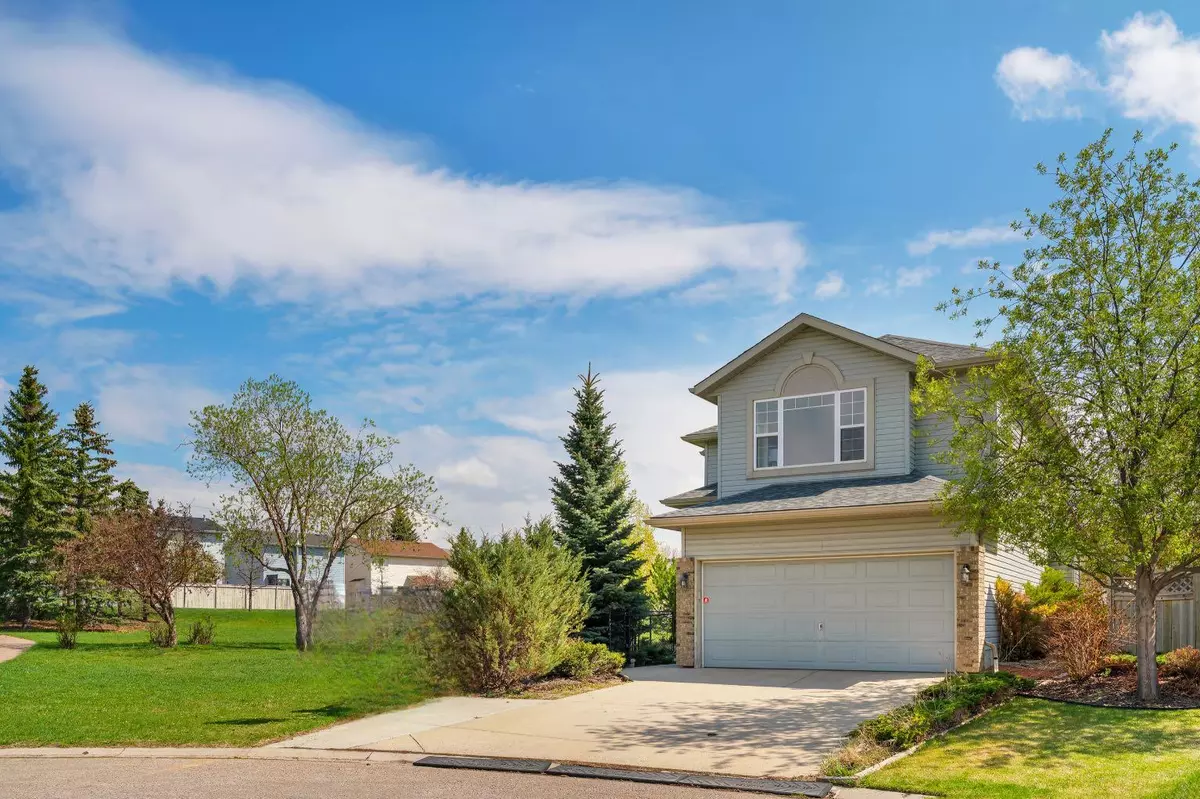$714,500
$699,900
2.1%For more information regarding the value of a property, please contact us for a free consultation.
3 Beds
3 Baths
1,785 SqFt
SOLD DATE : 05/22/2024
Key Details
Sold Price $714,500
Property Type Single Family Home
Sub Type Detached
Listing Status Sold
Purchase Type For Sale
Square Footage 1,785 sqft
Price per Sqft $400
Subdivision Coventry Hills
MLS® Listing ID A2132169
Sold Date 05/22/24
Style 2 Storey
Bedrooms 3
Full Baths 2
Half Baths 1
Originating Board Calgary
Year Built 2001
Annual Tax Amount $3,647
Tax Year 2023
Lot Size 5,069 Sqft
Acres 0.12
Property Description
Green Space Galore at 271 Coventry Ct NE! This fantastic corner pie lot family home is located on a quiet cul-de-sac street and features 3 bedrooms, 2.5 bathrooms, over 2351 sq ft of total living space plus a splendid southwest-facing backyard, which would easily be the envy of any outdoor enthusiast or nature lover. Upon entry, you are greeted with an exceptionally bright and open contemporary floor plan with a two-story foyer, living area with a soothing gas stone/reclaimed wood fireplace, accent lighting, rich tavern-like oak wood flooring, and a wall of windows spanning the back of the home, providing a fantastic feeling of space and tranquility. A patio door leads out to the gorgeous, huge, sunny south-facing pie-shaped rear yard, featuring a spectacular large deck with beautiful mature landscaping and seating to enjoy a quiet night or host your guests while you enjoy a nice BBQ evening. Out the back and front, you have beautiful landscaping + trees with views of the natural reserve, playground, and green space. Back inside, enjoy your chef’s kitchen offering upgraded stainless steel appliances, loads of gorgeous granite counter and cupboard space next to the large walk-in pantry, and the perfect dining room poised to host many dinner nights with friends + family, with splendid views of the sunny yard with BBQ access. The 2-piece powder room, main floor laundry/mudroom, and attached oversized double car garage complete the main level. On the upper floor, enjoy solid wood stairs leading to a spectacular upper floor flex space perfect for a studio or office with views out through the many windows, a mammoth master suite with a large window overlooking greenspace, walk-in closet, luxurious upgraded ensuite with comfort height vanity, separate shower enclosure, soaker tub, & storage! Down the hall are large second and third bedrooms and a clean 4-piece bath with modern fixtures. The lower basement offers exceptional rec room spaces perfect for a round of pool and Netflix movie nights, potential for a large gym area with the solid flooring provided, plenty of storage space, and a newer hot water tank! Opportunity knocks! Come enjoy the quiet setting, ample parking, minutes to shopping, schools, playgrounds, and great access routes. Walk to parks, athletic fields, and excellent access to the new ring road, close to major grocery stores and various other BIG BOX stores. If you are looking for an excellent home in the city with great square footage and a spacious bright feel, this is your next home! This home has a great mixture of pride in ownership and is close to all amenities! A fabulous home with the advantage of a showstopper location! A must-see and own, call today for your viewing!
Location
Province AB
County Calgary
Area Cal Zone N
Zoning R-1
Direction N
Rooms
Basement Finished, Full
Interior
Interior Features Closet Organizers, Granite Counters, High Ceilings, Kitchen Island, Natural Woodwork, No Smoking Home, Open Floorplan, Pantry, Storage, Vinyl Windows, Walk-In Closet(s)
Heating Forced Air
Cooling Central Air
Flooring Hardwood
Fireplaces Number 1
Fireplaces Type Gas
Appliance Central Air Conditioner, Dishwasher, Electric Stove, Range Hood, Refrigerator, Washer/Dryer, Window Coverings
Laundry Laundry Room, Main Level
Exterior
Garage Double Garage Attached
Garage Spaces 2.0
Garage Description Double Garage Attached
Fence Cross Fenced, Fenced
Community Features Other, Park, Playground, Schools Nearby, Shopping Nearby, Sidewalks, Street Lights, Tennis Court(s), Walking/Bike Paths
Roof Type Asphalt Shingle
Porch Deck, Patio
Lot Frontage 26.22
Total Parking Spaces 6
Building
Lot Description Back Yard, Backs on to Park/Green Space, City Lot, Corner Lot, Cul-De-Sac, Environmental Reserve, Lawn, Garden, Landscaped, Many Trees, Street Lighting, Yard Drainage, Pie Shaped Lot, Private
Foundation Poured Concrete
Architectural Style 2 Storey
Level or Stories Two
Structure Type Mixed
Others
Restrictions Restrictive Covenant
Tax ID 83030688
Ownership Private
Read Less Info
Want to know what your home might be worth? Contact us for a FREE valuation!

Our team is ready to help you sell your home for the highest possible price ASAP
GET MORE INFORMATION

Agent | License ID: LDKATOCAN






