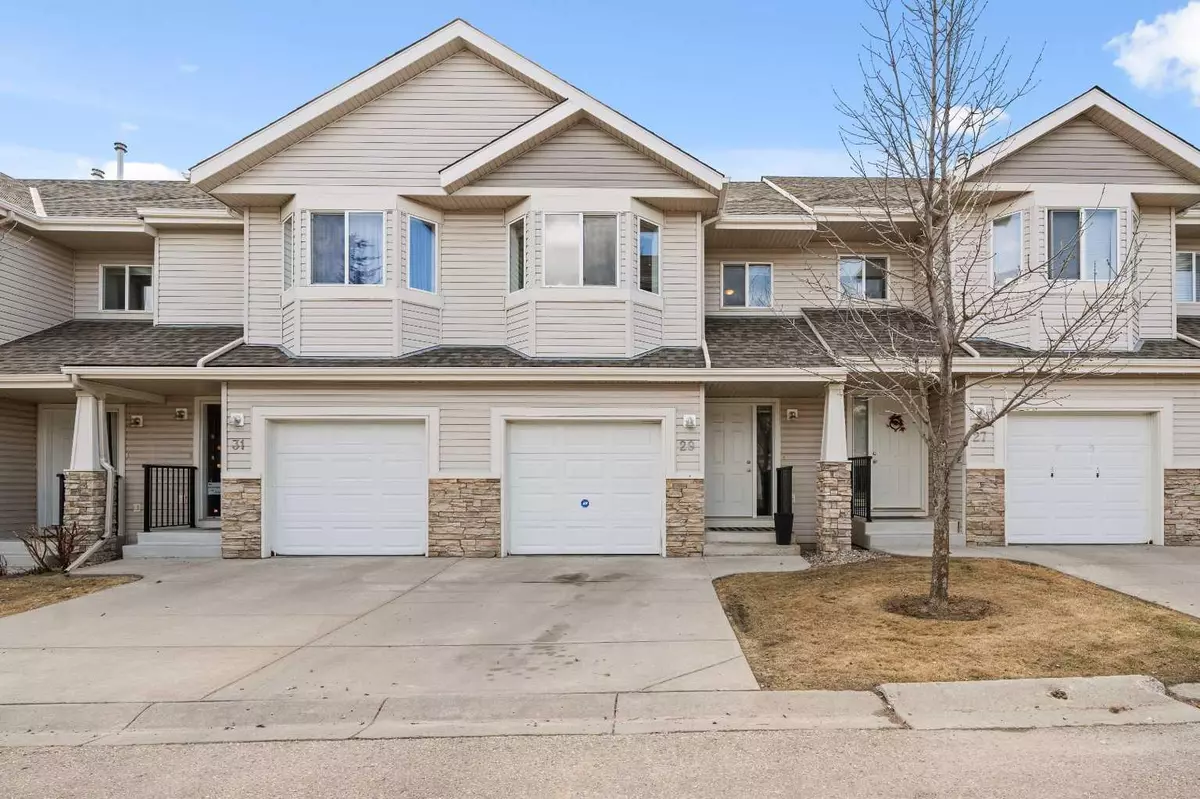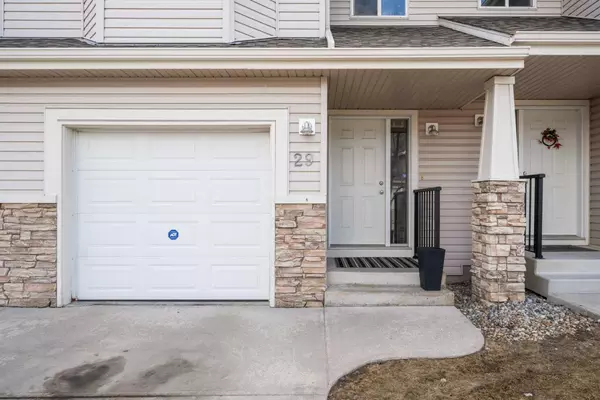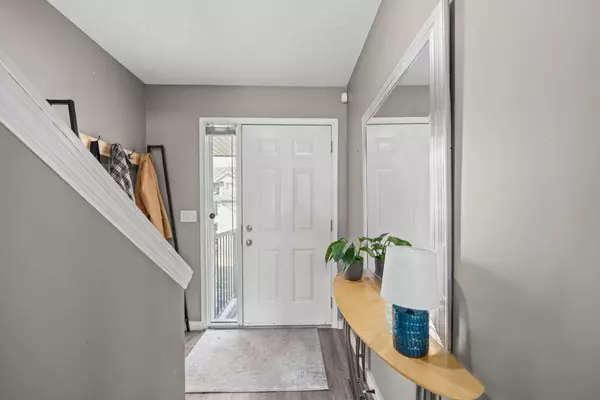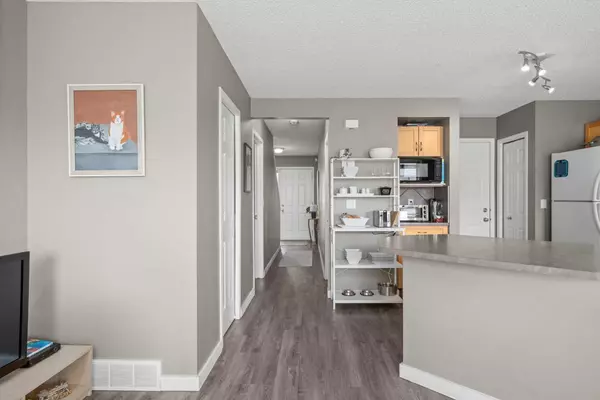$485,000
$450,000
7.8%For more information regarding the value of a property, please contact us for a free consultation.
3 Beds
2 Baths
1,159 SqFt
SOLD DATE : 05/22/2024
Key Details
Sold Price $485,000
Property Type Townhouse
Sub Type Row/Townhouse
Listing Status Sold
Purchase Type For Sale
Square Footage 1,159 sqft
Price per Sqft $418
Subdivision Royal Oak
MLS® Listing ID A2127752
Sold Date 05/22/24
Style 2 Storey
Bedrooms 3
Full Baths 1
Half Baths 1
Condo Fees $318
HOA Fees $17/ann
HOA Y/N 1
Originating Board Calgary
Year Built 2003
Annual Tax Amount $2,270
Tax Year 2023
Lot Size 1,688 Sqft
Acres 0.04
Property Description
Welcome to the sought after community of Royal Oak, this stunning townhouse is in a prime location backing onto a green space and a tranquil pond.
Explore the vibrant Royal Oak Centre for groceries, shopping and dining, or unwind in one of the many nearby parks. With convenient access to public transit, including the C-Train, and the YMCA within walking distance, everything you need is within reach.
Families will appreciate the proximity to schools.
Step inside to discover a thoughtfully designed open concept layout with modern upgrades throughout.
The kitchen features ample counter space and sleek finishes, complemented by newer appliances including a dishwasher, oven, and microwave. This level is complemented by NEWER LAMINATE flooring that extends throughout the main level.
Upstairs, three spacious bedrooms await, including a generous owner's suite complete with a walk-in closet and direct access to the four-piece bath and this floor has UPDATED CARPET.
The true highlight awaits downstairs and the WALKOUT basement, offering additional living space and large windows, laundry and extra storage. The FURNACE was replaced in April 2020. Step outside onto the back deck and be captivated by serene views of the pond, creating the perfect backdrop for relaxing evenings or entertaining guests.
Whether you're looking to move in or rent out, this property is move-in ready and waiting for you to make it your own. Don't miss out on the opportunity to call this Royal Oak gem yours.
Location
Province AB
County Calgary
Area Cal Zone Nw
Zoning M-CG d50
Direction NW
Rooms
Basement Finished, Full, Walk-Out To Grade
Interior
Interior Features Ceiling Fan(s), Laminate Counters, No Smoking Home, Open Floorplan, Pantry, Storage, Vinyl Windows
Heating Forced Air, Natural Gas
Cooling None
Flooring Carpet, Laminate
Fireplaces Number 1
Fireplaces Type Blower Fan, Family Room, Gas
Appliance Dishwasher, Dryer, Electric Stove, Microwave, Range Hood, Refrigerator, Washer, Window Coverings
Laundry In Basement
Exterior
Garage Driveway, Garage Door Opener, Garage Faces Front, Single Garage Attached
Garage Spaces 1.0
Garage Description Driveway, Garage Door Opener, Garage Faces Front, Single Garage Attached
Fence Partial
Community Features Park, Playground, Schools Nearby, Shopping Nearby, Sidewalks, Street Lights, Walking/Bike Paths
Amenities Available Visitor Parking
Roof Type Asphalt Shingle
Porch Patio
Lot Frontage 19.0
Total Parking Spaces 2
Building
Lot Description Level, Private
Foundation Poured Concrete
Architectural Style 2 Storey
Level or Stories Two
Structure Type Stone,Vinyl Siding,Wood Frame
Others
HOA Fee Include Common Area Maintenance,Insurance,Maintenance Grounds,Professional Management,Reserve Fund Contributions,Snow Removal,Trash
Restrictions Pet Restrictions or Board approval Required
Tax ID 83001804
Ownership Private
Pets Description Restrictions
Read Less Info
Want to know what your home might be worth? Contact us for a FREE valuation!

Our team is ready to help you sell your home for the highest possible price ASAP
GET MORE INFORMATION

Agent | License ID: LDKATOCAN






