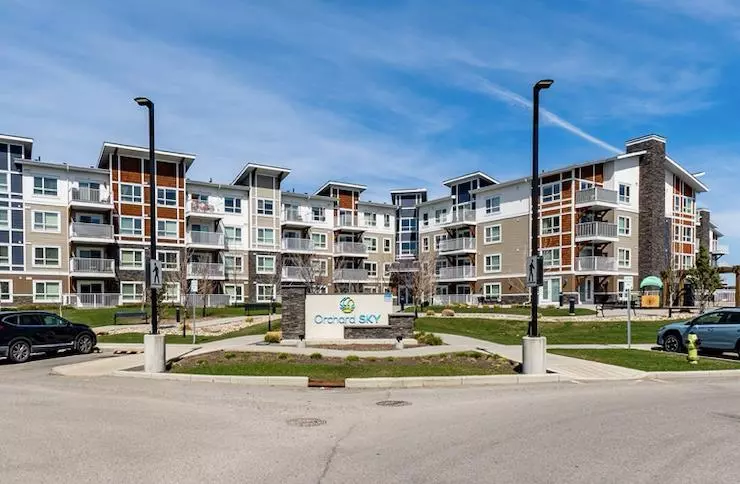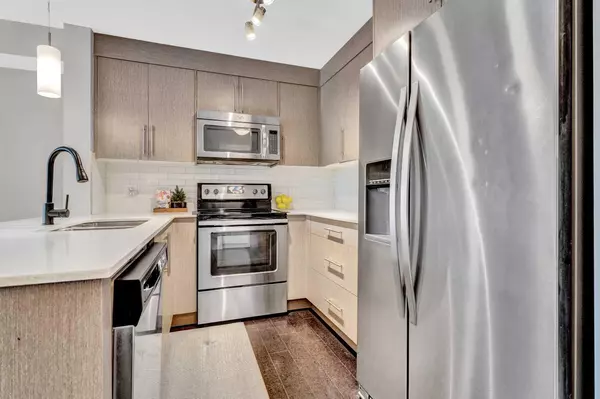$345,000
$340,000
1.5%For more information regarding the value of a property, please contact us for a free consultation.
2 Beds
2 Baths
850 SqFt
SOLD DATE : 05/22/2024
Key Details
Sold Price $345,000
Property Type Condo
Sub Type Apartment
Listing Status Sold
Purchase Type For Sale
Square Footage 850 sqft
Price per Sqft $405
Subdivision Skyview Ranch
MLS® Listing ID A2130490
Sold Date 05/22/24
Style Apartment
Bedrooms 2
Full Baths 2
Condo Fees $392/mo
HOA Fees $6/ann
HOA Y/N 1
Originating Board Calgary
Year Built 2016
Annual Tax Amount $1,320
Tax Year 2023
Property Description
Welcome to the best of Orchard Sky – Situated in Building 2000 is a 2 BEDROOM, 2 BATHROOM, CORNER UNIT OVERLOOKING THE GREEN SPACE, which comes with 1 TITLED HEATED UNDERGROUND PARKING STALL along with an assigned STORAGE LOCKER, truly a peaceful oasis within the bustling city! As you step inside, you'll be greeted by an abundance of natural light streaming through expansive windows, illuminating the modern living space. Meticulously maintained by its ORIGINAL OWNER and FRESHLY PAINTED, this unit exudes a sense of pristine elegance throughout. The modern kitchen comes with stainless steel appliances, chic white quartz countertops and stylish neutral toned cabinets creating a contemporary ambiance perfect for culinary adventures. Designed with functionality in mind, this unit also features an open floor plan concept seamlessly connecting the kitchen, dining area and spacious living room with patio door out to the balcony. The primary bedroom is truly an owner’s retreat – the bedroom itself is large and will comfortably hold all of your bedroom furniture and is complete with built-in shelvings that you will love, and you will never run out of space for storage. Thru the closet, you are greeted with a stunning ensuite 4-piece bathroom complete with soaking tub. There is also a second bedroom and another 4-piece bathroom of the main living space. In-suite laundry room with stacked washer and dryer completes the unit. Heading outside to the balcony will be where you are sure to spend tons of time in the warmer months, basking in the amazing and tranquil views of green space, allowing you ultimate enjoyment and privacy when outside! Plenty of visitor parking is located around the complex adding ease to your hosting endeavour. This is Skyview Ranch living at its finest which is close to all major amenities – including 2 schools, the Calgary International Airport, major roadways like Stoney Trail, Metis Trail & Deerfoot Trail, major bus routes, as well as tons of shopping is close by. Don't miss out on the opportunity to make this your new home and elevate your lifestyle! VIRTUAL TOUR AVAILABLE!
Location
Province AB
County Calgary
Area Cal Zone Ne
Zoning M-1
Direction E
Interior
Interior Features Open Floorplan, Quartz Counters, Storage
Heating Baseboard
Cooling None
Flooring Carpet, Cork, Tile
Appliance Dishwasher, Electric Stove, Microwave Hood Fan, Refrigerator, Washer/Dryer, Window Coverings
Laundry In Unit
Exterior
Garage Heated Garage, Stall, Titled, Underground
Garage Spaces 1.0
Garage Description Heated Garage, Stall, Titled, Underground
Community Features Park, Playground, Schools Nearby, Shopping Nearby, Sidewalks, Street Lights, Walking/Bike Paths
Amenities Available Elevator(s), Parking, Visitor Parking
Roof Type Asphalt Shingle
Porch Balcony(s)
Exposure E
Total Parking Spaces 1
Building
Story 4
Architectural Style Apartment
Level or Stories Single Level Unit
Structure Type Stone,Vinyl Siding,Wood Frame
Others
HOA Fee Include Common Area Maintenance,Heat,Insurance,Maintenance Grounds,Professional Management,Reserve Fund Contributions,Snow Removal,Trash,Water
Restrictions Condo/Strata Approval
Tax ID 83127491
Ownership Private
Pets Description Restrictions
Read Less Info
Want to know what your home might be worth? Contact us for a FREE valuation!

Our team is ready to help you sell your home for the highest possible price ASAP
GET MORE INFORMATION

Agent | License ID: LDKATOCAN






