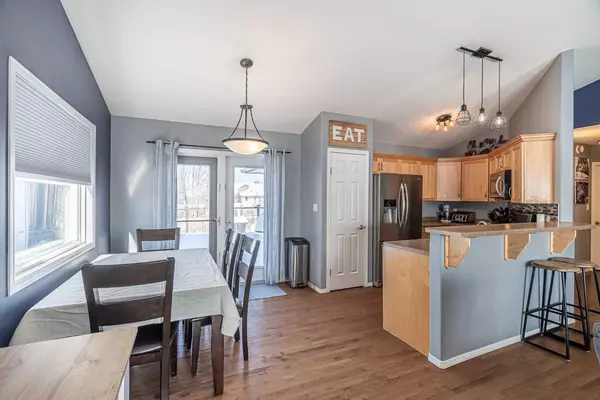$357,000
$364,900
2.2%For more information regarding the value of a property, please contact us for a free consultation.
5 Beds
3 Baths
1,260 SqFt
SOLD DATE : 05/22/2024
Key Details
Sold Price $357,000
Property Type Single Family Home
Sub Type Detached
Listing Status Sold
Purchase Type For Sale
Square Footage 1,260 sqft
Price per Sqft $283
Subdivision West Lloydminster City
MLS® Listing ID A2112738
Sold Date 05/22/24
Style Bungalow
Bedrooms 5
Full Baths 3
Originating Board Lloydminster
Year Built 2006
Annual Tax Amount $3,742
Tax Year 2023
Lot Size 6,512 Sqft
Acres 0.15
Property Description
Situated in College Park, this raised bungalow with double attached garage is on a quiet street close to parks and amenities. The open concept main floor plan has vaulted ceilings, a gas fireplace is the focal point of the living room for the ultimate coziness on cold nights, and an eat in kitchen with garden doors leading to your back deck. Down the hall for added privacy is 3 bedrooms and a main bathroom, the primary bedroom has a walk in closet, and large ensuite with double vanities. Need some extra space for guests? The lower level has 9ft ceilings, a spacious family room, two additional bedrooms, and a bathroom with tiled shower. A large laundry room has bonus storage cupboards and counter space, allowing for extra storage or a place to fold clothes. The double attached garage allows space for dad, while the nicely landscaped and private yard equipped with underground sprinklers is great for family bbq’s or gatherings in the summer.
Location
Province AB
County Lloydminster
Zoning R1
Direction S
Rooms
Basement Finished, Full
Interior
Interior Features Central Vacuum, Open Floorplan, See Remarks, Vaulted Ceiling(s)
Heating Fireplace(s), Floor Furnace, Forced Air, Natural Gas, See Remarks
Cooling None
Flooring Carpet, Hardwood, Linoleum, Tile, Vinyl Plank
Fireplaces Number 1
Fireplaces Type Gas
Appliance Dishwasher, Garage Control(s), Gas Water Heater, Microwave Hood Fan, Refrigerator, See Remarks, Stove(s), Washer/Dryer, Window Coverings
Laundry In Basement, See Remarks
Exterior
Garage Concrete Driveway, Double Garage Attached
Garage Spaces 2.0
Garage Description Concrete Driveway, Double Garage Attached
Fence Fenced
Community Features Sidewalks, Street Lights
Roof Type Asphalt Shingle
Porch Deck, See Remarks
Lot Frontage 52.5
Total Parking Spaces 4
Building
Lot Description Back Yard, Few Trees, Front Yard, Lawn, Landscaped, Rectangular Lot, See Remarks
Foundation See Remarks, Wood
Architectural Style Bungalow
Level or Stories One
Structure Type Brick,Vinyl Siding,Wood Frame
Others
Restrictions Call Lister
Tax ID 56795488
Ownership Other
Read Less Info
Want to know what your home might be worth? Contact us for a FREE valuation!

Our team is ready to help you sell your home for the highest possible price ASAP
GET MORE INFORMATION

Agent | License ID: LDKATOCAN






