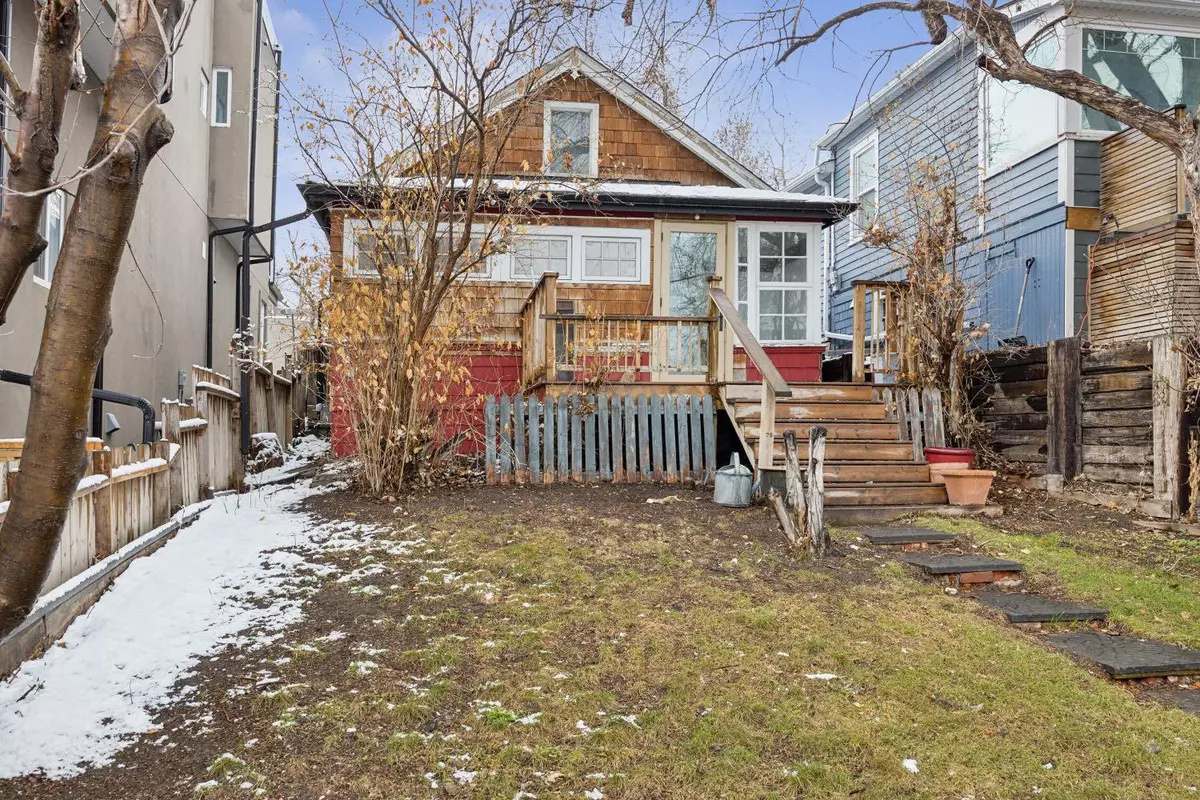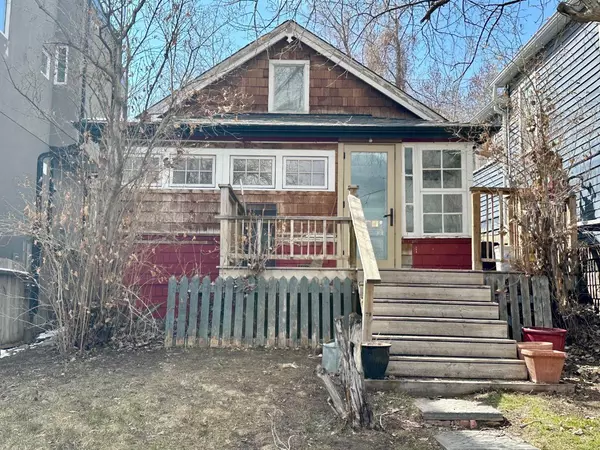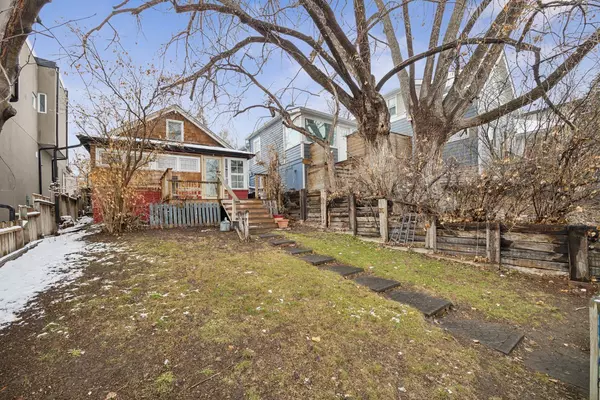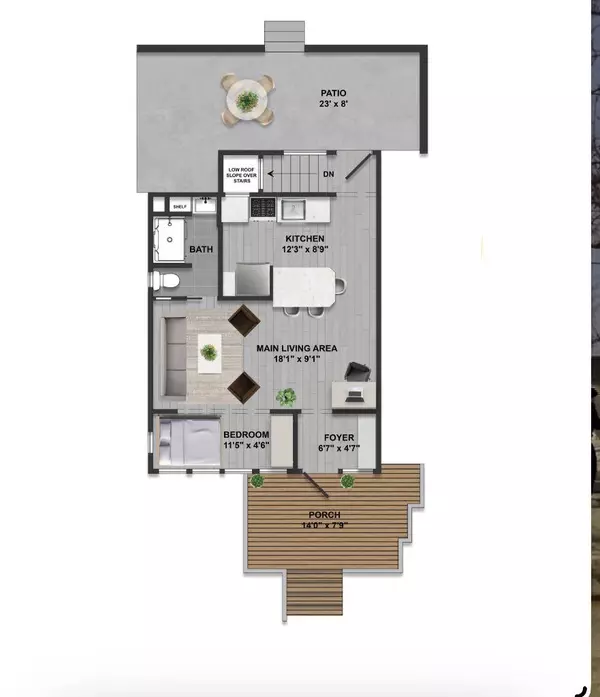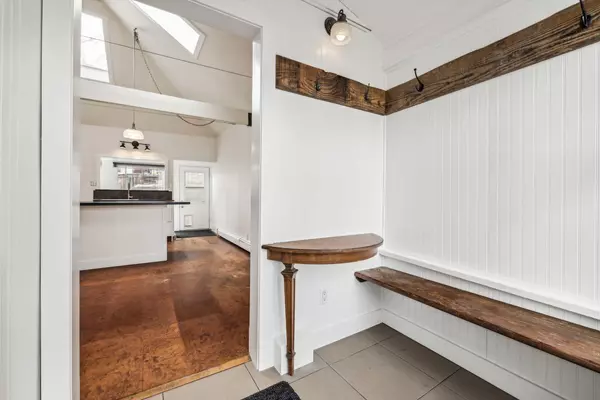$415,000
$424,500
2.2%For more information regarding the value of a property, please contact us for a free consultation.
1 Bed
1 Bath
477 SqFt
SOLD DATE : 05/22/2024
Key Details
Sold Price $415,000
Property Type Single Family Home
Sub Type Detached
Listing Status Sold
Purchase Type For Sale
Square Footage 477 sqft
Price per Sqft $870
Subdivision Parkhill
MLS® Listing ID A2124268
Sold Date 05/22/24
Style Bungalow
Bedrooms 1
Full Baths 1
Originating Board Calgary
Year Built 1910
Annual Tax Amount $2,668
Tax Year 2023
Lot Size 3,476 Sqft
Acres 0.08
Property Description
Nestled in the coveted Parkhill neighborhood on a serene, tree-lined street, this charming detached bungalow is a true gem. Boasting vaulted ceilings, two skylights , and an open floor plan, this home is filled with natural light and modern touches with an updated white kitchen and bathroom and a freshly painted interior gives it a very fresh look! The whole house was renovated in 2012 including new shingles and gutters at that time.
Stay warm and cozy in the winter months with a reliable boiler system with hot water heating. Heated floor in the bathroom, updated electrical panel and wiring. Step outside and take advantage of the spacious front sundeck and rear patio, perfect for relaxing or entertaining guests. The property also features an older single garage and a deep 140 ft lot that has the potential for development, making it a great investment opportunity.
With its convenient location and desirable features, this home offers the perfect blend of comfort and potential. Don't miss out on the chance to make this Parkhill beauty your own!
Location
Province AB
County Calgary
Area Cal Zone Cc
Zoning R-C2
Direction E
Rooms
Basement Partial, Partially Finished
Interior
Interior Features Breakfast Bar, High Ceilings, Natural Woodwork, Open Floorplan, See Remarks, Skylight(s), Vaulted Ceiling(s)
Heating Boiler, Hot Water, Natural Gas
Cooling None
Flooring Ceramic Tile, Cork
Appliance Dryer, Refrigerator, Washer
Laundry In Basement
Exterior
Garage Garage Faces Rear, Off Street, On Street, Single Garage Detached
Garage Spaces 1.0
Garage Description Garage Faces Rear, Off Street, On Street, Single Garage Detached
Fence Partial
Community Features Park, Schools Nearby, Shopping Nearby, Sidewalks, Street Lights
Roof Type Asphalt
Porch Deck, Patio, Porch
Lot Frontage 24.97
Exposure E
Total Parking Spaces 1
Building
Lot Description Back Lane, Back Yard, City Lot, Front Yard, Street Lighting, Rectangular Lot, Sloped, Sloped Up
Foundation Brick/Mortar
Architectural Style Bungalow
Level or Stories One
Structure Type Mixed,Shingle Siding,Wood Frame,Wood Siding
Others
Restrictions None Known
Tax ID 82925672
Ownership Private
Read Less Info
Want to know what your home might be worth? Contact us for a FREE valuation!

Our team is ready to help you sell your home for the highest possible price ASAP
GET MORE INFORMATION

Agent | License ID: LDKATOCAN

