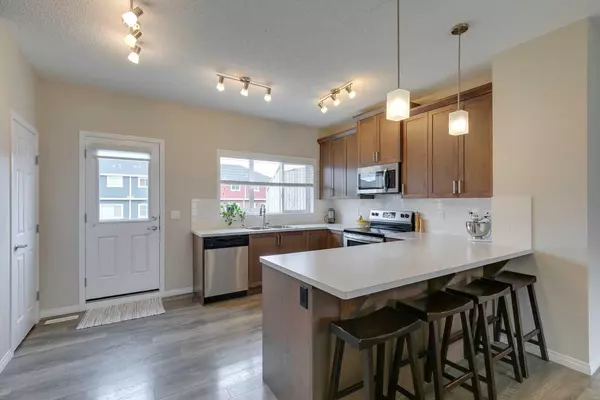$490,000
$485,000
1.0%For more information regarding the value of a property, please contact us for a free consultation.
3 Beds
3 Baths
1,405 SqFt
SOLD DATE : 05/22/2024
Key Details
Sold Price $490,000
Property Type Townhouse
Sub Type Row/Townhouse
Listing Status Sold
Purchase Type For Sale
Square Footage 1,405 sqft
Price per Sqft $348
Subdivision Sunset Ridge
MLS® Listing ID A2128811
Sold Date 05/22/24
Style 3 Storey
Bedrooms 3
Full Baths 2
Half Baths 1
HOA Fees $12/ann
HOA Y/N 1
Originating Board Calgary
Year Built 2017
Annual Tax Amount $2,492
Tax Year 2023
Lot Size 1,950 Sqft
Acres 0.04
Property Description
Welcome to 160 Sundown Road, a charming townhome nestled in the heart of Sunset Ridge, where convenience meets comfort. This delightful property boasts a prime location with NO Condo Fees, offering a hassle-free lifestyle. Located just one block away from Rancheview School (K-8), this home is perfect for families seeking proximity to education and community amenities. Step inside to discover a spacious and well-appointed layout featuring 3 bedrooms and 2.5 bathrooms, providing ample space for both relaxation and entertainment. The main floor is highlighted by a double tandem garage, providing convenient parking and additional storage space for your belongings. With its west - east orientation, this home welcomes abundant natural light, creating a warm and inviting atmosphere throughout. If you are an investor, the location, layout and style of this unit ensures top rental amounts also! Don't miss your chance to make 160 Sundown Road your new home sweet home in Cochrane, where comfort, convenience, and community await. Schedule your showing today!
Location
Province AB
County Rocky View County
Zoning R-MD
Direction W
Rooms
Basement None
Interior
Interior Features Walk-In Closet(s)
Heating Forced Air, Natural Gas
Cooling None
Flooring Carpet, Ceramic Tile, Laminate
Appliance Dishwasher, Electric Stove, Microwave Hood Fan, Refrigerator, Washer/Dryer Stacked
Laundry Upper Level
Exterior
Garage Double Garage Attached, Tandem
Garage Spaces 2.0
Garage Description Double Garage Attached, Tandem
Fence None
Community Features Park, Playground, Schools Nearby, Shopping Nearby, Sidewalks, Street Lights, Walking/Bike Paths
Amenities Available None
Roof Type Asphalt Shingle
Porch Balcony(s), Patio
Lot Frontage 18.05
Exposure W
Total Parking Spaces 2
Building
Lot Description Back Lane
Foundation Poured Concrete
Architectural Style 3 Storey
Level or Stories Three Or More
Structure Type Vinyl Siding,Wood Frame
Others
Restrictions Utility Right Of Way
Tax ID 84135879
Ownership Private
Read Less Info
Want to know what your home might be worth? Contact us for a FREE valuation!

Our team is ready to help you sell your home for the highest possible price ASAP
GET MORE INFORMATION

Agent | License ID: LDKATOCAN






