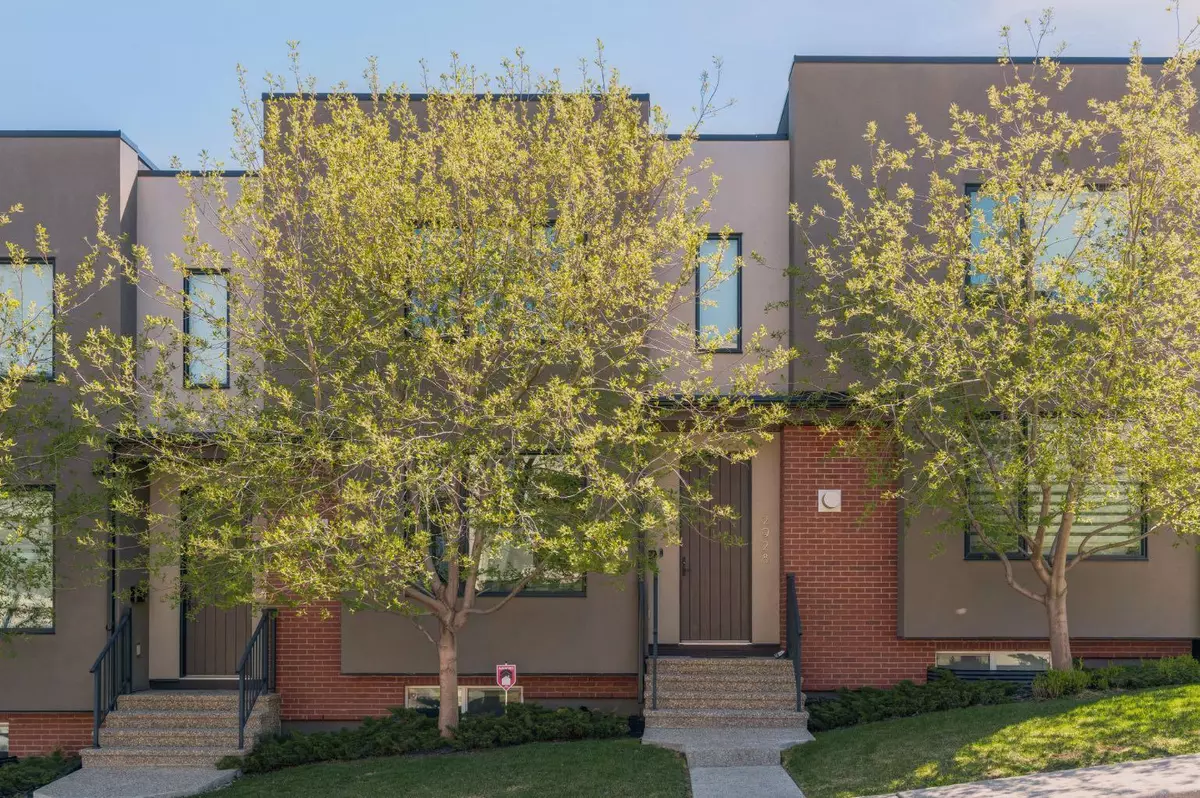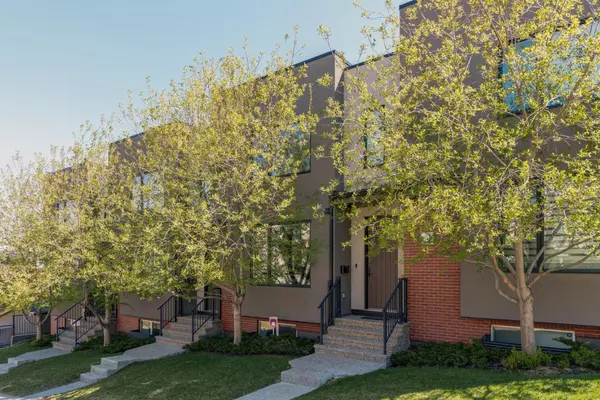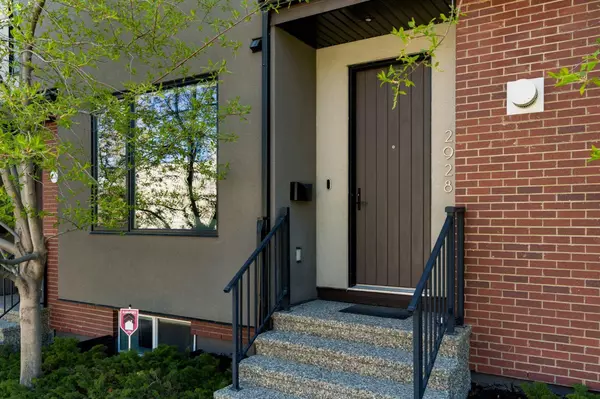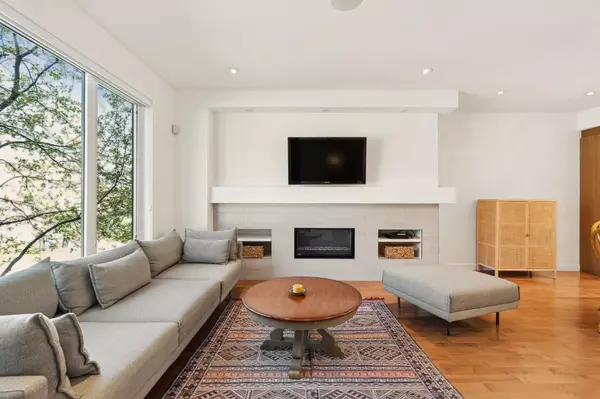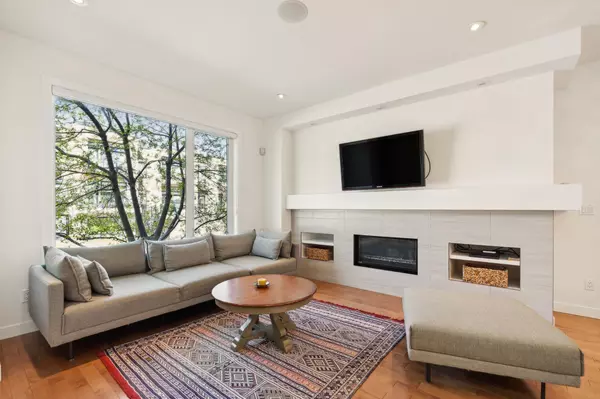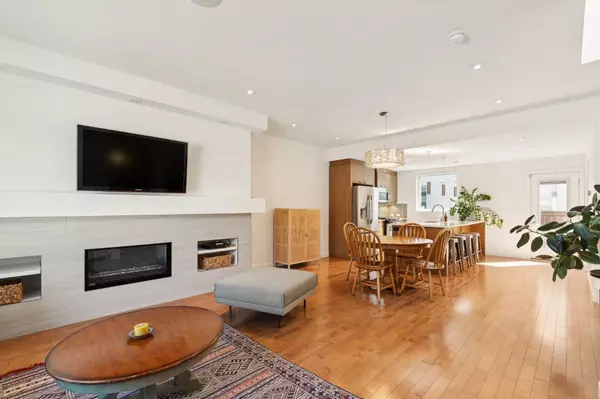$760,000
$720,000
5.6%For more information regarding the value of a property, please contact us for a free consultation.
3 Beds
4 Baths
1,347 SqFt
SOLD DATE : 05/22/2024
Key Details
Sold Price $760,000
Property Type Townhouse
Sub Type Row/Townhouse
Listing Status Sold
Purchase Type For Sale
Square Footage 1,347 sqft
Price per Sqft $564
Subdivision South Calgary
MLS® Listing ID A2129287
Sold Date 05/22/24
Style 2 Storey
Bedrooms 3
Full Baths 3
Half Baths 1
Condo Fees $370
Originating Board Calgary
Year Built 2012
Annual Tax Amount $3,956
Tax Year 2023
Property Description
Nestled in one of South Calgary's most coveted enclaves, this meticulously maintained 2000 sqft (total) townhouse is tailor-made for those seeking a hassle-free, lock-and-leave lifestyle. Conveniently situated just steps away from the amenities along 14th Street, including our beloved Our Daily Brett, and within walking distance to the off-leash dog park, bike paths, pool, and the vibrant eateries and boutiques of Marda Loop and 17th Avenue, this residence offers the epitome of urban living. Exuding charm with its brick exterior and beautifully landscaped grounds, complete with low-maintenance mature foliage and irrigation system, this home presents an irresistible curb appeal. The pride of ownership shines through from the moment you step inside. Sunlit interiors boast gleaming hardwood floors, expansive windows, and skylights that bathe the space in natural light. High-end finishes, such as Kohler fixtures, designer lighting/window coverings, and built-in speakers, elevate the ambiance throughout. The main floor seamlessly integrates a cozy living room adorned with a fireplace, a formal dining area, and a chef's kitchen equipped with top-of-the-line stainless steel appliances and a quartz island—a culinary enthusiast's dream. The charming backyard features a deck ideal for al fresco dining, along with a small green space perfect for gardening or a dog run. Upstairs, the primary bedroom awaits, complete with an ensuite bathroom featuring a luxurious steam shower and a walk-in closet with custom built-ins. A second bedroom with its ensuite and a high-end washer-dryer combo round out the upper level. The lower level offers versatility, serving as either a media room or gym, along with a third bedroom and bath—ideal for guests or a teenager. A single-car garage provides convenience during chilly winters and ample storage space. This exceptionally well-managed condominium boasts low fees, a robust reserve fund, and a community of great neighbours. Just a 10-minute drive from downtown, this property presents an unparalleled opportunity for discerning buyers. Act fast—this gem won't stay on the market for long.
Location
Province AB
County Calgary
Area Cal Zone Cc
Zoning M-C1 d75
Direction W
Rooms
Basement Finished, Full
Interior
Interior Features Breakfast Bar, Closet Organizers, Double Vanity, High Ceilings, Open Floorplan, Quartz Counters, Recessed Lighting, See Remarks, Skylight(s), Walk-In Closet(s)
Heating Forced Air, Natural Gas
Cooling Central Air
Flooring Carpet, Ceramic Tile, Hardwood
Fireplaces Number 1
Fireplaces Type Gas, Living Room, Mantle, Tile
Appliance Central Air Conditioner, Dishwasher, Dryer, Garage Control(s), Gas Range, Microwave Hood Fan, Refrigerator, Washer, Window Coverings
Laundry Upper Level
Exterior
Garage Assigned, Single Garage Detached
Garage Spaces 1.0
Garage Description Assigned, Single Garage Detached
Fence Fenced
Community Features Park, Playground, Pool, Schools Nearby, Shopping Nearby, Sidewalks
Amenities Available None
Roof Type Rubber
Porch Deck, See Remarks
Total Parking Spaces 1
Building
Lot Description Back Yard, Front Yard, Landscaped
Foundation Poured Concrete
Architectural Style 2 Storey
Level or Stories Two
Structure Type Brick,Stucco,Wood Frame
Others
HOA Fee Include Common Area Maintenance,Insurance,Reserve Fund Contributions,Snow Removal
Restrictions None Known
Ownership Private
Pets Description Yes
Read Less Info
Want to know what your home might be worth? Contact us for a FREE valuation!

Our team is ready to help you sell your home for the highest possible price ASAP
GET MORE INFORMATION

Agent | License ID: LDKATOCAN

