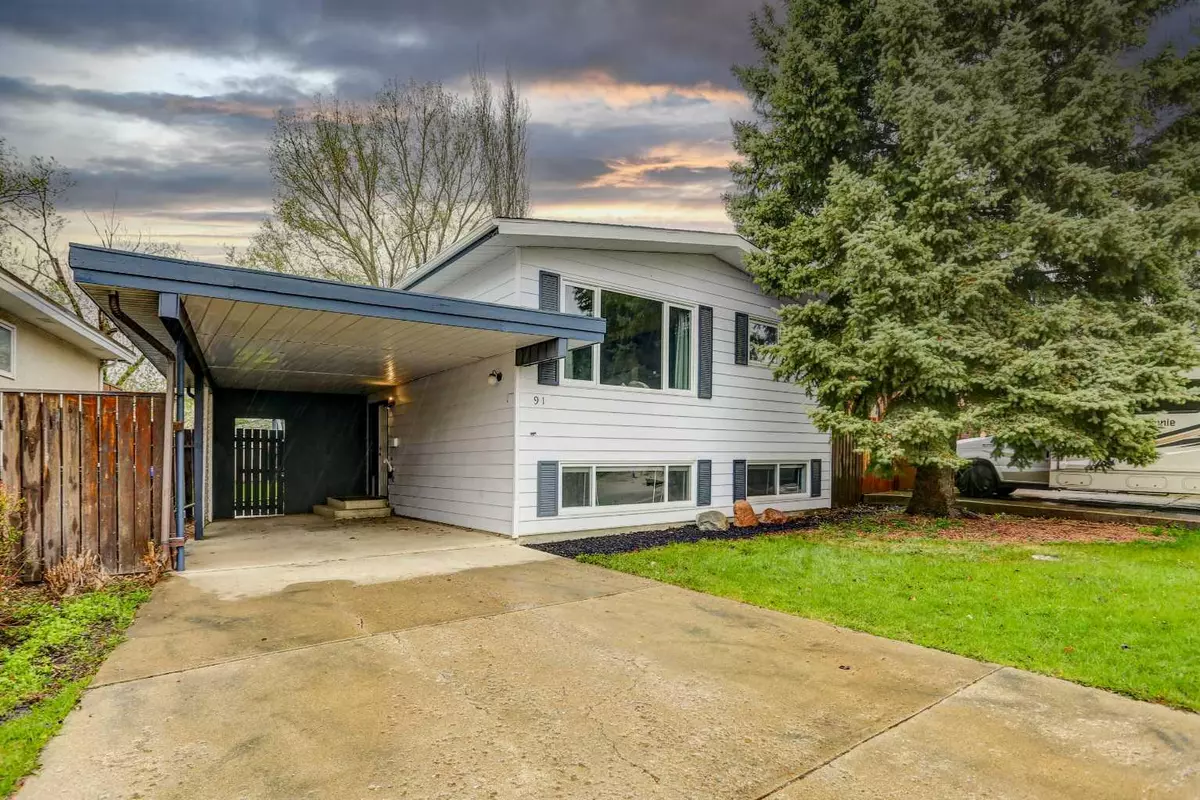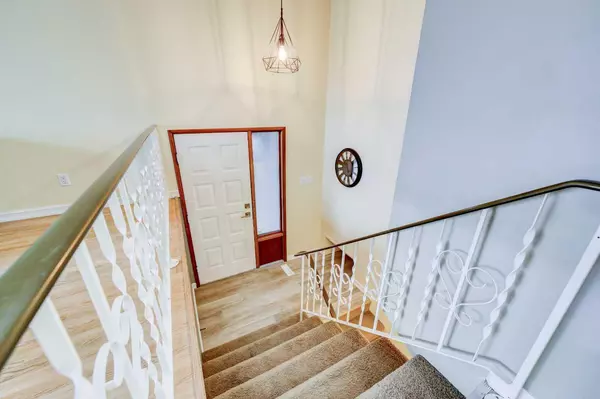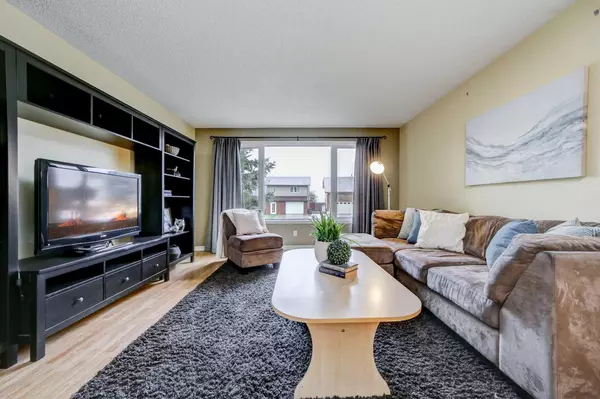$350,000
$355,000
1.4%For more information regarding the value of a property, please contact us for a free consultation.
4 Beds
2 Baths
1,016 SqFt
SOLD DATE : 05/22/2024
Key Details
Sold Price $350,000
Property Type Single Family Home
Sub Type Detached
Listing Status Sold
Purchase Type For Sale
Square Footage 1,016 sqft
Price per Sqft $344
Subdivision Indian Battle Heights
MLS® Listing ID A2130041
Sold Date 05/22/24
Style Bi-Level
Bedrooms 4
Full Baths 2
Originating Board Lethbridge and District
Year Built 1979
Annual Tax Amount $2,931
Tax Year 2023
Lot Size 5,135 Sqft
Acres 0.12
Property Description
Welcome to 91 Chippewa Crescent West! This functional and spacious layout is a great option for so many different types of buyers looking and waiting for the right listing to pop up. This listing is ideal for couples who are first time home buyers, the single buyers who have roommates to rent to, downsizers, newcomers to Lethbridge, or landlords looking for their next revenue property. Up from the bi level front entrance is a nice size living room with more than enough comfortable space to unwind or entertain guests. The updated eat-in kitchen is spacious with ample room for storage, and it walks out to the raised private deck overlooking the backyard. The upstairs is complete with the primary bedroom with dual closets, a second bedroom, and an updated 4 piece bathroom that separates them. The functionality continues on the lower level with 2 bedrooms, a second 4 piece bathroom, and a versatile family room that can easily convert into a fifth bedroom with its own door for privacy. Conveniently located near Algonquin Park, reputable schools, and various westside amenities, this listing is sure to captivate. Recent updates and renovations include: New roof 2016, Furnace Replaced 2017, Kitchen reno 2020, Hot Water Tank replaced 2023. Give your realtor a shout to check this listing in person.
Location
Province AB
County Lethbridge
Zoning R-L
Direction E
Rooms
Basement Finished, Full
Interior
Interior Features Central Vacuum, Laminate Counters, See Remarks
Heating Forced Air
Cooling None
Flooring Carpet, Laminate, Linoleum, Vinyl Plank
Appliance Dishwasher, Range, Refrigerator, Washer/Dryer
Laundry In Basement
Exterior
Garage Attached Carport, Concrete Driveway, Front Drive, Off Street, On Street, Parking Pad
Garage Description Attached Carport, Concrete Driveway, Front Drive, Off Street, On Street, Parking Pad
Fence Fenced
Community Features Playground, Schools Nearby, Sidewalks, Street Lights
Roof Type Asphalt Shingle
Porch Deck
Lot Frontage 47.0
Total Parking Spaces 3
Building
Lot Description Back Yard, City Lot, Front Yard, Lawn, Interior Lot, Street Lighting, Private
Foundation Poured Concrete
Architectural Style Bi-Level
Level or Stories Bi-Level
Structure Type Aluminum Siding ,Wood Frame
Others
Restrictions None Known
Tax ID 83401798
Ownership Private
Read Less Info
Want to know what your home might be worth? Contact us for a FREE valuation!

Our team is ready to help you sell your home for the highest possible price ASAP
GET MORE INFORMATION

Agent | License ID: LDKATOCAN






