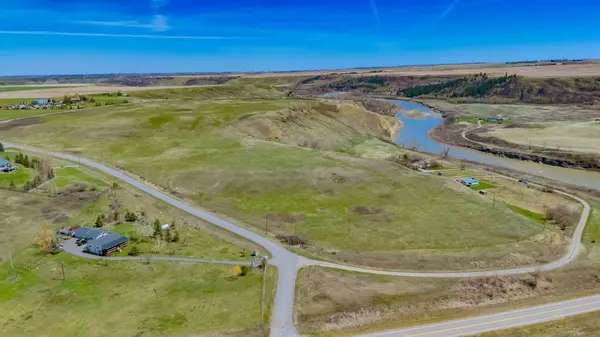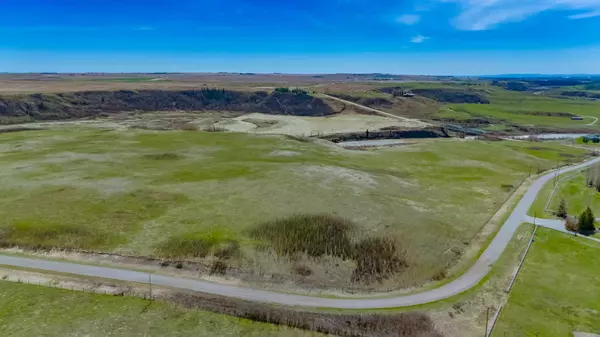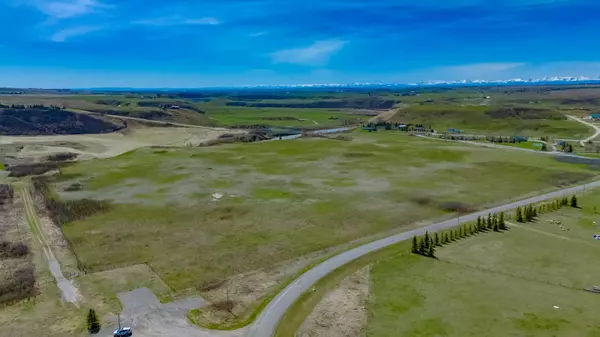$1,500,000
$1,500,000
For more information regarding the value of a property, please contact us for a free consultation.
4 Beds
4 Baths
1,916 SqFt
SOLD DATE : 05/22/2024
Key Details
Sold Price $1,500,000
Property Type Single Family Home
Sub Type Detached
Listing Status Sold
Purchase Type For Sale
Square Footage 1,916 sqft
Price per Sqft $782
MLS® Listing ID A2132276
Sold Date 05/22/24
Style Acreage with Residence,Bungalow
Bedrooms 4
Full Baths 3
Half Baths 1
Originating Board Calgary
Year Built 1987
Annual Tax Amount $4,590
Tax Year 2023
Lot Size 65.000 Acres
Acres 65.0
Property Description
Just imagine owning 360 meters of river front along the Highwood River plus 65 acres of grassland with spectacular views of the river valley, mountains and only 20 kms from Okotoks and Calgary. There is a 1900+ sqft bungalow featuring a spacious living room with double sided fireplace shared with the dining room, a well-appointed kitchen with central island with seating, pantry, laundry room and abundance of cabinets and counter space. There is also a sunroom with access to the very large wrap around deck. The primary bedroom with ensuite and 2 closets, 2 additional bedrooms and 2 more bathrooms complete this level. The basement is partially finished (just needs flooring) with a family room, games room, 4th bedroom and a 2 piece bath and plenty of storage. Outside there is no limit to the views plus there is a 2 car garage right by the house, a barn with hay loft and a fenced in paddock with a shelter. Behind you and at the top of the hill is a large fenced in grassland, the opportunities there are unlimited. (See Listing A2132228 with 11+ acres right next door, seller would prefer they be purchased as a package).
Location
Province AB
County Foothills County
Zoning A
Direction SW
Rooms
Basement Full, Partially Finished
Interior
Interior Features Breakfast Bar, Kitchen Island, Pantry, Storage
Heating Forced Air
Cooling None
Flooring Carpet, Ceramic Tile, Laminate, Other
Fireplaces Number 1
Fireplaces Type Dining Room, Double Sided, Living Room, Mantle, Mixed, See Through, Stone
Appliance Dishwasher, Dryer, Electric Stove, Range Hood, Refrigerator, Washer
Laundry In Kitchen, Main Level
Exterior
Garage Double Garage Detached, Driveway, Gravel Driveway, Oversized
Garage Spaces 2.0
Garage Description Double Garage Detached, Driveway, Gravel Driveway, Oversized
Fence Fenced
Community Features Other
Roof Type Asphalt Shingle
Porch Deck, Front Porch
Building
Lot Description Fruit Trees/Shrub(s), Irregular Lot, Native Plants, Pasture, Treed, Waterfront
Foundation Poured Concrete
Sewer Holding Tank
Water Well
Architectural Style Acreage with Residence, Bungalow
Level or Stories One
Structure Type Stucco,Wood Frame
Others
Restrictions None Known
Tax ID 83981650
Ownership Private
Read Less Info
Want to know what your home might be worth? Contact us for a FREE valuation!

Our team is ready to help you sell your home for the highest possible price ASAP
GET MORE INFORMATION

Agent | License ID: LDKATOCAN






