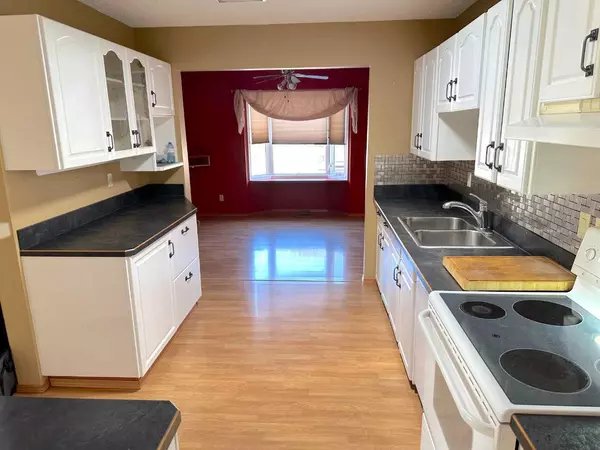$350,000
$364,900
4.1%For more information regarding the value of a property, please contact us for a free consultation.
4 Beds
2 Baths
1,276 SqFt
SOLD DATE : 05/22/2024
Key Details
Sold Price $350,000
Property Type Single Family Home
Sub Type Detached
Listing Status Sold
Purchase Type For Sale
Square Footage 1,276 sqft
Price per Sqft $274
Subdivision Downtown Lacombe
MLS® Listing ID A2120936
Sold Date 05/22/24
Style Bungalow
Bedrooms 4
Full Baths 2
Originating Board Central Alberta
Year Built 1973
Annual Tax Amount $3,171
Tax Year 2023
Lot Size 8,250 Sqft
Acres 0.19
Property Description
EASY TO SHOW! Perfectly situated just steps away from the hospital, this charming 1276 square foot bungalow is a gem with delightful renovations that must be seen to be appreciated. Step inside to discover a host of upgrades, including new windows throughout most of the main floor, the shingles on both the house and garage (completed in 2015), and a newer front door with storm door for added curb appeal. Stay cozy year-round in the warm living room, complete with a gas fireplace for those chilly evenings. The updated kitchen boasts a Solatube skylight, flooding the space with natural light, while the bathroom and dining areas have been tastefully updated as well. Convenience is key with main floor laundry, though there's also the option to relocate it to the basement. Outside, the detached garage steals the show with its ample space for two cars plus a 22'x12' heated workshop - a handyman's dream! Parking is plentiful with a paved and concrete driveway, providing ample space for RV storage or any other recreational vehicles. Take advantage of the raised beds to cultivate your own garden, while the 16x32 treated deck with a gas line for the BBQ offers the perfect spot to relax and entertain family and friends with BBQ’s and refreshments and don't forget the mature apple tree providing shade and delicious fruit during the summer months. Nestled in a wonderful neighborhood, get ready to make this your Home Sweet Home!
Location
Province AB
County Lacombe
Zoning R1B
Direction S
Rooms
Basement Finished, Full
Interior
Interior Features Bar, Ceiling Fan(s), Central Vacuum, No Smoking Home, Vinyl Windows, Wood Windows
Heating Fireplace(s), Forced Air
Cooling None
Flooring Carpet, Laminate, Linoleum
Fireplaces Number 2
Fireplaces Type Electric, Gas
Appliance Refrigerator, Stove(s), Washer/Dryer, Window Coverings
Laundry Main Level
Exterior
Garage Double Garage Detached
Garage Spaces 2.0
Garage Description Double Garage Detached
Fence Fenced
Community Features Park, Playground, Schools Nearby, Shopping Nearby
Roof Type Asphalt Shingle
Porch Deck
Lot Frontage 66.0
Total Parking Spaces 2
Building
Lot Description Back Lane, Back Yard, Few Trees, Front Yard, Landscaped, Private
Foundation Poured Concrete
Architectural Style Bungalow
Level or Stories One
Structure Type Vinyl Siding,Wood Frame
Others
Restrictions None Known
Tax ID 83994389
Ownership Private
Read Less Info
Want to know what your home might be worth? Contact us for a FREE valuation!

Our team is ready to help you sell your home for the highest possible price ASAP
GET MORE INFORMATION

Agent | License ID: LDKATOCAN






