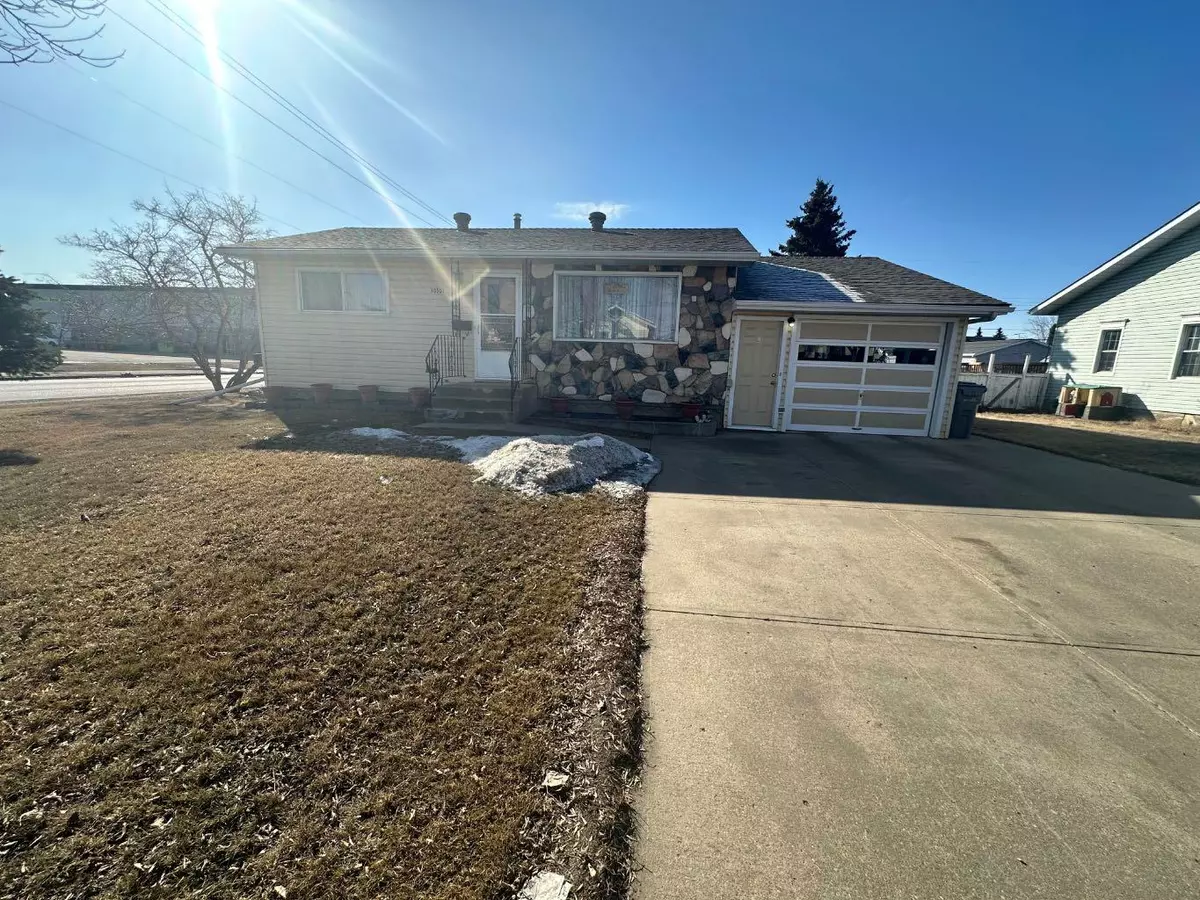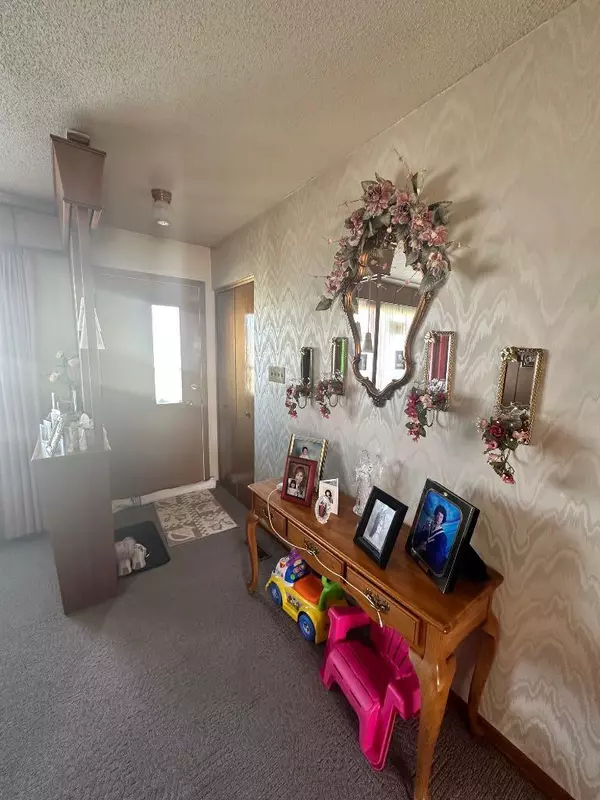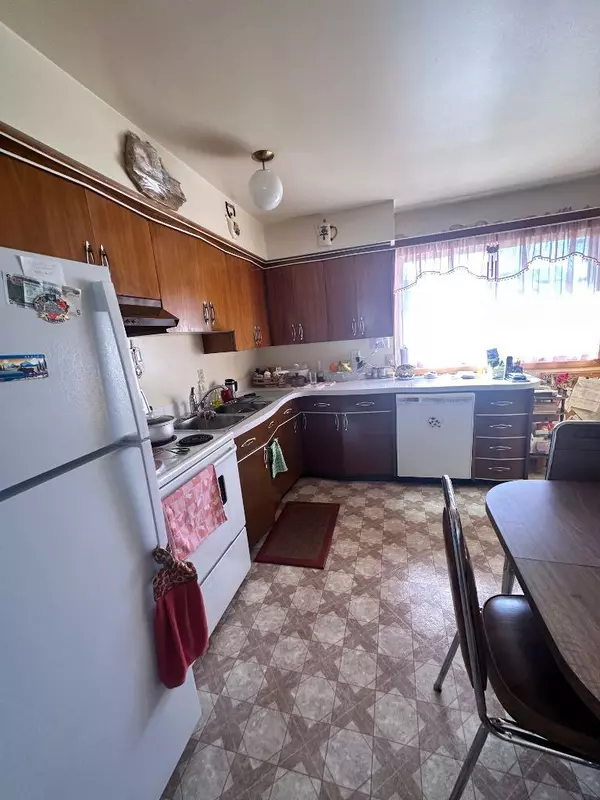$242,500
$260,000
6.7%For more information regarding the value of a property, please contact us for a free consultation.
3 Beds
2 Baths
832 SqFt
SOLD DATE : 05/22/2024
Key Details
Sold Price $242,500
Property Type Single Family Home
Sub Type Detached
Listing Status Sold
Purchase Type For Sale
Square Footage 832 sqft
Price per Sqft $291
Subdivision Avondale
MLS® Listing ID A2118796
Sold Date 05/22/24
Style Bungalow
Bedrooms 3
Full Baths 2
Originating Board Grande Prairie
Year Built 1969
Annual Tax Amount $2,505
Tax Year 2023
Lot Size 415 Sqft
Acres 0.01
Property Description
**Meticulously Maintained 832 sq ft bungalow boasts 3 bedrooms, 2 baths, and an attached heated garage. Inside, you'll find a cozy living area, a well-appointed kitchen, and inviting bedrooms flooded with natural light, creating an airy ambiance that enhances the welcoming atmosphere. Recent updates include a new furnace and new shingles, ensuring efficiency and peace of mind for years to come. The heart of the home lies in its kitchen, offering ample cabinetry, spacious countertops. The bedrooms provide peaceful retreats, with ample closet space and soothing ambiance, perfect for rest and relaxation. Outside landscaped yard offers a serene outdoor retreat, perfect for enjoying the beauty of nature or entertaining guests. A convenient parking pad in the backyard provides extra space for vehicles or outdoor gatherings, further enhancing the functionality of the property. With its blend of comfort and charm this home presents a rare opportunity to own a haven of comfort and convenience. Schedule a showing today.
Location
Province AB
County Grande Prairie
Zoning RR
Direction N
Rooms
Basement Full, Partially Finished
Interior
Interior Features Built-in Features
Heating High Efficiency
Cooling None
Flooring Carpet, Linoleum
Appliance Dishwasher, Dryer, Microwave, Refrigerator, Washer
Laundry In Basement
Exterior
Garage Single Garage Attached
Garage Spaces 1.0
Garage Description Single Garage Attached
Fence Fenced
Community Features Playground, Schools Nearby, Shopping Nearby
Roof Type Asphalt Shingle
Porch None
Lot Frontage 45.61
Total Parking Spaces 3
Building
Lot Description Back Lane, Corner Lot
Foundation Poured Concrete
Architectural Style Bungalow
Level or Stories One
Structure Type Stone,Vinyl Siding
Others
Restrictions None Known
Tax ID 83545615
Ownership Private
Read Less Info
Want to know what your home might be worth? Contact us for a FREE valuation!

Our team is ready to help you sell your home for the highest possible price ASAP
GET MORE INFORMATION

Agent | License ID: LDKATOCAN






