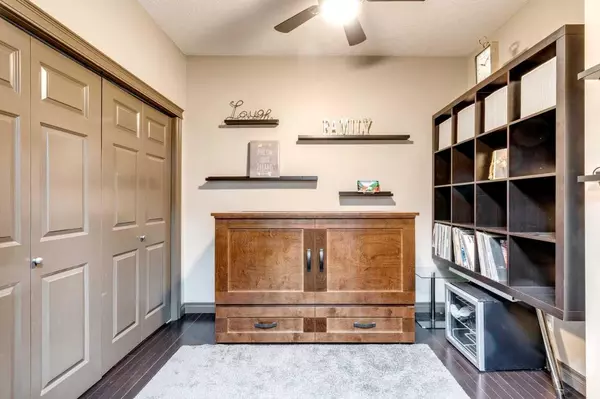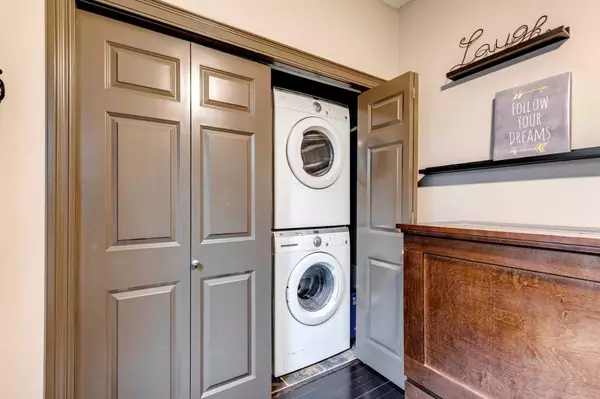$535,000
$539,900
0.9%For more information regarding the value of a property, please contact us for a free consultation.
2 Beds
2 Baths
1,433 SqFt
SOLD DATE : 05/22/2024
Key Details
Sold Price $535,000
Property Type Condo
Sub Type Apartment
Listing Status Sold
Purchase Type For Sale
Square Footage 1,433 sqft
Price per Sqft $373
Subdivision Spruce Cliff
MLS® Listing ID A2130131
Sold Date 05/22/24
Style Low-Rise(1-4)
Bedrooms 2
Full Baths 2
Condo Fees $888/mo
Originating Board Central Alberta
Year Built 2007
Annual Tax Amount $2,221
Tax Year 2023
Property Description
Immaculate 1400+ square foot condo is your gateway to an enviable lifestyle. Wake to serene golf course views, then whip up a gourmet meal in your chef - worthy kitchen featuring granite counters , a gas range and a pantry that will make any chef happy. Unwind with a beverage on the large patio overlooking the green space. The spacious master is an oasis, complete with luxurious 5-piece ensuite boasting double vanities, huge soaker tub and a custom walk- in closet. A second bedroom has a massive walk-in shower in the attached bathroom. Don’t forget the den that offers the perfect space for home office or hobby room. Convenient in - suite laundry and built in vacuum add to the functionality of the unit. The complex boasts an amenities centre with well equipped gym, social room you can book, and a meeting space. Unit has one titled underground parking spot, and assigned storage. Short walk to Westbrook train station, 10 minute commute downtown.
Location
Province AB
County Calgary
Area Cal Zone W
Zoning M-C2 d142
Direction S
Interior
Interior Features Ceiling Fan(s), Central Vacuum, Closet Organizers, Double Vanity, Elevator, Granite Counters, No Smoking Home, Open Floorplan, Pantry, Recreation Facilities, Soaking Tub, Storage, Walk-In Closet(s)
Heating In Floor, Natural Gas
Cooling None
Flooring Carpet, Ceramic Tile, Hardwood
Fireplaces Number 1
Fireplaces Type Gas, Insert, Mantle
Appliance Dishwasher, Dryer, Gas Oven, Gas Stove, Microwave, Range Hood, Refrigerator, Washer, Window Coverings
Laundry In Unit
Exterior
Garage Parkade, Titled
Garage Description Parkade, Titled
Community Features Clubhouse, Golf, Park, Playground, Schools Nearby, Shopping Nearby, Sidewalks
Amenities Available None
Roof Type Asphalt Shingle
Porch Deck
Exposure S
Total Parking Spaces 1
Building
Story 4
Foundation Poured Concrete
Architectural Style Low-Rise(1-4)
Level or Stories Single Level Unit
Structure Type Brick,Wood Frame
Others
HOA Fee Include Caretaker,Common Area Maintenance,Professional Management,Reserve Fund Contributions,Sewer,Snow Removal,Water
Restrictions Easement Registered On Title,Restrictive Covenant
Tax ID 82935952
Ownership Private
Pets Description Restrictions, Yes
Read Less Info
Want to know what your home might be worth? Contact us for a FREE valuation!

Our team is ready to help you sell your home for the highest possible price ASAP
GET MORE INFORMATION

Agent | License ID: LDKATOCAN






