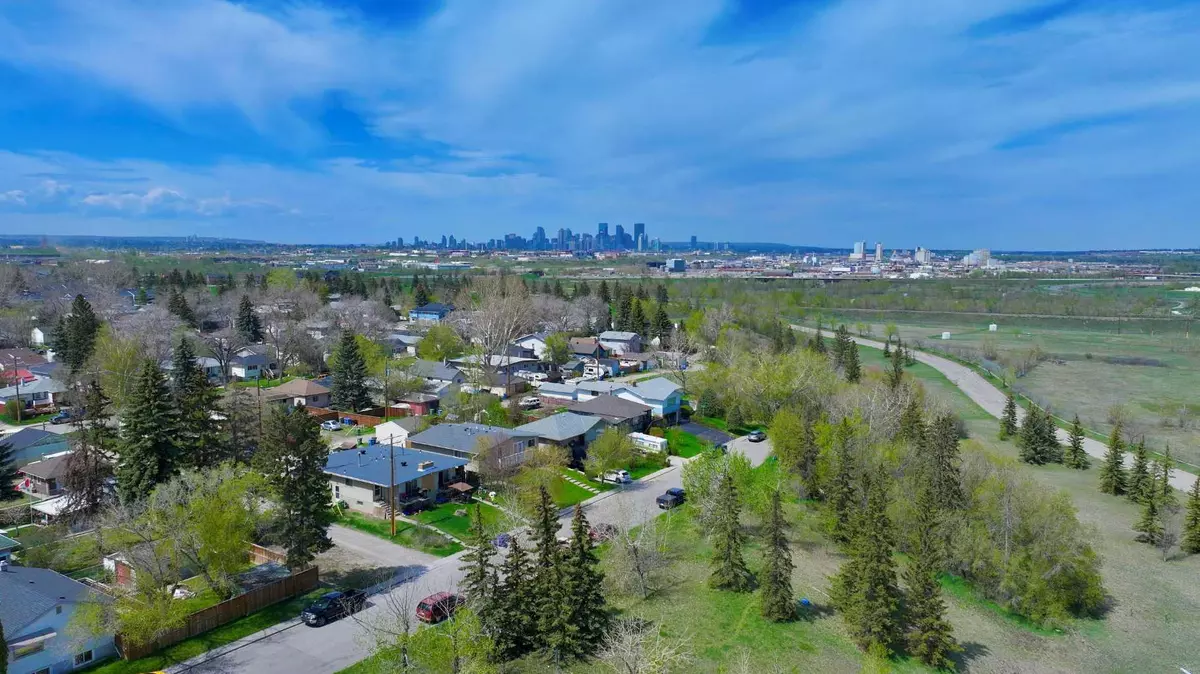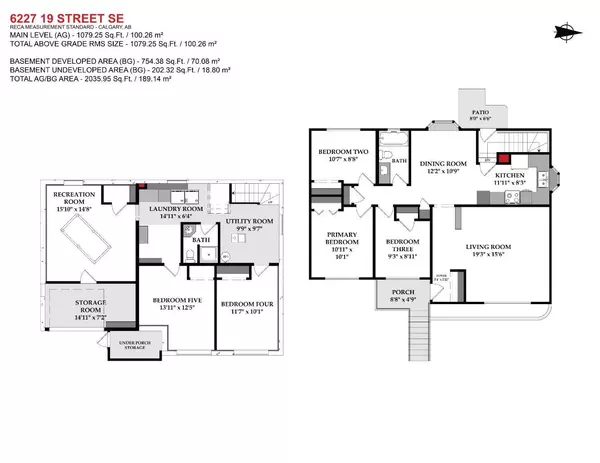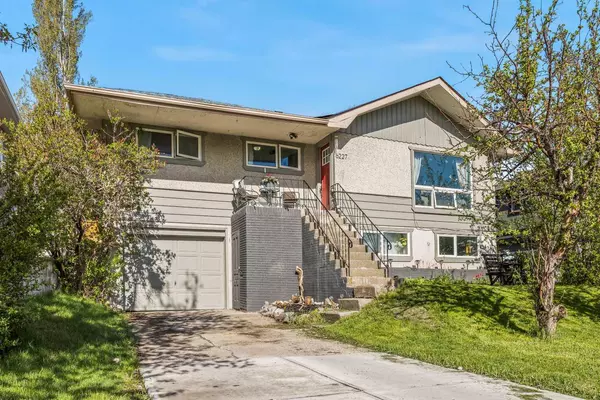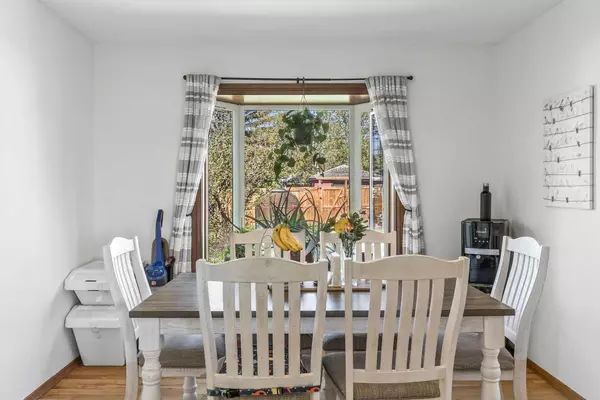$615,000
$500,000
23.0%For more information regarding the value of a property, please contact us for a free consultation.
5 Beds
2 Baths
1,079 SqFt
SOLD DATE : 05/22/2024
Key Details
Sold Price $615,000
Property Type Single Family Home
Sub Type Detached
Listing Status Sold
Purchase Type For Sale
Square Footage 1,079 sqft
Price per Sqft $569
Subdivision Ogden
MLS® Listing ID A2132794
Sold Date 05/22/24
Style Bungalow
Bedrooms 5
Full Baths 2
Originating Board Calgary
Year Built 1961
Annual Tax Amount $2,658
Tax Year 2023
Lot Size 5,995 Sqft
Acres 0.14
Property Description
Hold onto your Hat! Here it is... Excellent (2035 s.f. of living space) raised bungalow with five bedrooms & 2 full baths. Note: 50' Frontage_ 5996 SF _ R-C2 homesite. It has a great cul de sac location in Ogden with valley views, only a few minutes away from the new Greenline LRT, transit, schools, parks, paths, shopping, dog park, and so much more! This bright, open, classic design features some updates and upgrades. The kitchen features painted wood cabinet doors, a window above the stainless steel sink, and stainless steel appliances with a smooth top electric plus oven. This area also features quick access to the rear west-facing fenced yard. The main level includes 3 bedrooms, a full bath, a dining room, and a large front family room. The lower level is finished with 2 more bedrooms, a family pool table room, a full bath, and a laundry room—bonus: sizeable storage room with a large single overhead door. You'll appreciate the pride in ownership of the condition of this home. Mid August 2024 possession date available. Don’t miss this opportunity. Call your friendly REALTOR(R) to book your viewing right away!
Location
Province AB
County Calgary
Area Cal Zone Se
Zoning R-C2
Direction E
Rooms
Basement Finished, Full
Interior
Interior Features Laminate Counters, Separate Entrance, Vinyl Windows
Heating Forced Air, Natural Gas
Cooling None
Flooring Hardwood, Laminate, Linoleum
Appliance Dishwasher, Electric Stove, Microwave Hood Fan, Refrigerator, Washer/Dryer, Window Coverings
Laundry Laundry Room, Lower Level
Exterior
Garage Concrete Driveway, Off Street, On Street, Parking Pad
Garage Description Concrete Driveway, Off Street, On Street, Parking Pad
Fence Fenced
Community Features Park, Playground, Schools Nearby, Shopping Nearby, Sidewalks, Street Lights, Walking/Bike Paths
Amenities Available Playground
Roof Type Asphalt Shingle
Porch Deck, Patio, Porch
Lot Frontage 50.04
Exposure E
Total Parking Spaces 2
Building
Lot Description Back Lane, Back Yard, Cul-De-Sac, Fruit Trees/Shrub(s), Landscaped, Street Lighting, Rectangular Lot
Foundation Poured Concrete
Architectural Style Bungalow
Level or Stories One
Structure Type Brick,Concrete,Wood Frame,Wood Siding
Others
Restrictions None Known
Tax ID 83240722
Ownership Private
Read Less Info
Want to know what your home might be worth? Contact us for a FREE valuation!

Our team is ready to help you sell your home for the highest possible price ASAP
GET MORE INFORMATION

Agent | License ID: LDKATOCAN






