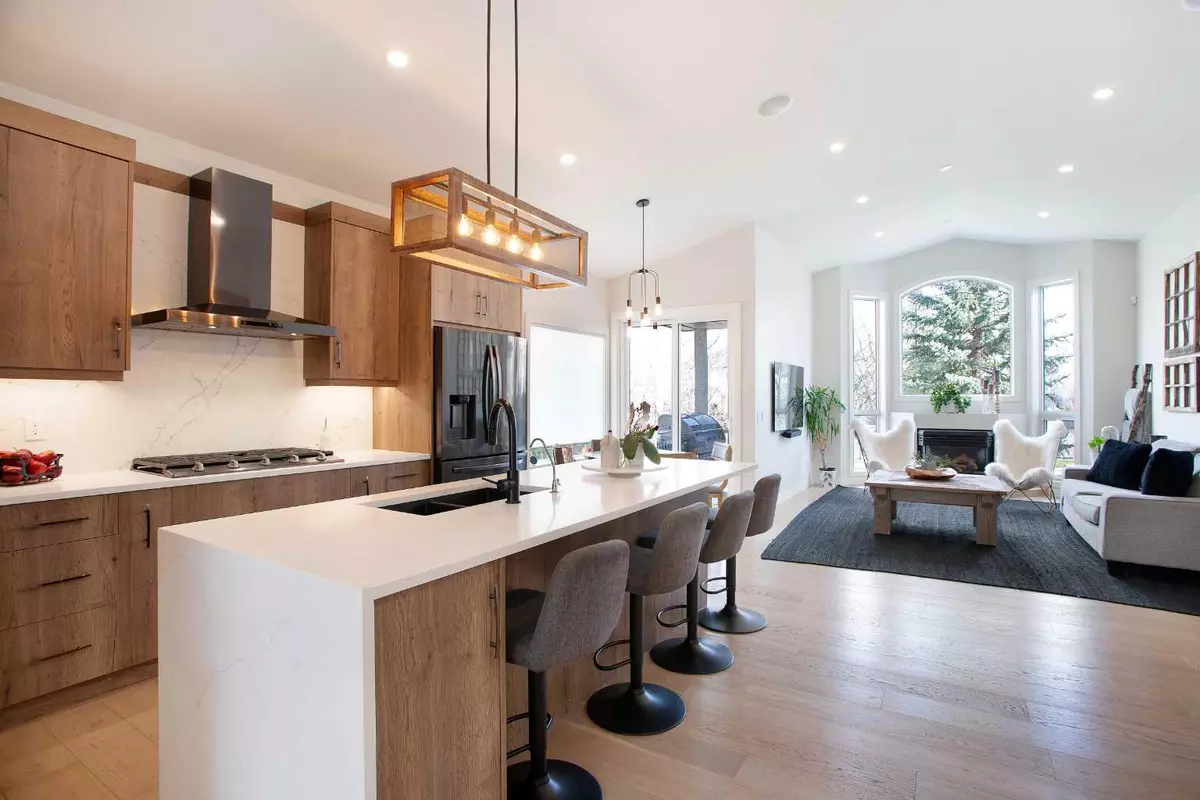$884,000
$884,000
For more information regarding the value of a property, please contact us for a free consultation.
4 Beds
4 Baths
1,552 SqFt
SOLD DATE : 05/21/2024
Key Details
Sold Price $884,000
Property Type Single Family Home
Sub Type Detached
Listing Status Sold
Purchase Type For Sale
Square Footage 1,552 sqft
Price per Sqft $569
Subdivision Mckenzie Lake
MLS® Listing ID A2127402
Sold Date 05/21/24
Style Bungalow
Bedrooms 4
Full Baths 4
Originating Board Calgary
Year Built 1997
Annual Tax Amount $4,002
Tax Year 2023
Lot Size 5,317 Sqft
Acres 0.12
Property Description
Step into your dream home nestled in the welcoming neighborhood of McKenzie Lake! This beautifully updated 2+2 bedroom home features a fully finished basement with over 2700 sq. ft of living space—perfect for families, first-time buyers, and executives. The open-concept main floor is accentuated by 12' high vaulted ceilings and massive windows, which introduce a flood of natural light, enhancing the spacious living areas. The adjoining breakfast nook and gourmet kitchen (renovated 2022) are equipped with refined cabinetry, sleek black stainless-steel "smudge-proof" appliances, a large kitchen island, and stunning quartz countertops, making it an ideal space for both daily living and hosting family & friends.
The primary suite is your private sanctuary, complete with a large walk-in closet and luxurious ensuite. The main level also hosts an additional room suitable for kids, guests, or a home office and includes convenient main floor laundry.
The expansive basement (renovated 2022) adds two more bedrooms, versatile recreational space or potential gym, two full bathrooms—one with heated flooring—and a home theater room for ultimate entertainment, along with ample storage options including cold storage to complete the fully finished basement.
The exterior features a fenced backyard with a large wooden deck, perfect for social gatherings and family fun. Added comforts include an attached double garage (insulated & poly'd + heater 2022, new door hinge 2023) and recent upgrades like air conditioning (2023) to keep you cool all summer. As well, the roof serviced & maintained professionally(2019) - approx 20% of the roof replaced & the rest was refastened.
This home's extensive renovations completed over the last 2 years ensure that you can just move in and enjoy! As part of the extensive renovation, Poly B plumbing was removed (2021).
Situated on a quiet street, this property promises a tranquil setting with little traffic, great for children and convenient for guests.
McKenzie Lake offers stunning landscapes and trails for outdoor enthusiasts, with proximity to schools like Douglasdale Elementary and Mountain Park School, local shops, and dining, enriching its community vibe. This exceptional home awaits—contact your favorite agent to schedule your visit and explore all it has to offer.
Additional upgrades included: Custom wood accents - Alberta reclaimed barn wood, Smart home throughout both floors, main living room built-in speaker - 2021, Gas line for BBQ - 2021, Acrylic paint on stucco making it waterproof - 2023, AND just a 2 minute walk to Fish Creek Park or a nearby playground
Location
Province AB
County Calgary
Area Cal Zone Se
Zoning R-C1
Direction S
Rooms
Basement Finished, Full
Interior
Interior Features Bidet, Double Vanity, High Ceilings, Kitchen Island, No Smoking Home, Open Floorplan, Quartz Counters, Recessed Lighting, Smart Home, Soaking Tub, Vaulted Ceiling(s), Walk-In Closet(s)
Heating Forced Air
Cooling Central Air
Flooring Carpet, Hardwood, Tile
Fireplaces Number 2
Fireplaces Type Gas
Appliance Dishwasher, Double Oven, Dryer, Garage Control(s), Gas Cooktop, Refrigerator, Washer, Window Coverings
Laundry Main Level
Exterior
Garage Double Garage Attached
Garage Spaces 2.0
Garage Description Double Garage Attached
Fence Fenced
Community Features Fishing, Golf, Park, Playground, Schools Nearby, Shopping Nearby, Walking/Bike Paths
Roof Type Shake
Porch Deck
Lot Frontage 42.0
Total Parking Spaces 4
Building
Lot Description Back Yard
Foundation Poured Concrete
Architectural Style Bungalow
Level or Stories One
Structure Type Stone,Stucco,Wood Frame
Others
Restrictions Restrictive Covenant,Utility Right Of Way
Tax ID 82748812
Ownership Private
Read Less Info
Want to know what your home might be worth? Contact us for a FREE valuation!

Our team is ready to help you sell your home for the highest possible price ASAP
GET MORE INFORMATION

Agent | License ID: LDKATOCAN






