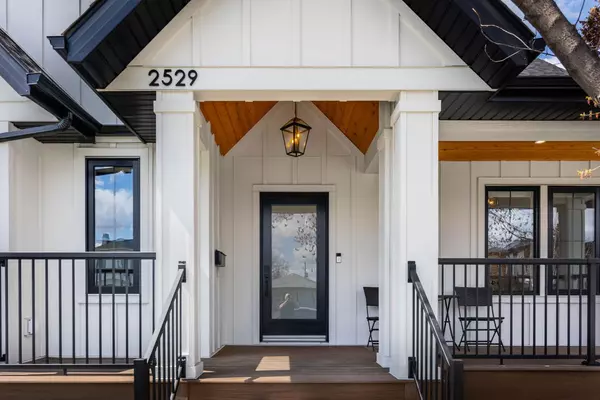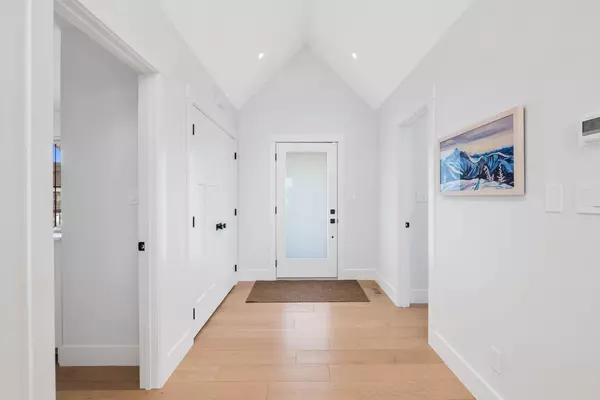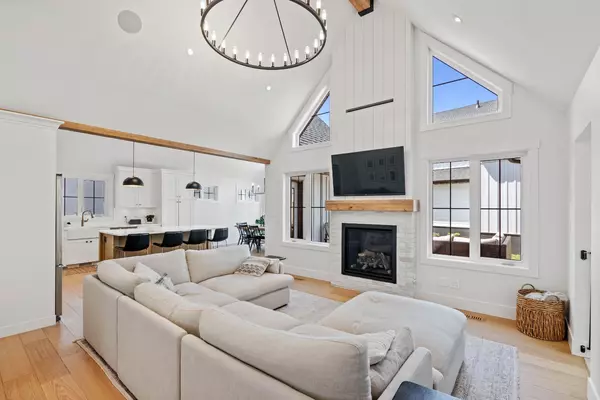$1,580,000
$1,599,900
1.2%For more information regarding the value of a property, please contact us for a free consultation.
5 Beds
4 Baths
1,407 SqFt
SOLD DATE : 05/21/2024
Key Details
Sold Price $1,580,000
Property Type Single Family Home
Sub Type Detached
Listing Status Sold
Purchase Type For Sale
Square Footage 1,407 sqft
Price per Sqft $1,122
Subdivision Richmond
MLS® Listing ID A2109464
Sold Date 05/21/24
Style Bungalow
Bedrooms 5
Full Baths 4
Originating Board Calgary
Year Built 2023
Annual Tax Amount $4,557
Tax Year 2023
Lot Size 6,684 Sqft
Acres 0.15
Property Description
Introducing a unique opportunity with Newley Built Bungalow & RARE CARRIAGE HOUSE located in the heart of Richmond. A meticulously renovated gem that exudes elegance, sophistication, and modernity at every turn. This exceptional property, revitalized to the studs in 2023, boasts luxurious amenities and exquisite finishes. From the moment you arrive you will notice the details starting with your gorgeous front porch where you can watch your kids play at the park that is only STEPS AWAY. From the moment you enter, you are greeted by the warm embrace of engineered hardwood flooring, complemented by vaulted ceilings with exposed wood work that lend an air of spaciousness and grandeur. The gourmet kitchen stands as a testament to culinary excellence, featuring QUARTZ countertops, Granite Backsplash, high-end Jennair appliances that cater to the most discerning chef's every need, while ample storage and counter space ensure effortless organization and entertaining. Unwind in the inviting living space, where a cozy gas fireplace along with WEST facing windows allow for relaxation and intimate gatherings. Retreat to the primary suite, thoughtfully designed with a walk-in closet and spa-like 5-piece ensuite, including double vanity, stand-alone bathtub, and luxurious shower. An additional good-sized bedroom and bathroom complete this level. Venture downstairs to discover, 2 additional generously sized bedrooms a well-appointed bathroom and an expansive recreation room that beckons with the promise of endless possibilities, complete with a built-in bar. Step outside to your private WEST FACING backyard where you will enjoy your extra-large deck with gas BBQ hookup or gather around the warmth of a gas fire table under the stars. A backyard sprinkler system ensures lush greenery year-round, while a detached oversized double garage provides ample storage and parking space for your convenience. But the epitome of luxury awaits above—a private 845 SF CARRIAGE HOUSE, meticulously crafted in 2021. Boasting an open floor plan and a kitchen adorned with stainless steel appliances and a spacious island, this sanctuary offers the perfect retreat for guests or additional income potential. The living area exudes warmth and comfort, complete with yet another gas fireplace, while the well-appointed bedroom and bathroom provide dual sinks and Large walk-in shower. With electric hot water tanks and baseboard heaters, efficiency is never compromised, while in-suite laundry facilities offer the ultimate in convenience. A separate single car garage adds private parking to the carriage house. Don’t miss your chance to see this one today. You won’t be disappointed.
Location
Province AB
County Calgary
Area Cal Zone Cc
Zoning R-C2
Direction E
Rooms
Basement Finished, Full
Interior
Interior Features Bar, Built-in Features, Ceiling Fan(s), Closet Organizers, Double Vanity, Kitchen Island, Open Floorplan, Pantry, Quartz Counters, Soaking Tub, Storage, Vaulted Ceiling(s), Walk-In Closet(s)
Heating Forced Air, Natural Gas
Cooling Rough-In
Flooring Ceramic Tile, Concrete, Hardwood
Fireplaces Number 1
Fireplaces Type Gas
Appliance Dishwasher, Dryer, Gas Stove, Microwave, Refrigerator, Washer, Window Coverings
Laundry In Basement
Exterior
Garage Double Garage Detached, Single Garage Detached
Garage Spaces 3.0
Garage Description Double Garage Detached, Single Garage Detached
Fence Fenced
Community Features Park, Playground, Schools Nearby, Shopping Nearby, Sidewalks, Street Lights
Roof Type Asphalt Shingle
Porch Front Porch, Patio
Lot Frontage 56.4
Total Parking Spaces 3
Building
Lot Description Back Lane, Landscaped, Level
Building Description Composite Siding,Wood Frame, Carriage House
Foundation Poured Concrete
Architectural Style Bungalow
Level or Stories One
Structure Type Composite Siding,Wood Frame
Others
Restrictions Easement Registered On Title
Tax ID 82995204
Ownership Private
Read Less Info
Want to know what your home might be worth? Contact us for a FREE valuation!

Our team is ready to help you sell your home for the highest possible price ASAP
GET MORE INFORMATION

Agent | License ID: LDKATOCAN






