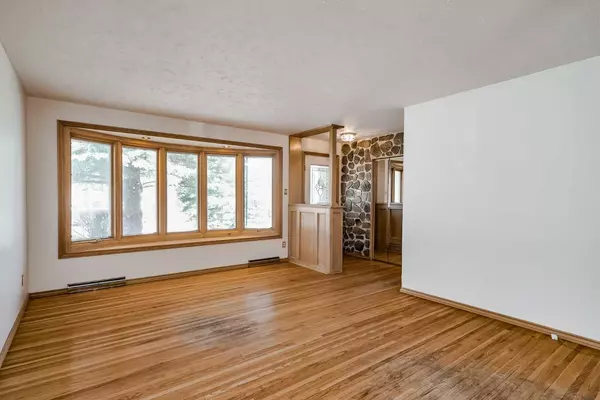$615,000
$550,000
11.8%For more information regarding the value of a property, please contact us for a free consultation.
3 Beds
2 Baths
1,030 SqFt
SOLD DATE : 05/21/2024
Key Details
Sold Price $615,000
Property Type Single Family Home
Sub Type Detached
Listing Status Sold
Purchase Type For Sale
Square Footage 1,030 sqft
Price per Sqft $597
Subdivision Thorncliffe
MLS® Listing ID A2130415
Sold Date 05/21/24
Style Bungalow
Bedrooms 3
Full Baths 2
Originating Board Calgary
Year Built 1956
Annual Tax Amount $2,917
Tax Year 2023
Lot Size 5,995 Sqft
Acres 0.14
Property Description
OPEN HOUSE THIS SATURDAY (MAY 18th) FROM 1:00-4:00PM. Attention investors and first-time home buyers! Here's an incredible opportunity awaiting you in the prime location of Thorncliffe's sought-after community. Step into this welcoming property and be greeted by a spacious foyer area adorned with a custom masonry accent wall, setting a tone of elegance and functionality from the moment you arrive. Throughout the main level, you will find hardwood floors that’s beautifully complemented by fresh paint, creating an inviting atmosphere. Be sure to admire the exquisite trim work and high-end wood windows that adorn every corner, adding character and style to the space. This charming property features 3 bedrooms, with the flexibility to easily convert the upstairs primary room back into a third bedroom, offering versatility to suit your needs. The main bathroom has been fully remodelled featuring a new shower/tub, vanity, toilet, and exquisite tiling. Newer appliances and lighting fixtures have been thoughtfully integrated into the space, blending functionality with contemporary design. A standout feature of this property is its separate entrance leading to the basement, offering endless possibilities for future development, making it ideal for savvy investors or homeowners seeking additional income potential. Parking will never be a concern with the abundance of space available. The home boasts a paved driveway leading to an oversized double garage (24x20). Additionally, discover another double-parking pad nestled in the backyard, easily accessible via the back lane, ensuring convenience and ease of access. Lastly, bask in the sunshine with the SOUTHWEST facing backyard and spacious deck, perfect for outdoor gatherings and enjoying leisurely moments in the fresh air. Situated on a desirable and quiet street, this home is conveniently located near amenities, transportation, and Colonel Sanders Elementary School, just a quick 5-minute walk away. Don't miss out on your chance to seize this incredible opportunity.
Location
Province AB
County Calgary
Area Cal Zone N
Zoning R-C1
Direction N
Rooms
Basement Separate/Exterior Entry, Full, Partially Finished
Interior
Interior Features No Smoking Home, Wood Windows
Heating Forced Air
Cooling None
Flooring Hardwood, Laminate, Tile
Appliance Dishwasher, Dryer, Electric Stove, Refrigerator, Washer
Laundry In Basement
Exterior
Garage Alley Access, Double Garage Detached, Driveway, Paved
Garage Spaces 2.0
Garage Description Alley Access, Double Garage Detached, Driveway, Paved
Fence Fenced
Community Features Park, Playground, Schools Nearby, Shopping Nearby, Sidewalks, Street Lights, Walking/Bike Paths
Roof Type Asphalt
Porch Deck
Lot Frontage 60.01
Exposure N
Total Parking Spaces 6
Building
Lot Description Back Lane, Back Yard, Rectangular Lot
Foundation Poured Concrete
Architectural Style Bungalow
Level or Stories One
Structure Type Stucco
Others
Restrictions None Known
Tax ID 83049711
Ownership Private
Read Less Info
Want to know what your home might be worth? Contact us for a FREE valuation!

Our team is ready to help you sell your home for the highest possible price ASAP
GET MORE INFORMATION

Agent | License ID: LDKATOCAN






