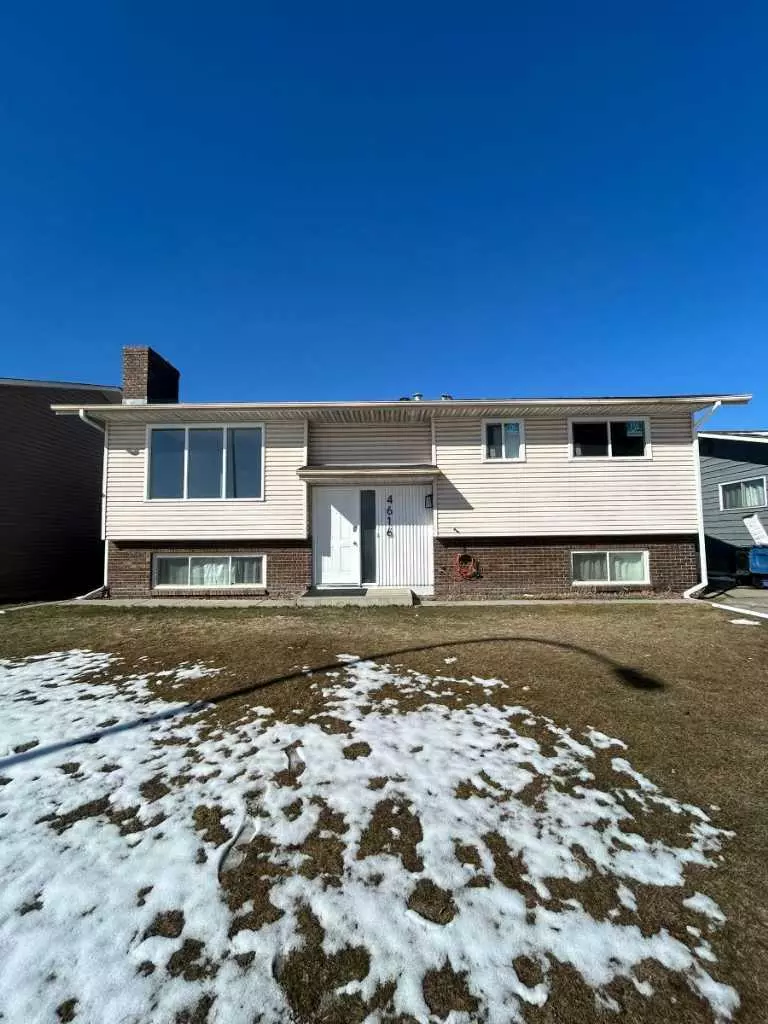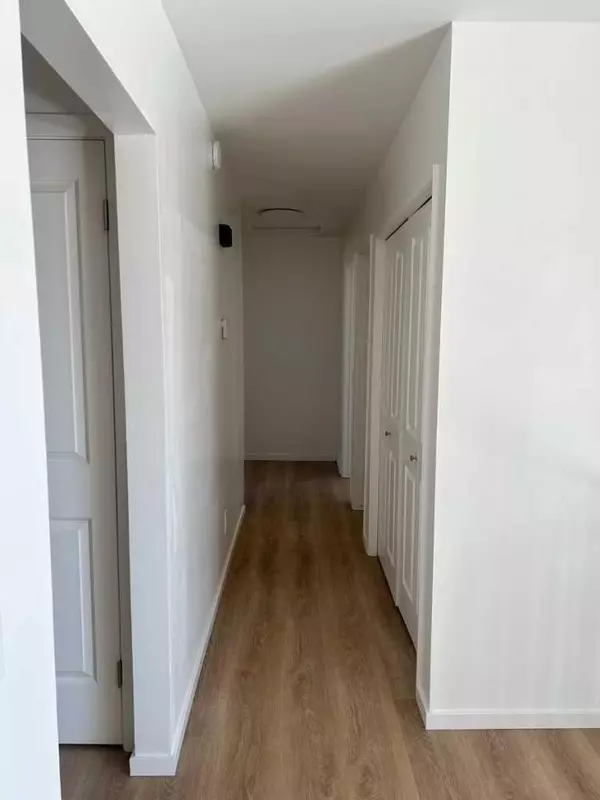$640,000
$650,000
1.5%For more information regarding the value of a property, please contact us for a free consultation.
5 Beds
3 Baths
1,079 SqFt
SOLD DATE : 05/21/2024
Key Details
Sold Price $640,000
Property Type Single Family Home
Sub Type Detached
Listing Status Sold
Purchase Type For Sale
Square Footage 1,079 sqft
Price per Sqft $593
Subdivision Rundle
MLS® Listing ID A2123369
Sold Date 05/21/24
Style Bi-Level
Bedrooms 5
Full Baths 2
Half Baths 1
Originating Board Calgary
Year Built 1976
Annual Tax Amount $2,990
Tax Year 2023
Lot Size 561 Sqft
Acres 0.01
Property Description
Charming Bi-level Home in Rundle with a LEGAL suite. Discover the perfect blend of comfort and convenience with this beautiful bi-level house nestled in the heart of Rundle.
Features:
- 1060 sqft floor plan, this home offers ample space for you and your loved ones to thrive.
- Upstairs: 3 bedrooms and 1.5 baths
- Downstairs: A legal basement suite offering 2 bedrooms and 1 bath, currently rented.
- Enjoy peace of mind with a headache-free, LEGAL suite – no need to deal with city permits or regulations.
- Enjoy privacy and convenience with a separate back entrance for the basement suite.
- Separate laundry facilities for added privacy and convienence.
- Stay cozy during winter nights with a charming wood-burning fireplace.
- Experience energy efficiency and comfort with a high-efficiency furnace.
- Ample parking and storage space with an oversized detached double garage.
- Conveniently located, this home is surrounded by a wealth of amenities including shopping centers, schools, and transportation options, all within walking distance.
Don't miss out on the opportunity to make this lovely home yours. Schedule a viewing today!
Location
Province AB
County Calgary
Area Cal Zone Ne
Zoning R-C1
Direction S
Rooms
Basement Separate/Exterior Entry, Finished, Full
Interior
Interior Features See Remarks
Heating See Remarks
Cooling None
Flooring See Remarks
Fireplaces Number 1
Fireplaces Type Wood Burning
Appliance See Remarks
Laundry See Remarks
Exterior
Garage Double Garage Detached
Garage Spaces 2.0
Garage Description Double Garage Detached
Fence Fenced
Community Features Other
Roof Type See Remarks
Porch See Remarks
Lot Frontage 55.35
Total Parking Spaces 6
Building
Lot Description Back Yard, Front Yard, See Remarks
Foundation See Remarks
Architectural Style Bi-Level
Level or Stories Bi-Level
Structure Type See Remarks
Others
Restrictions See Remarks
Tax ID 82935855
Ownership Private
Read Less Info
Want to know what your home might be worth? Contact us for a FREE valuation!

Our team is ready to help you sell your home for the highest possible price ASAP
GET MORE INFORMATION

Agent | License ID: LDKATOCAN






