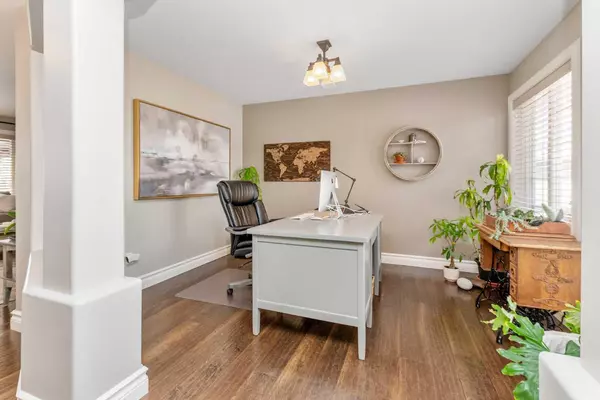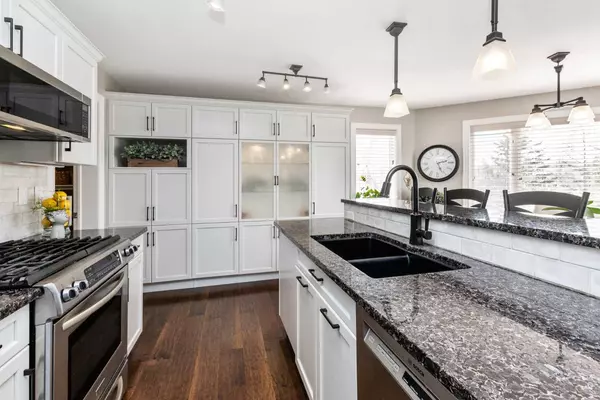$695,500
$695,000
0.1%For more information regarding the value of a property, please contact us for a free consultation.
5 Beds
4 Baths
2,208 SqFt
SOLD DATE : 05/21/2024
Key Details
Sold Price $695,500
Property Type Single Family Home
Sub Type Detached
Listing Status Sold
Purchase Type For Sale
Square Footage 2,208 sqft
Price per Sqft $314
Subdivision Lancaster Meadows
MLS® Listing ID A2125896
Sold Date 05/21/24
Style 2 Storey
Bedrooms 5
Full Baths 3
Half Baths 1
Originating Board Central Alberta
Year Built 2000
Annual Tax Amount $5,085
Tax Year 2023
Lot Size 6,210 Sqft
Acres 0.14
Lot Dimensions 54x114
Property Description
Welcome to this FULLY DEVELOPED~5 BEDROOM~ 4 BATH EXECUTIVE FAMILY HOME! Yes, you will feel like your stepping into a Magazine feature of Better Homes and Gardens! starting with an east-facing patio perfect for your morning coffees. As you enter, you'll feel the warmth and pride of ownership exuding from every corner. The quality craftsmanship is evident, with built-ins surrounding the fireplace, arched openings to the front office or dining room, engineered hardwood floors, 6-inch baseboards(main level), granite countertops in though out, upgraded stainless steel appliances including a gas stove, a full walk-through pantry leading to the ~TRIPLE CAR GARAGE ~(heated with 220amp-4800watt electric plug in heater) and boot room /laundry room.
Upstairs, the large owner's suite boasts a 5-piece ensuite and walk-in closet, while two of the other bedrooms feature walk-in closets the 4th bedroom is extra-large and could be a flex space complete with another 4pc bathroom. The WALKOUT basement floods with natural light and leads to a beautifully landscaped yard with a stunning ROCK WATERFALL feature, mature trees, fruit shrubs, garden space and shed that backs on to a large green space. The lower level offers a family room, 3-piece bathroom, bedroom, and a spacious office, all with underfloor heating. For the hot days relax in the comfort of Air-conditioning (installed 2021).
Numerous renovations have kept this home modern and up to date. Enjoy sunsets from the ~ WEST FACING BALCONY~ off the living room or relax in the bonus~ SOUTH PATIO/PERGOLIA~ covered in foliage, perfect for a future hot tub. The location is unbeatable, backing onto a large green space
and within walking distance to Red Deer's newest private school (Creekside) , high schools, junior high school and also Notre Dame Plaza . This home truly ticks all the boxes for great value on a real estate worksheet!
Location
Province AB
County Red Deer
Zoning R1
Direction E
Rooms
Basement Finished, Full, Walk-Out To Grade
Interior
Interior Features Built-in Features
Heating Forced Air, Natural Gas
Cooling Central Air
Flooring Carpet, Hardwood, See Remarks, Vinyl
Fireplaces Number 1
Fireplaces Type Gas, Living Room
Appliance Central Air Conditioner, Dishwasher, Gas Stove, Microwave, Refrigerator, Washer/Dryer
Laundry Main Level
Exterior
Garage Triple Garage Attached
Garage Spaces 3.0
Garage Description Triple Garage Attached
Fence Fenced
Community Features Park, Schools Nearby, Shopping Nearby, Sidewalks, Street Lights, Walking/Bike Paths
Roof Type Asphalt
Porch Balcony(s), Deck
Lot Frontage 54.0
Exposure W
Total Parking Spaces 5
Building
Lot Description Backs on to Park/Green Space, Fruit Trees/Shrub(s), Gazebo, Lawn, Garden, Greenbelt, Landscaped, Many Trees, See Remarks, Waterfall
Foundation Poured Concrete
Architectural Style 2 Storey
Level or Stories Two
Structure Type See Remarks,Vinyl Siding,Wood Frame
Others
Restrictions None Known
Tax ID 83325717
Ownership Private
Read Less Info
Want to know what your home might be worth? Contact us for a FREE valuation!

Our team is ready to help you sell your home for the highest possible price ASAP
GET MORE INFORMATION

Agent | License ID: LDKATOCAN






