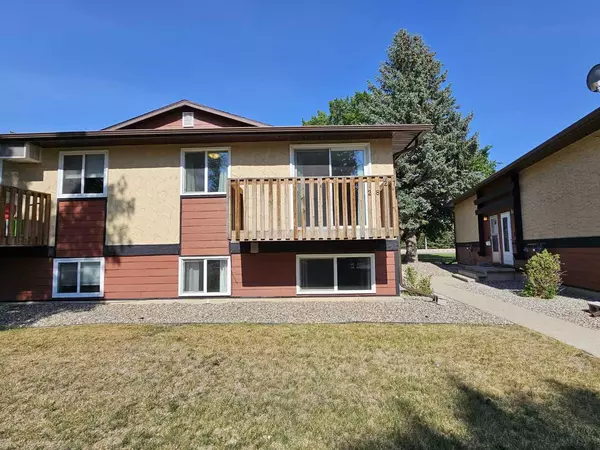$175,000
$175,000
For more information regarding the value of a property, please contact us for a free consultation.
2 Beds
1 Bath
501 SqFt
SOLD DATE : 05/21/2024
Key Details
Sold Price $175,000
Property Type Townhouse
Sub Type Row/Townhouse
Listing Status Sold
Purchase Type For Sale
Square Footage 501 sqft
Price per Sqft $349
Subdivision Varsity Village
MLS® Listing ID A2119264
Sold Date 05/21/24
Style Bi-Level
Bedrooms 2
Full Baths 1
Condo Fees $275
Originating Board Lethbridge and District
Year Built 1976
Annual Tax Amount $1,696
Tax Year 2023
Lot Size 5.246 Acres
Acres 5.25
Property Description
Discover a delightful 2-bedroom, 1-bathroom townhouse with 992 livable square feet, exuding cleanliness and bathed in natural light. Perfectly suited for students and investors, this cozy space boasts an open layout, proximity to the university, and a welcoming ambiance. Moreover, the surrounding area provides a plethora of shopping centers and amenities, guaranteeing easy access to all necessities. Don't miss this opportunity for comfortable living or a smart investment. Property can also be sold furnished . Call your Realtor of choice to book a showing.
Location
Province AB
County Lethbridge
Zoning R-75
Direction S
Rooms
Basement Finished, Full
Interior
Interior Features Ceiling Fan(s), Primary Downstairs, Storage
Heating Forced Air
Cooling None
Flooring Carpet, Laminate
Appliance Dryer, Range, Refrigerator, Washer, Window Coverings
Laundry In Basement
Exterior
Garage Stall
Garage Description Stall
Fence None
Community Features Schools Nearby, Shopping Nearby, Walking/Bike Paths
Amenities Available None
Roof Type Asphalt Shingle
Porch Balcony(s)
Exposure S
Total Parking Spaces 1
Building
Lot Description Lawn
Foundation Poured Concrete
Architectural Style Bi-Level
Level or Stories Bi-Level
Structure Type Composite Siding,Stucco,Wood Frame
Others
HOA Fee Include Common Area Maintenance,Maintenance Grounds,Professional Management,Reserve Fund Contributions,Water
Restrictions Pet Restrictions or Board approval Required
Tax ID 83382712
Ownership Private
Pets Description Restrictions
Read Less Info
Want to know what your home might be worth? Contact us for a FREE valuation!

Our team is ready to help you sell your home for the highest possible price ASAP
GET MORE INFORMATION

Agent | License ID: LDKATOCAN






