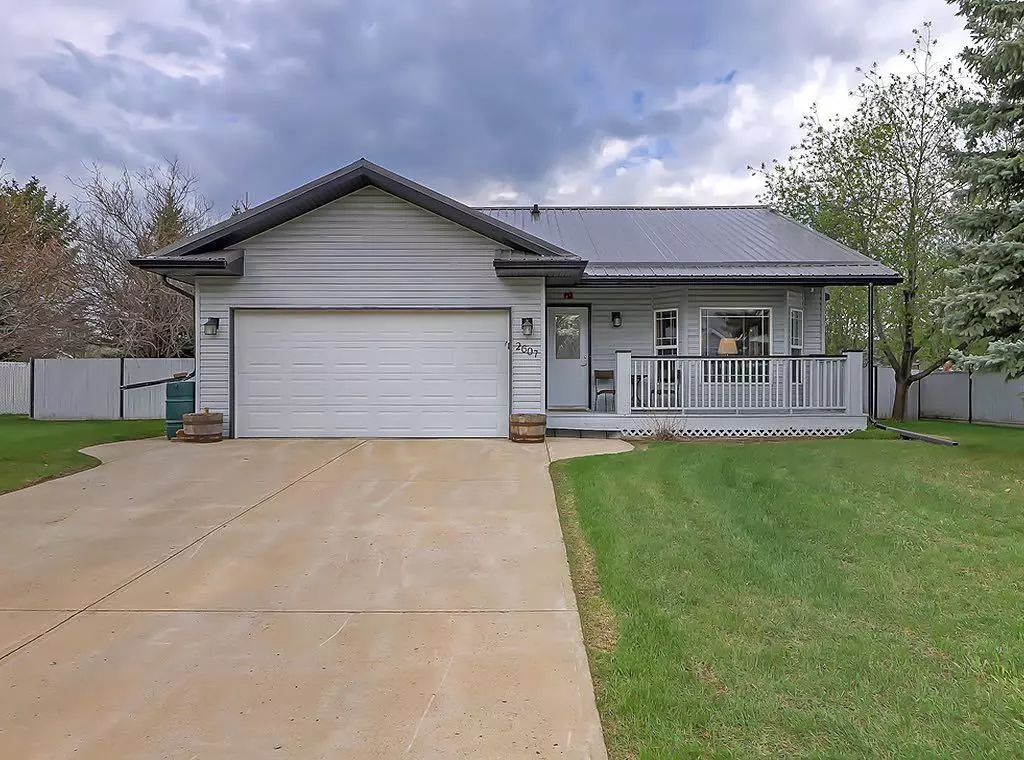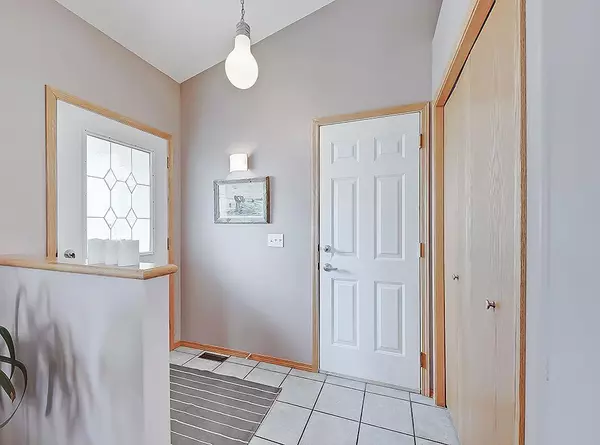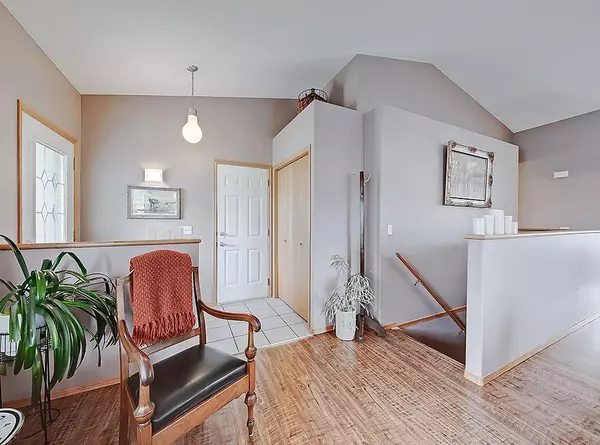$490,000
$474,000
3.4%For more information regarding the value of a property, please contact us for a free consultation.
3 Beds
2 Baths
1,196 SqFt
SOLD DATE : 05/20/2024
Key Details
Sold Price $490,000
Property Type Single Family Home
Sub Type Detached
Listing Status Sold
Purchase Type For Sale
Square Footage 1,196 sqft
Price per Sqft $409
MLS® Listing ID A2131585
Sold Date 05/20/24
Style Bungalow
Bedrooms 3
Full Baths 2
Originating Board Calgary
Year Built 1999
Annual Tax Amount $4,123
Tax Year 2023
Lot Size 0.482 Acres
Acres 0.48
Property Description
Welcome to your charming oasis in the heart of Nanton! This incredibly maintained bungalow offers the perfect canvas for your dream home. Boasting 3 bedrooms and 2 bathrooms, vaulted ceiling in the living room, complemented by a gas fireplace for those cozy evenings in. Large inviting kitchen with updated appliances and a beautiful skylight….hello sunshine!!! Unfinished basement, but vapor barriered with roughed in bathroom. All ready for your own design! Situated on just under a half-acre lot, the property invites outdoor gathering with two decks and ample space for entertaining. Plus, there’s RV parking and a spacious shop/double detached garage at the rear of the property, ideal for car enthusiasts or hobbyists alike. Surrounded by lush trees and mature perennials, and conveniently located near schools, this home offers both tranquility and convenience. Nanton is such a walkable community! How great is it to be so close to the local schools! Short bike or car ride to the grocery store, medical clinic, library, banks and downtown shops. This property will check all the boxes, whether you are raising a family or looking to retire in a peaceful setting. Call your favorite realtor and book a showing today!
Location
Province AB
County Willow Creek No. 26, M.d. Of
Zoning R1
Direction E
Rooms
Basement Full, Unfinished
Interior
Interior Features No Animal Home, No Smoking Home, Skylight(s)
Heating Forced Air
Cooling None
Flooring Carpet, Laminate
Fireplaces Number 1
Fireplaces Type Gas, Living Room
Appliance Dishwasher, Dryer, Electric Stove, Refrigerator, Washer
Laundry In Basement
Exterior
Garage Double Garage Attached, RV Access/Parking
Garage Spaces 4.0
Garage Description Double Garage Attached, RV Access/Parking
Fence Fenced
Community Features Golf, Park, Playground, Pool, Schools Nearby, Shopping Nearby, Sidewalks
Roof Type Metal
Porch Deck, Front Porch
Lot Frontage 70.44
Total Parking Spaces 4
Building
Lot Description Back Lane, Back Yard, Front Yard, Lawn, Irregular Lot, Landscaped, Level, See Remarks, Treed
Building Description Vinyl Siding, Shop/detached garage at rear of property with alley access. (23.33 x 23.33 sq ft)
Foundation Poured Concrete
Architectural Style Bungalow
Level or Stories One
Structure Type Vinyl Siding
Others
Restrictions None Known
Tax ID 57474474
Ownership Private
Read Less Info
Want to know what your home might be worth? Contact us for a FREE valuation!

Our team is ready to help you sell your home for the highest possible price ASAP
GET MORE INFORMATION

Agent | License ID: LDKATOCAN






