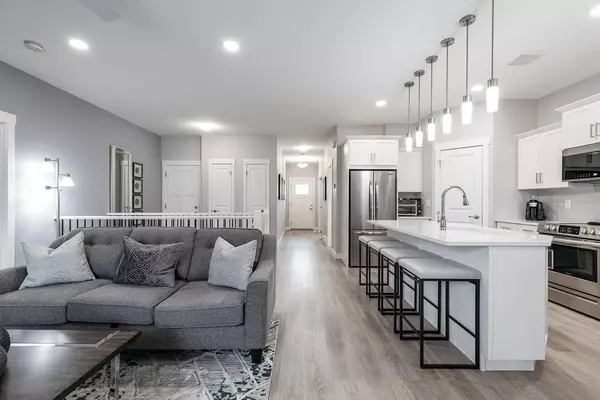$482,500
$493,900
2.3%For more information regarding the value of a property, please contact us for a free consultation.
3 Beds
3 Baths
1,046 SqFt
SOLD DATE : 05/20/2024
Key Details
Sold Price $482,500
Property Type Townhouse
Sub Type Row/Townhouse
Listing Status Sold
Purchase Type For Sale
Square Footage 1,046 sqft
Price per Sqft $461
Subdivision Southland
MLS® Listing ID A2124508
Sold Date 05/20/24
Style Bungalow
Bedrooms 3
Full Baths 3
Condo Fees $250
Originating Board Medicine Hat
Year Built 2021
Annual Tax Amount $3,597
Tax Year 2023
Property Description
Welcome to your dream retirement home, where every detail and upgrade is designed to embrace luxury, comfort, and relaxation. Nestled in a sought after community, close to amenities, this thoughtfully designed customized villa offers a haven of tranquility and sophistication. The front porch immediately welcomes you, this is the perfect place to enjoy a morning coffee on a summers day. As you step inside you are greeted by 9' ceilings, a conveniently located office/bedroom featuring dbl doors, this is the perfect place to work from home. The spacious and open living area boasts the perfect layout, tastefully upgraded to feature LED lighting, large windows that flood the space with natural light, creating an inviting atmosphere for gatherings with loved ones. The gourmet kitchen is a culinary masterpiece, featuring top-of-the-line stainless steel appliances, custom cabinetry, quartz countertops, and a centre island perfect for meal preparation and casual dining. Whether you're hosting a dinner party or enjoying a quiet evening in, this kitchen is sure to delight even the most discerning chef. Retreat to the luxurious primary suite, where relaxation awaits. The bedroom offers a peaceful sanctuary, complete with, a lovely ensuite, walkthrough closet and the conveniently located laundry room with additional cabinetry. Descend to the beautifully developed basement that features 9' ceilings, storage closet, an additional bedroom with walk-in closet, family room and spacious flex room that is the perfect gym for keeping fit as a fiddle!! Step outside onto the covered deck with gas line for BBQ, this is the perfect place to dine alfresco or enjoy a good book! This retirement villa has been impeccably maintained and is in perfect condition, allowing you to move in and start enjoying the lifestyle you deserve. The attached heated garage offers a clean dry place for you to park or practice your hobbies. Don't miss your chance to experience luxury living at its finest in this stunning retirement villa. With condo fees at only $250 per month this is quite possibly what you've been looking for!!! Schedule a showing today and start envisioning the endless possibilities for your future in this beautiful home. All Remaining NEW HOME WARRANTY to be transferred to the new owner!
Location
Province AB
County Medicine Hat
Zoning CS
Direction NE
Rooms
Basement Finished, Full
Interior
Interior Features Kitchen Island
Heating Forced Air
Cooling Central Air
Flooring Carpet, Vinyl Plank
Appliance Central Air Conditioner, Dishwasher, Garage Control(s), Microwave, Refrigerator, Stove(s), Washer/Dryer, Window Coverings
Laundry Main Level
Exterior
Garage Double Garage Attached, Front Drive, Garage Faces Front, Heated Garage
Garage Spaces 2.0
Garage Description Double Garage Attached, Front Drive, Garage Faces Front, Heated Garage
Fence Partial
Community Features Shopping Nearby
Amenities Available Other
Roof Type Asphalt Shingle
Porch Deck, Front Porch, Rear Porch
Lot Frontage 35.9
Total Parking Spaces 4
Building
Lot Description Landscaped
Foundation Poured Concrete
Architectural Style Bungalow
Level or Stories One
Structure Type Vinyl Siding
Others
HOA Fee Include Maintenance Grounds,Reserve Fund Contributions,Snow Removal
Restrictions Adult Living
Tax ID 83503455
Ownership Private
Pets Description No
Read Less Info
Want to know what your home might be worth? Contact us for a FREE valuation!

Our team is ready to help you sell your home for the highest possible price ASAP
GET MORE INFORMATION

Agent | License ID: LDKATOCAN






