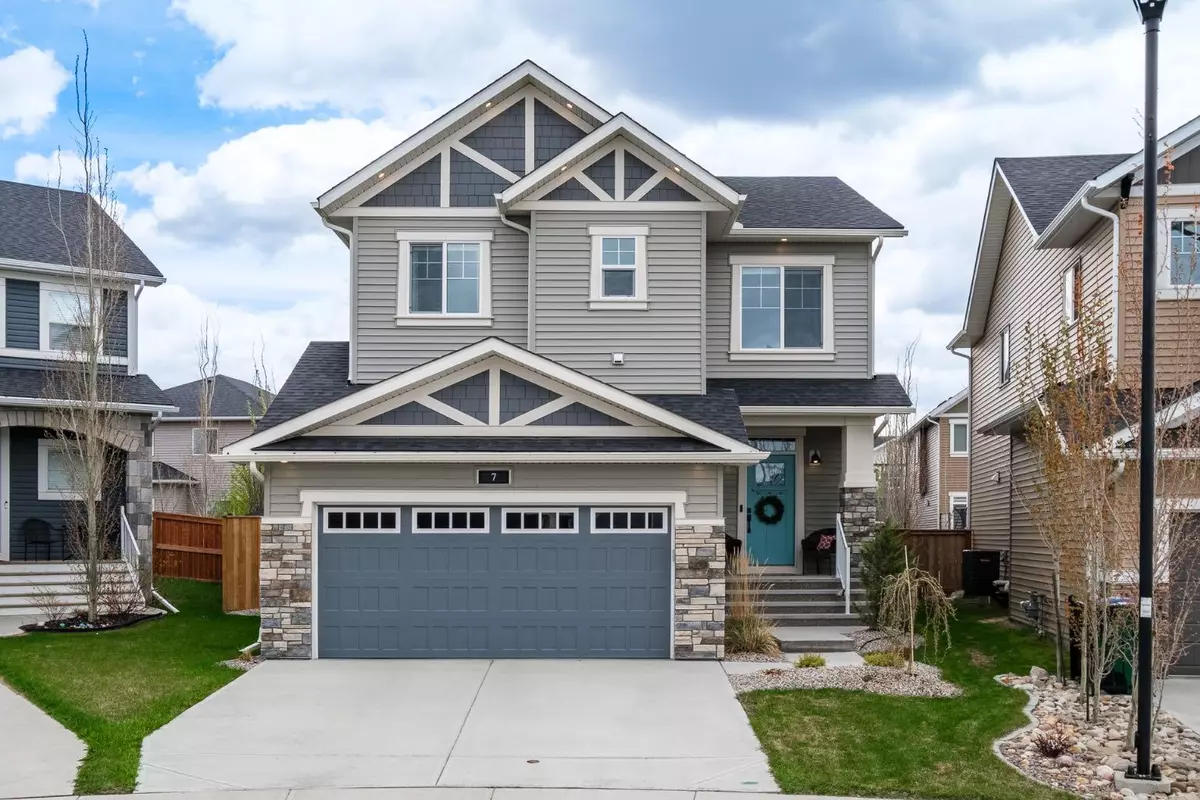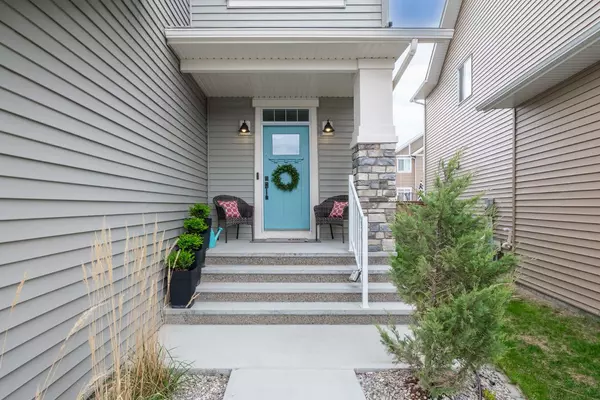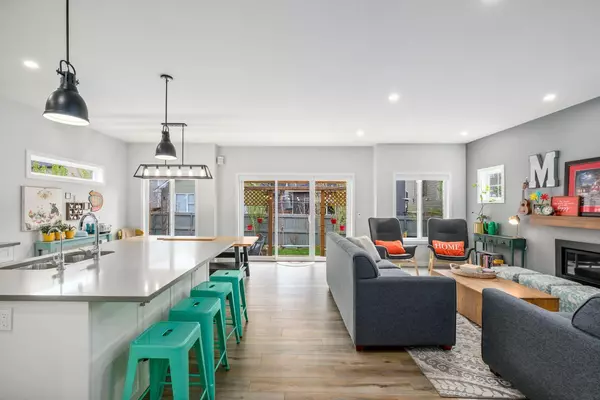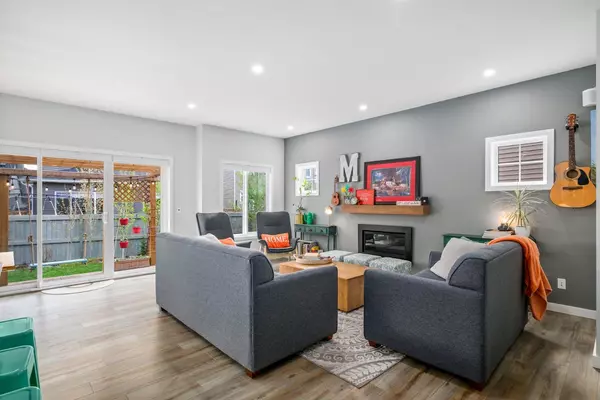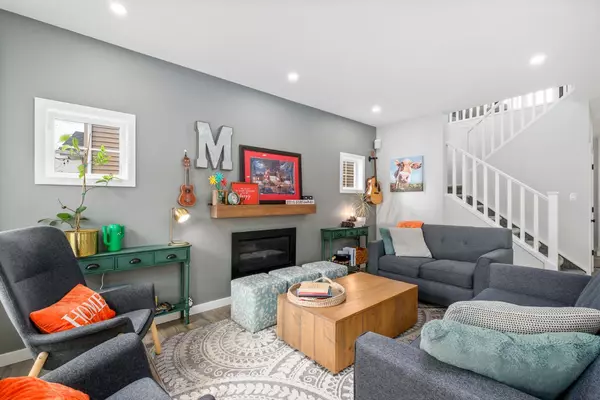$725,000
$678,800
6.8%For more information regarding the value of a property, please contact us for a free consultation.
3 Beds
3 Baths
2,020 SqFt
SOLD DATE : 05/19/2024
Key Details
Sold Price $725,000
Property Type Single Family Home
Sub Type Detached
Listing Status Sold
Purchase Type For Sale
Square Footage 2,020 sqft
Price per Sqft $358
Subdivision Bayside
MLS® Listing ID A2132928
Sold Date 05/19/24
Style 2 Storey
Bedrooms 3
Full Baths 2
Half Baths 1
Originating Board Calgary
Year Built 2020
Annual Tax Amount $4,032
Tax Year 2023
Lot Size 5,065 Sqft
Acres 0.12
Property Description
**OPEN HOUSE: MAY 18TH - 11AM-2PM** Welcome to your stunning McKee Built two-story retreat on a quiet, family friendly cul-de-sac! Prepare to be captivated by the gorgeous curb appeal as you approach this inviting home, complete with a bright and welcoming porch.
Step inside and be greeted by the spacious front foyer, adorned with functional built-ins inside the closet. The main floor has an incredibly open floorplan, seamlessly blending the living, dining, and kitchen spaces into a bright and airy oasis. Relax by the cozy gas fireplace in the Living Room, surrounded by extra windows that flood the space with natural light. This Dining Room has plenty of space for any sized dining table. Features in the kitchen are too many to name, but we will give it a try! Tons of drawers, cabinets underneath the island for extra storage, pull-out garbage, chimney hood fan, a cute window over the stove (great for growing herbs and letting more light in), undercabinet lighting, sliding cooktop, built-in microwave, roll out’s in almost every cabinet (open one up and see for yourself). The pantry is thoughtfully designed with built-in shelving, for your morning coffee routine. It conveniently connects to the mudroom, complete with another beautiful built-in for organizing kids' jackets and shoes. A half bath completes the main floor for your guests' convenience.Upstairs, be welcomed into a spacious bonus room with vaulted ceilings and west-facing windows, perfect for relaxation or entertainment. The primary suite is a true haven, offering ample space for a king bed or entire bedroom set, complemented by a luxurious ensuite featuring double sinks, quartz countertops, shower, and a FREESTANDING TUB. The walk-in closet is a masterpiece of organization, with well-crafted built-ins including drawers. The kids' bedrooms are thoughtfully laid out in a Jack and Jill style, sharing a bathroom with double sinks and plenty of storage. A beautiful laundry room with shelving to hang clothes completes the upper level for added convenience. The basement is a playground waiting to happen, with 'the floor is lava' carpeting already in place for endless fun. Customize this space to your liking or leave it as is! The garage offers plenty of room for two vehicles and additional storage options with its great height. A few other things to note: 75 gallon hot water tank, extra windows have been added throughout the house and tons of pot lights throughout. FINALLY, step outside to discover the backyard oasis you've been dreaming of. With its pie-shaped layout, pergola, huge deck, fire pit area, and lush landscaping including dozens of trees and bushes, this backyard is sure to be your personal paradise. Don’t worry! You have IRRIGATION that connects right to your phone! Don't miss the shed on the side of the house, perfect for storing outdoor essentials. Spend afternoons exploring all the fun little details that have been added to this exceptional outdoor space. Don't wait to make this dream home yours!
Location
Province AB
County Airdrie
Zoning R1
Direction W
Rooms
Basement Full, Partially Finished
Interior
Interior Features Breakfast Bar, Built-in Features, Closet Organizers, Double Vanity, Kitchen Island, No Animal Home, No Smoking Home, Open Floorplan, Pantry, Quartz Counters, Soaking Tub, Vaulted Ceiling(s), Vinyl Windows, Walk-In Closet(s)
Heating Forced Air, Natural Gas
Cooling None
Flooring Carpet, Laminate, Linoleum
Fireplaces Number 1
Fireplaces Type Gas
Appliance Central Air Conditioner, Dishwasher, Garage Control(s), Microwave, Range, Range Hood, Refrigerator, Window Coverings
Laundry Laundry Room, Upper Level
Exterior
Garage Double Garage Attached
Garage Spaces 2.0
Garage Description Double Garage Attached
Fence Cross Fenced, Fenced
Community Features Other, Park, Playground, Schools Nearby, Shopping Nearby, Sidewalks, Street Lights, Tennis Court(s)
Roof Type Asphalt Shingle
Porch Balcony(s), Deck, Patio, Pergola
Lot Frontage 9.23
Total Parking Spaces 4
Building
Lot Description Back Yard, Fruit Trees/Shrub(s), Front Yard, Lawn, Garden, Landscaped, Level, Many Trees, Underground Sprinklers, Yard Lights, Private, See Remarks, Treed
Foundation Poured Concrete
Architectural Style 2 Storey
Level or Stories Two
Structure Type Stone,Vinyl Siding
Others
Restrictions Restrictive Covenant,Utility Right Of Way
Tax ID 84595982
Ownership Private
Read Less Info
Want to know what your home might be worth? Contact us for a FREE valuation!

Our team is ready to help you sell your home for the highest possible price ASAP
GET MORE INFORMATION

Agent | License ID: LDKATOCAN

