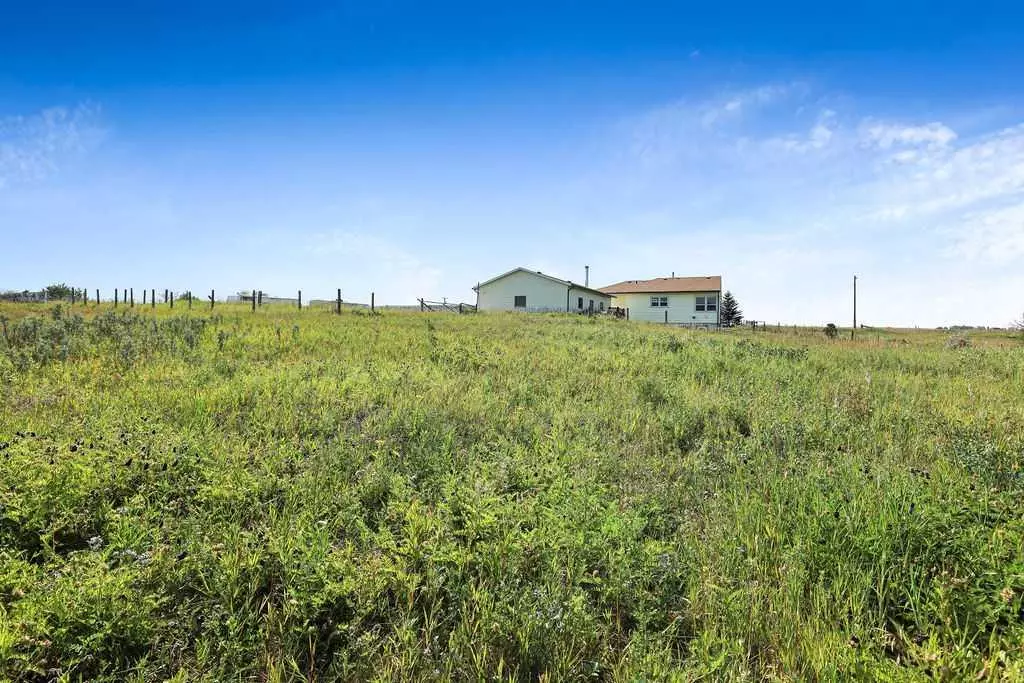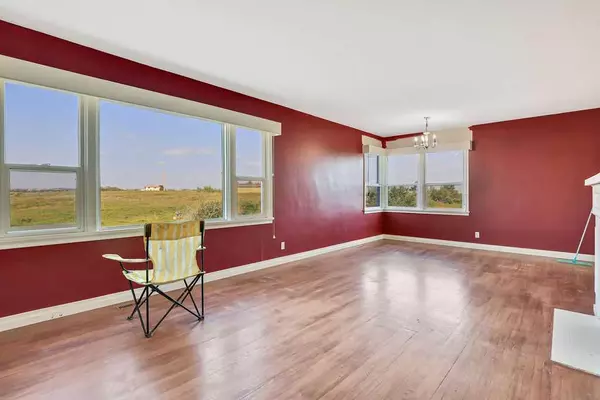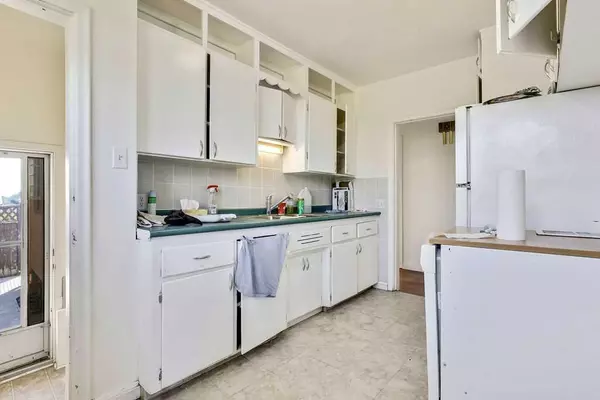$759,000
$749,000
1.3%For more information regarding the value of a property, please contact us for a free consultation.
3 Beds
1 Bath
1,078 SqFt
SOLD DATE : 05/19/2024
Key Details
Sold Price $759,000
Property Type Single Family Home
Sub Type Detached
Listing Status Sold
Purchase Type For Sale
Square Footage 1,078 sqft
Price per Sqft $704
MLS® Listing ID A2115157
Sold Date 05/19/24
Style Acreage with Residence,Bungalow
Bedrooms 3
Full Baths 1
Originating Board Calgary
Tax Year 2024
Lot Size 5.010 Acres
Acres 5.01
Property Description
Have you always dreamed of living on an acreage with your horses? Do you still need to be close to Calgary for work? Do you have a modest budget? This could be the home for you! Welcome to this newly subdivided 5 acre parcel with a 1,078 sqft bungalow and triple car garage. Located only a short 15 minute drive from South Health Campus, but once you are out in the fields and rolling hills, it feels miles and miles away. The home is a modest bungalow that was moved onto the property from Mount Royal in 1994. The nice open family room and dining room area feature large west facing windows for a great view, and an electric fireplace. The central kitchen is conveniently located with access to the front hall, back door, and dining room, and appointed with a window overlooking the yard. Originally a 3 bedroom home, one wall was removed (and could easily be put back in) to create a larger primary bedroom, and now a 2 bedroom home. The main floor is completed with a 4-piece bathroom. An unfinished basement offers so much potential with another 1,078 sqft of useable space. There is also an entrance on this level at grade for easy access to the backyard and fire pit. The triple car garage provides plenty of space for parking, storage and tinkering. Surrounded by 5 acres of beauty, space and unlimited possibility. Property being sold as is. If this is your dream, book a showing with your favourite agent right now!
Location
Province AB
County Foothills County
Zoning CR - Country Residential
Direction SE
Rooms
Basement Separate/Exterior Entry, Full, Walk-Out To Grade
Interior
Interior Features See Remarks
Heating Forced Air
Cooling None
Flooring Hardwood
Fireplaces Number 1
Fireplaces Type Electric
Appliance Dishwasher, Dryer, Refrigerator, Washer
Laundry In Basement
Exterior
Garage Triple Garage Detached
Garage Spaces 3.0
Garage Description Triple Garage Detached
Fence Cross Fenced, Fenced
Community Features Schools Nearby
Roof Type Asphalt Shingle
Porch Deck
Building
Lot Description Few Trees, Gentle Sloping
Foundation Poured Concrete
Sewer Septic Field, Septic Tank
Water Well
Architectural Style Acreage with Residence, Bungalow
Level or Stories One
Structure Type Vinyl Siding,Wood Frame
Others
Restrictions None Known
Ownership Private
Read Less Info
Want to know what your home might be worth? Contact us for a FREE valuation!

Our team is ready to help you sell your home for the highest possible price ASAP
GET MORE INFORMATION

Agent | License ID: LDKATOCAN






