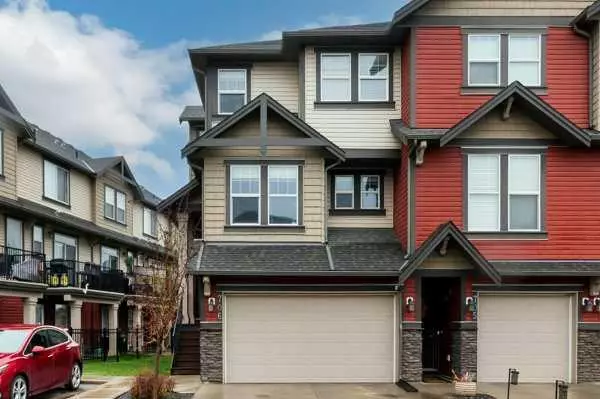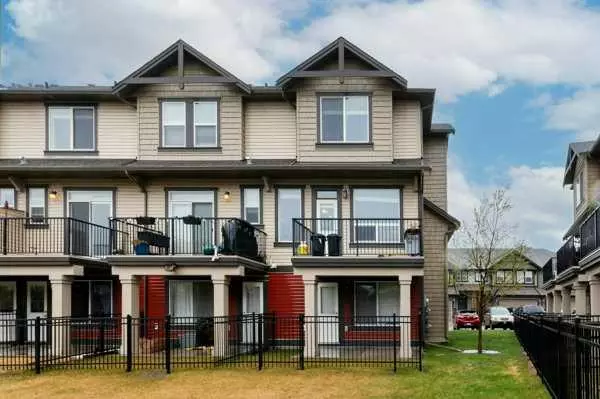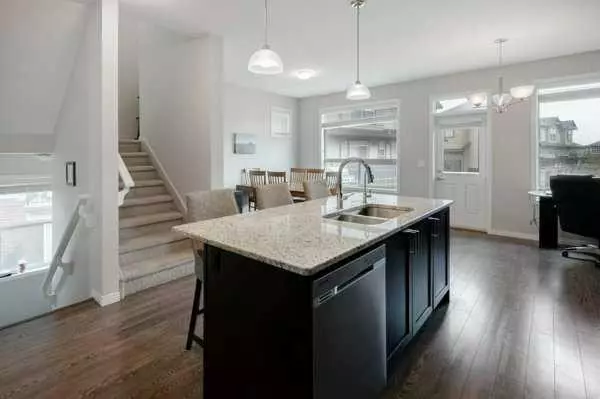$520,000
$489,000
6.3%For more information regarding the value of a property, please contact us for a free consultation.
3 Beds
3 Baths
1,987 SqFt
SOLD DATE : 05/19/2024
Key Details
Sold Price $520,000
Property Type Townhouse
Sub Type Row/Townhouse
Listing Status Sold
Purchase Type For Sale
Square Footage 1,987 sqft
Price per Sqft $261
Subdivision Williamstown
MLS® Listing ID A2128734
Sold Date 05/19/24
Style 3 Storey
Bedrooms 3
Full Baths 2
Half Baths 1
Condo Fees $350
Originating Board Calgary
Year Built 2013
Annual Tax Amount $2,391
Tax Year 2023
Property Description
Home Sweet Home! Look no further whether you are looking for your first home or are an investor looking for a great opportunity to add to your portfolio. This end unit townhouse is a 3 bedroom, 2.5 baths boasts and open concept layout. The main floor features laminate flooring throughout as well as 9 ft ceilings and a large living room complete with a wall fireplace. Centered in the kitchen is a large island for entertaining. This gourmet kitchen features granite countertops as well as stainless steep appliances. The bright and large dinning area provides generous seating space and easy access to the balcony overlooking the green space. Upstairs you will find 3 large bedrooms where the master bedroom offers a walk-in closet and a 4-piece ensuite. Along with the additional two bedrooms that can be utilized to suite your needs you will find a second 4-piece bathroom and laundry. On the lower level you will find the undeveloped basement which leads out to your own fenced patio to enjoy. This unit includes double attached garage and driveway outside. In the community of Willaimstown you will be conveniently located next to parks, schools, walkways, local amenities and easy access to transit routes. Book your private showing today, as this unit wont last long!
Location
Province AB
County Airdrie
Zoning R2-T
Direction S
Rooms
Basement None
Interior
Interior Features Closet Organizers, Granite Counters, High Ceilings, Kitchen Island, Open Floorplan, Storage
Heating Fireplace(s), Forced Air
Cooling None
Flooring Carpet, Laminate
Fireplaces Number 1
Fireplaces Type Electric
Appliance Dishwasher, Electric Stove, Microwave Hood Fan, Refrigerator, Washer/Dryer Stacked
Laundry In Unit, Upper Level
Exterior
Garage Double Garage Attached
Garage Spaces 2.0
Garage Description Double Garage Attached
Fence Partial
Community Features Park, Playground, Schools Nearby, Shopping Nearby, Sidewalks, Street Lights, Walking/Bike Paths
Amenities Available Snow Removal, Trash, Visitor Parking
Roof Type Asphalt Shingle
Porch Deck, Front Porch, Patio
Exposure S
Total Parking Spaces 4
Building
Lot Description Landscaped, See Remarks
Foundation Poured Concrete
Architectural Style 3 Storey
Level or Stories Three Or More
Structure Type Vinyl Siding,Wood Frame
Others
HOA Fee Include Common Area Maintenance,Insurance,Maintenance Grounds,Professional Management,Reserve Fund Contributions,Snow Removal,Trash
Restrictions Board Approval
Tax ID 84580345
Ownership Private
Pets Description Restrictions, Yes
Read Less Info
Want to know what your home might be worth? Contact us for a FREE valuation!

Our team is ready to help you sell your home for the highest possible price ASAP
GET MORE INFORMATION

Agent | License ID: LDKATOCAN






