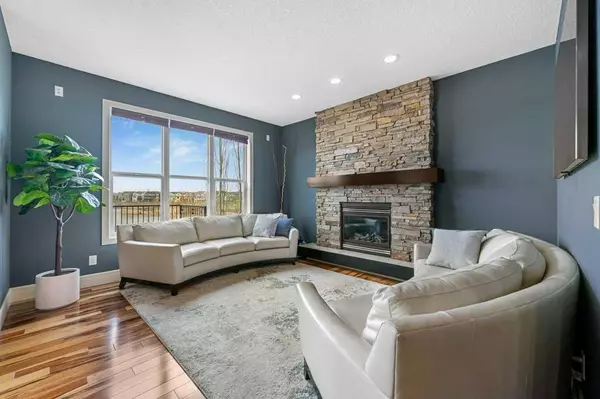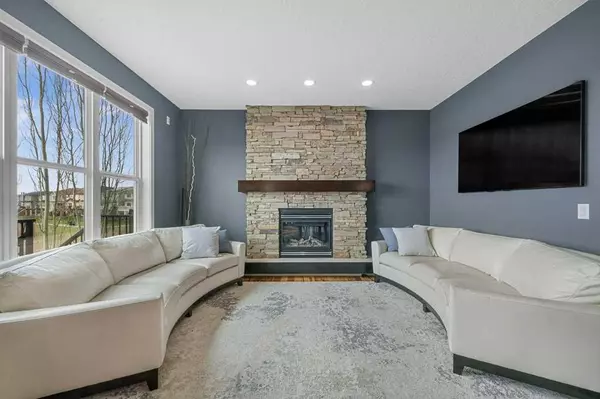$872,600
$872,000
0.1%For more information regarding the value of a property, please contact us for a free consultation.
4 Beds
4 Baths
2,223 SqFt
SOLD DATE : 05/19/2024
Key Details
Sold Price $872,600
Property Type Single Family Home
Sub Type Detached
Listing Status Sold
Purchase Type For Sale
Square Footage 2,223 sqft
Price per Sqft $392
Subdivision Copperfield
MLS® Listing ID A2131278
Sold Date 05/19/24
Style 2 Storey
Bedrooms 4
Full Baths 3
Half Baths 1
Originating Board Calgary
Year Built 2010
Annual Tax Amount $4,738
Tax Year 2023
Lot Size 4,531 Sqft
Acres 0.1
Property Description
Welcome to your dream home in the heart of Copperfield! This beautifully upgraded 2-storey gem features a walk-out basement is perfectly situated backing onto Copper Pond! As you step into the spacious foyer, you're greeted by luxurious Guajuvira exotic hardwood flooring and 9' ceilings, setting the stage for elegance throughout. The bright and open concept living and kitchen area is an entertainer's paradise, complete with a cozy stone fireplace and large windows framing picturesque pond views. The kitchen is a chef's delight, boasting a Wolf gas cooktop, stainless steel appliances, granite counters, soft-close drawers, large pantry, and a brand new refrigerator. Step out onto the maintenance free deck overlooking the pond and greenspace. With gas hook up and ample space for cozy furniture, this will be your favourite hang out spot. The main floor has 2pc bathroom and laundry room which connects to double attached garage with plenty of storage space concealed with custom wooden doors. Head upstairs to discover a spacious bonus room with vaulted ceilings and stunning mountain views, along with three bedrooms and an office nook. The master suite is a sanctuary with a walk-in closet, boasting California closet design, and a spa-like 5pc ensuite featuring a double vanity, separate shower, and large bathtub. The basement offers even more living space with LVP floors, a fourth bedroom, and a stylish 4pc bathroom. A beautiful feature wall adds character, while large windows welcome sunlight from the west-facing yard. Step outside onto the patio, where a cozy area with built-in seating, alongside a refreshing swim spa perfect for relaxing or exercising! The yard, adorned with stonework, backs onto a serene walking trail around Copper Pond, perfect for evening strolls. Highlights of the home include central air conditioning, Philips Hue Smart Lighting, and wired sound throughout. Convenience is key with quick access to 130 Ave amenities, nearby schools, parks, and playgrounds. Don't miss out on the opportunity to make this your forever home in the vibrant community of Copperfield!
Location
Province AB
County Calgary
Area Cal Zone Se
Zoning R-1N
Direction E
Rooms
Basement Finished, Full, Walk-Out To Grade
Interior
Interior Features Ceiling Fan(s), Closet Organizers, Double Vanity, Granite Counters, High Ceilings, Low Flow Plumbing Fixtures, Vaulted Ceiling(s), Wired for Sound
Heating Forced Air, Natural Gas
Cooling Central Air
Flooring Carpet, Ceramic Tile, Hardwood
Fireplaces Number 1
Fireplaces Type Gas, Living Room, Mantle, Stone
Appliance Central Air Conditioner, Dishwasher, Dryer, Garage Control(s), Garburator, Gas Stove, Microwave, Oven-Built-In, Range Hood, Refrigerator, Washer, Water Softener, Window Coverings
Laundry Laundry Room, Main Level
Exterior
Garage Double Garage Attached, Insulated, Oversized, See Remarks
Garage Spaces 2.0
Garage Description Double Garage Attached, Insulated, Oversized, See Remarks
Fence Fenced
Community Features Park, Playground, Schools Nearby, Shopping Nearby, Walking/Bike Paths
Roof Type Asphalt Shingle
Porch Deck, Patio
Lot Frontage 46.75
Total Parking Spaces 4
Building
Lot Description Backs on to Park/Green Space, Views
Foundation Poured Concrete
Architectural Style 2 Storey
Level or Stories Two
Structure Type Composite Siding,Wood Frame
Others
Restrictions Easement Registered On Title,Restrictive Covenant,Utility Right Of Way
Tax ID 82714459
Ownership Private
Read Less Info
Want to know what your home might be worth? Contact us for a FREE valuation!

Our team is ready to help you sell your home for the highest possible price ASAP
GET MORE INFORMATION

Agent | License ID: LDKATOCAN






