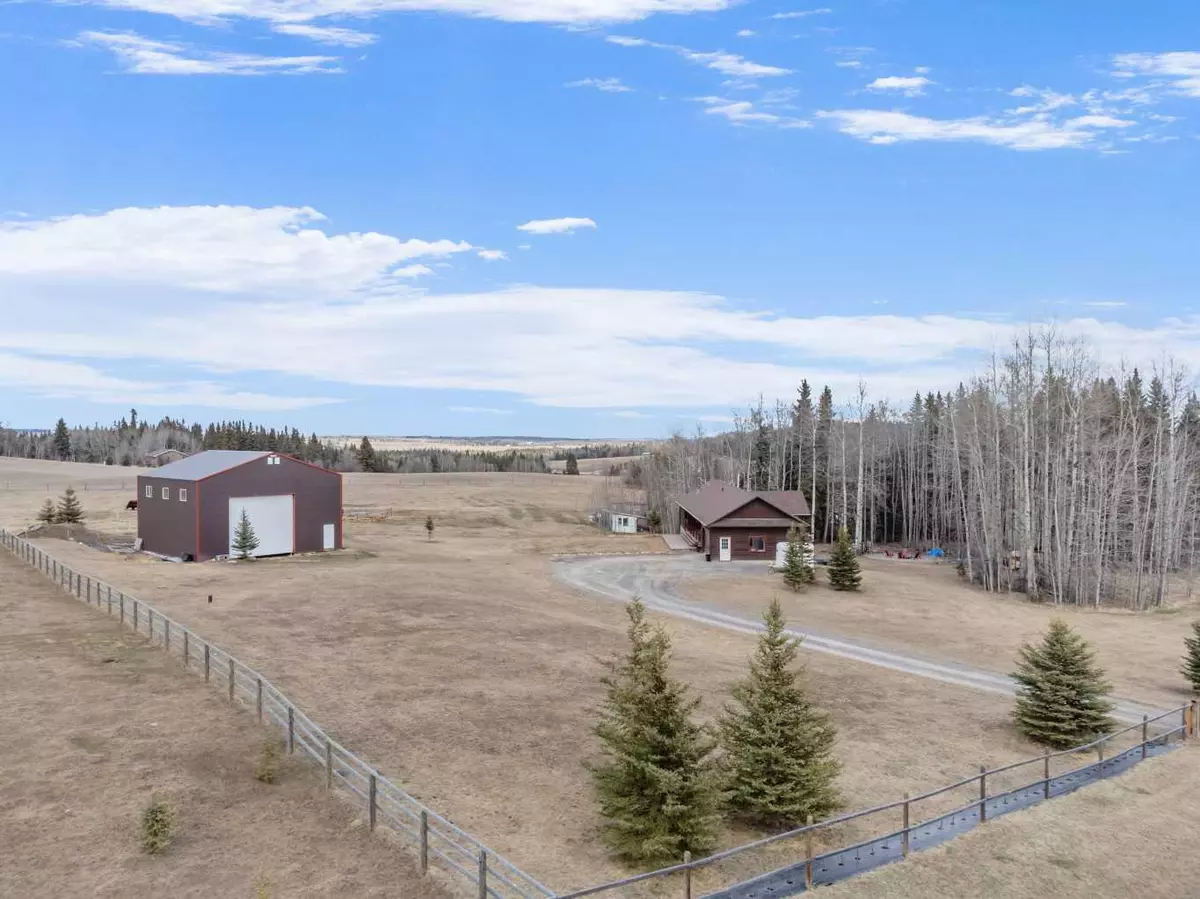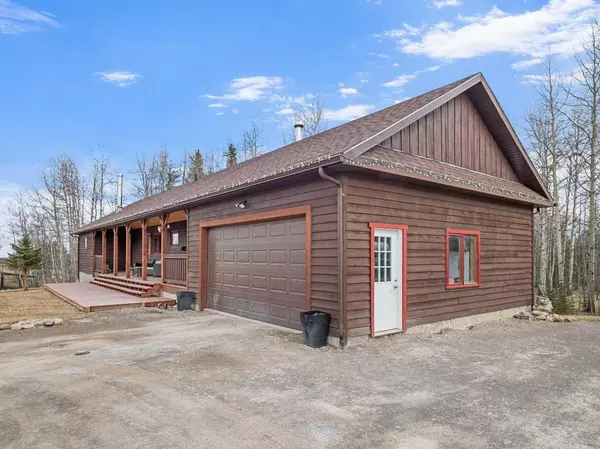$896,400
$900,000
0.4%For more information regarding the value of a property, please contact us for a free consultation.
4 Beds
3 Baths
1,406 SqFt
SOLD DATE : 05/18/2024
Key Details
Sold Price $896,400
Property Type Single Family Home
Sub Type Detached
Listing Status Sold
Purchase Type For Sale
Square Footage 1,406 sqft
Price per Sqft $637
Subdivision Black Bear Ridge
MLS® Listing ID A2125746
Sold Date 05/18/24
Style Acreage with Residence,Bungalow
Bedrooms 4
Full Baths 3
Originating Board Calgary
Year Built 1980
Annual Tax Amount $3,546
Tax Year 2023
Lot Size 5.390 Acres
Acres 5.39
Property Description
Welcome to Black Bear Ridge, a charming 5.39-acre sanctuary nestled amidst the serene landscapes of Water Valley. This idyllic property offers not just a picturesque setting but also a host of amenities that promise a lifestyle of comfort and convenience.
At the heart of Black Bear Ridge stands a newly constructed 42x40x21 high Integrity steel shop, perfect for hobbyists or those seeking ample storage space. Beyond the shop awaits a rustic cedar exterior bungalow, exuding warmth and character with its interlocking log interior.
Step inside to discover a spacious layout boasting almost 2800 SF of living space, featuring 4 bedrooms and 3 bathrooms, ideal for family living or hosting guests. The main floor welcomes you with a grand dining room/entrance, a well-appointed galley kitchen, an office space, and a cozy family room adorned with a wood-burning stove. Retreat to the massive primary suite boasting vaulted ceilings, and a luxurious clawfoot tub ensuite, offering a private oasis for relaxation.
Downstairs, the fully finished walkout basement offers additional living space accented by log beams, including three generously sized bedrooms and a full bath. Convenience is key with an attached double garage, heated and insulated for year-round comfort.
Outside, the property beckons with its array of amenities, including a large fire pit area for entertaining, an auto watering system for animals, a new animal shelter, and a chicken coop. Gardening enthusiasts will appreciate the designated garden area, while the fully fenced land offers security and privacy. Partially treed with a seasonal creek and expansive open spaces, the outdoor possibilities are endless.
Relish in moments of tranquility on the front veranda or back deck, soaking in the beauty of the surrounding landscape. For families, the convenience of a school bus stop at the end of the driveway adds to the appeal of this remarkable property.
Welcome home to Black Bear Ridge, where rural charm meets modern comfort in a truly picturesque setting.
Location
Province AB
County Mountain View County
Zoning 11
Direction W
Rooms
Basement Finished, Full, Walk-Out To Grade
Interior
Interior Features No Smoking Home, Open Floorplan, See Remarks, Vaulted Ceiling(s)
Heating In Floor, Natural Gas, Wood Stove
Cooling None
Flooring Ceramic Tile, Hardwood, Laminate
Fireplaces Number 1
Fireplaces Type Wood Burning
Appliance Dishwasher, Dryer, Electric Stove, Garage Control(s), Range Hood, Refrigerator, Washer, Window Coverings
Laundry Main Level
Exterior
Garage 220 Volt Wiring, Additional Parking, Double Garage Attached, Gated, Heated Garage, Oversized, Quad or More Detached, RV Access/Parking, See Remarks, Workshop in Garage
Garage Spaces 4.0
Garage Description 220 Volt Wiring, Additional Parking, Double Garage Attached, Gated, Heated Garage, Oversized, Quad or More Detached, RV Access/Parking, See Remarks, Workshop in Garage
Fence Fenced
Community Features Fishing, Golf, Park, Playground, Schools Nearby, Shopping Nearby
Roof Type Asphalt Shingle
Porch Front Porch, See Remarks
Total Parking Spaces 8
Building
Lot Description Back Yard, Backs on to Park/Green Space, Creek/River/Stream/Pond, Cul-De-Sac, Few Trees, Front Yard, Garden, Landscaped, Private, See Remarks, Treed
Foundation Poured Concrete
Sewer Septic Field, Septic Tank
Water Well
Architectural Style Acreage with Residence, Bungalow
Level or Stories One
Structure Type Cedar,Wood Frame
Others
Restrictions None Known,Restrictive Covenant-Building Design/Size
Tax ID 83288205
Ownership Private
Read Less Info
Want to know what your home might be worth? Contact us for a FREE valuation!

Our team is ready to help you sell your home for the highest possible price ASAP
GET MORE INFORMATION

Agent | License ID: LDKATOCAN






