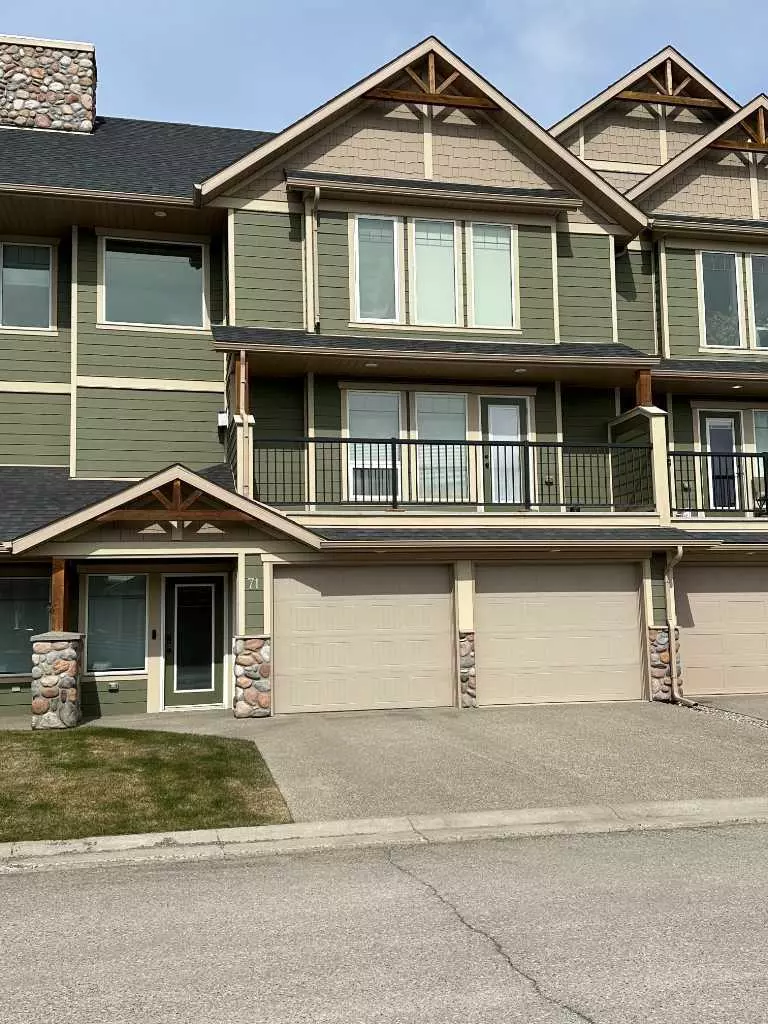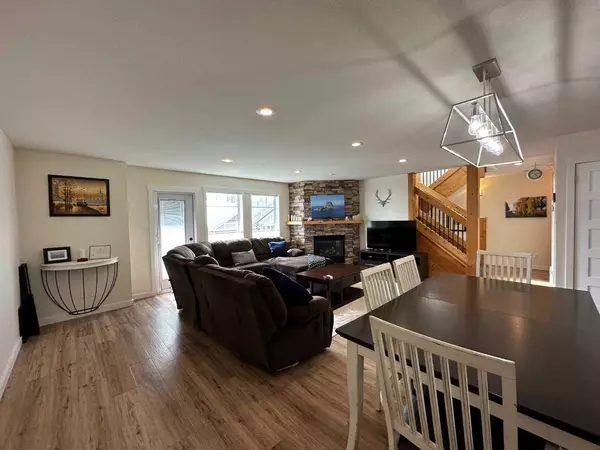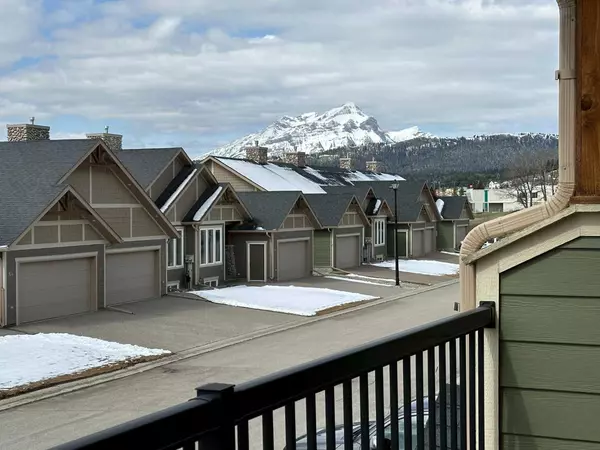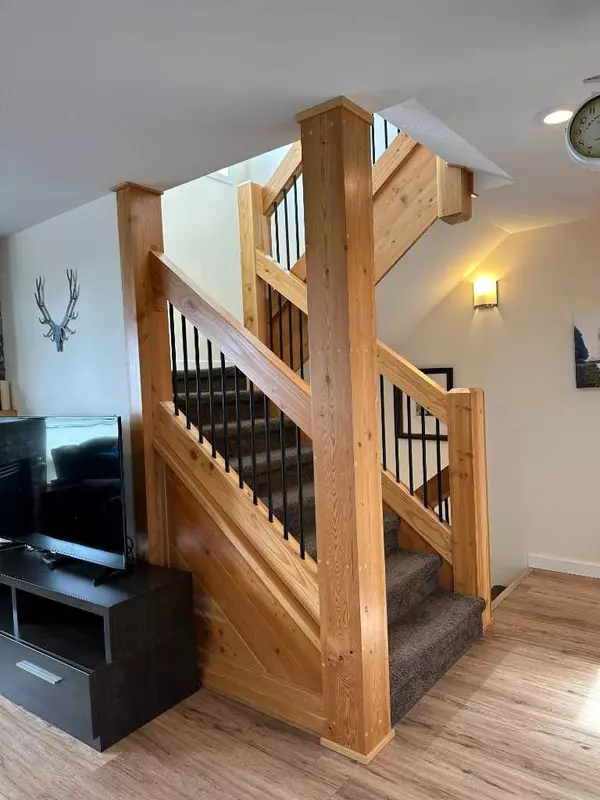$470,000
$479,000
1.9%For more information regarding the value of a property, please contact us for a free consultation.
4 Beds
4 Baths
1,884 SqFt
SOLD DATE : 05/18/2024
Key Details
Sold Price $470,000
Property Type Townhouse
Sub Type Row/Townhouse
Listing Status Sold
Purchase Type For Sale
Square Footage 1,884 sqft
Price per Sqft $249
MLS® Listing ID A2124944
Sold Date 05/18/24
Style 2 and Half Storey
Bedrooms 4
Full Baths 3
Half Baths 1
Condo Fees $412
Originating Board Lethbridge and District
Year Built 2012
Annual Tax Amount $4,312
Tax Year 2023
Property Description
Exceptional quality 4-bedroom and 3.5-bathroom townhome in the Crowsnest Pass. South facing for some of the best mountain views in the area. This home has beautiful Douglas Fir timberwork and great cabinetry. Solid core doors. Bright modern kitchen with a large island and lots of deep drawers and a large pantry. 2,384 of impeccable living space. This home will satisfy diverse needs, whether one likes to entertain, or to have some private space. Three spacious bedrooms on the upper level with a primary bedroom featuring large walk-in closet and a spacious ensuite. The lower level has a spacious bedroom and a bathroom for your guests or for a growing family. Large double car garage and spacious front drive. Crowsnest Pass offers everything a mountain enthusiast would wish for; hundreds of mile of backcountry trails for every type of activity. Also, there is a fully functioning hospital, two medical clinics, four pharmacies, a modern dental office and much more.
Location
Province AB
County Crowsnest Pass
Zoning residential
Direction S
Rooms
Basement Finished, Full
Interior
Interior Features Kitchen Island, Pantry, Quartz Counters
Heating Forced Air
Cooling Central Air
Flooring Carpet, Ceramic Tile, Vinyl Plank
Fireplaces Number 1
Fireplaces Type Gas
Appliance Central Air Conditioner, Dishwasher, Gas Stove, Microwave, Range Hood, Refrigerator, Washer/Dryer
Laundry Main Level
Exterior
Garage Double Garage Attached
Garage Spaces 2.0
Garage Description Double Garage Attached
Fence Partial
Community Features Fishing, Golf, Lake, Walking/Bike Paths
Amenities Available Visitor Parking
Roof Type Asphalt Shingle
Porch Deck, Patio
Total Parking Spaces 4
Building
Lot Description Back Yard, Landscaped, Level
Foundation ICF Block
Architectural Style 2 and Half Storey
Level or Stories 2 and Half Storey
Structure Type Mixed
Others
HOA Fee Include Common Area Maintenance,Insurance,Maintenance Grounds,Professional Management,Reserve Fund Contributions,See Remarks,Snow Removal
Restrictions Pets Allowed
Tax ID 56229897
Ownership Private
Pets Description Yes
Read Less Info
Want to know what your home might be worth? Contact us for a FREE valuation!

Our team is ready to help you sell your home for the highest possible price ASAP
GET MORE INFORMATION

Agent | License ID: LDKATOCAN






