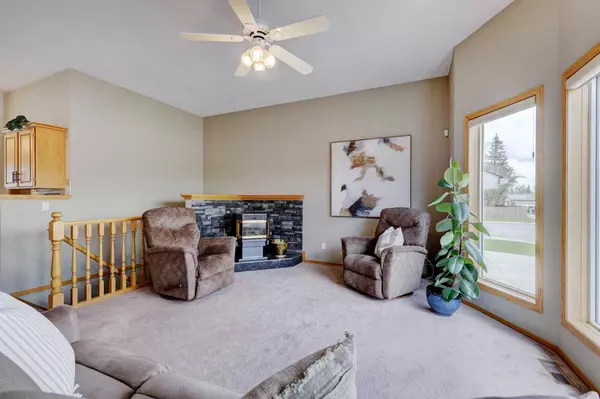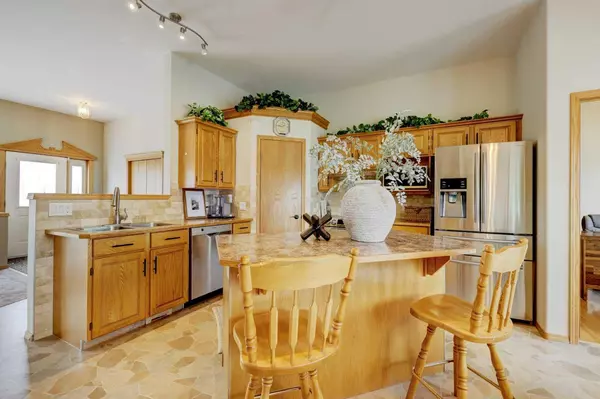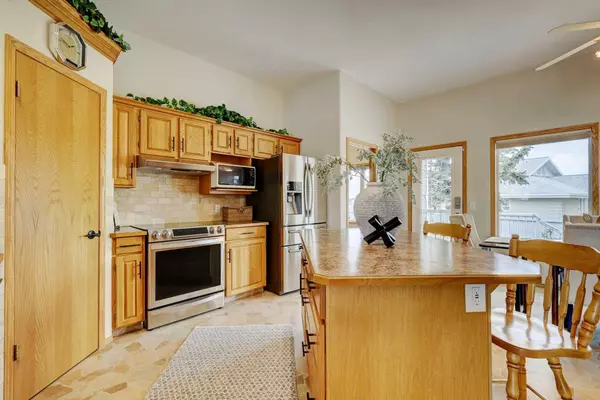$648,000
$649,900
0.3%For more information regarding the value of a property, please contact us for a free consultation.
5 Beds
4 Baths
1,698 SqFt
SOLD DATE : 05/18/2024
Key Details
Sold Price $648,000
Property Type Single Family Home
Sub Type Detached
Listing Status Sold
Purchase Type For Sale
Square Footage 1,698 sqft
Price per Sqft $381
Subdivision Maplewood
MLS® Listing ID A2131104
Sold Date 05/18/24
Style Bungalow
Bedrooms 5
Full Baths 3
Half Baths 1
Originating Board Calgary
Year Built 1995
Annual Tax Amount $3,802
Tax Year 2023
Lot Size 7,900 Sqft
Acres 0.18
Property Description
BUNGALOW, 1698 SF., 5 bedrooms plus den. 15 Mapleridge Estates is a custom built, raised bungalow, sold by original owners. Meticulously maintained and built with timeless quality in mind, this air conditioned home offers an open concept design with 10 ft ceilings on the main level and oversized windows through the entire house which offers all the natural light you desire. Custom, high-end window coverings offer privacy and energy efficiency as needed. The central hub of the home is a beautiful kitchen with upgraded SS appliances including induction stove, a central island, dining area, and a garden door that leads to the backyard. Also, just off the kitchen is a den with built in bookshelves which could easily be transformed into a large pantry area if so desired. A beautiful pellet stove anchors the living room and the one of two staircases lead you to the lower level. Main floor laundry, ½ bath and a large closet are located near the entrance from the 22 x 27’ garage. The main floor bedrooms are generous in size and are located on the west side of the house which ensures a quiet existence. The master bedroom is especially large and offers a 3 piece ensuite & large walk in closet. Down the main set of stairs, a library area with custom built shelving is found which then leads to the family room. Two more bedrooms, 3 piece bath, bar area and loads of storage options are available on the lower level. In-floor heat and the large windows in the lower level ensure that you are cozy and comfortable. The utility room includes the mechanical equipment plus a workshop area and even more storage! Plus, the second set of stairs to the garage. The garage also includes lots of shelving and work areas for your hobbies and is complete with 2 oversized doors 10' wide x 8' high. Outside, the front yard features low maintenance landscaping with mature trees and beautiful perennials, and a large driveway which easily holds 4 vehicles. In the backyard, mature trees, concrete curb edging, small garden area, concrete stamped patio, gazebo and amazing artificial turf make this backyard the perfect place to enjoy your summer! Let’s not forget…there is also RV parking!! Call your favorite Realtor today to book a showing!!
Location
Province AB
County Wheatland County
Zoning R1
Direction S
Rooms
Basement Finished, Full
Interior
Interior Features Bar, Bookcases, Built-in Features, Ceiling Fan(s), Closet Organizers, High Ceilings, Kitchen Island, No Smoking Home, Open Floorplan, Storage, Suspended Ceiling, Track Lighting, Vinyl Windows, Walk-In Closet(s)
Heating Forced Air
Cooling Central Air
Flooring Carpet, Ceramic Tile, Linoleum
Fireplaces Number 1
Fireplaces Type Great Room, Pellet Stove
Appliance Central Air Conditioner, Dishwasher, Electric Stove, Garage Control(s), Garburator, Induction Cooktop, Microwave, Range Hood, Refrigerator, Washer/Dryer, Window Coverings
Laundry Main Level
Exterior
Garage Double Garage Attached
Garage Spaces 2.0
Garage Description Double Garage Attached
Fence Fenced
Community Features Park, Playground, Pool, Schools Nearby, Shopping Nearby, Sidewalks, Walking/Bike Paths
Roof Type Asphalt Shingle
Porch Deck
Lot Frontage 93.48
Exposure S
Total Parking Spaces 6
Building
Lot Description Back Yard, Gazebo, Low Maintenance Landscape, No Neighbours Behind, Landscaped, Rectangular Lot
Foundation Poured Concrete
Architectural Style Bungalow
Level or Stories One
Structure Type Brick,Vinyl Siding,Wood Frame
Others
Restrictions Restrictive Covenant,Utility Right Of Way
Tax ID 84797264
Ownership Private
Read Less Info
Want to know what your home might be worth? Contact us for a FREE valuation!

Our team is ready to help you sell your home for the highest possible price ASAP
GET MORE INFORMATION

Agent | License ID: LDKATOCAN






