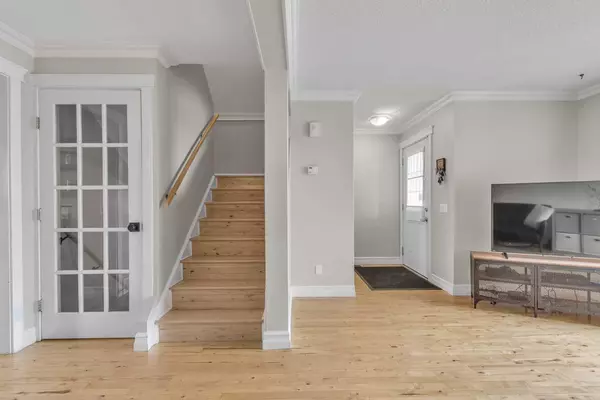$538,500
$549,900
2.1%For more information regarding the value of a property, please contact us for a free consultation.
3 Beds
2 Baths
1,100 SqFt
SOLD DATE : 05/17/2024
Key Details
Sold Price $538,500
Property Type Single Family Home
Sub Type Detached
Listing Status Sold
Purchase Type For Sale
Square Footage 1,100 sqft
Price per Sqft $489
Subdivision Erin Woods
MLS® Listing ID A2124973
Sold Date 05/17/24
Style 2 Storey
Bedrooms 3
Full Baths 1
Half Baths 1
Originating Board Calgary
Year Built 1981
Annual Tax Amount $2,622
Tax Year 2023
Lot Size 10,215 Sqft
Acres 0.23
Property Description
Don't miss the opportunity to own this stunning home situated on a sprawling 949 m² lot in the city! This updated and affordable property is pristine condition, featuring 3 spacious bedrooms, a HUGE Oversized & HEATED double detached garage, and residing on a quiet culdesac. The home has been updated throughout the years; half of the windows have been replaced, high baseboards, crown molding, and real hardwood flooring that runs throughout the house, including the upstairs bedrooms.
The kitchen boasts modern cabinetry and appliances, and the bathrooms have been fully renovated, including a luxurious bathroom with a deep soaker tub. The fully finished basement adds a vast family/media room and an extra office or den for more space. Outside, the impressive yard features a 249 ft² deck, an additional patio, storage sheds, and back lane access perfect for RV parking—offering plenty of space for all your outdoor needs. The yard is beautifully landscaped with lush trees and shrubs and includes a nearly completed dog run.
This property is a rare find, combining a significant lot size with beautiful updates and amenities. Ideal for anyone looking for a gorgeous home ready for immediate occupancy on a quiet street. Opportunities like this don’t come around often, so make sure to schedule a visit soon!
Location
Province AB
County Calgary
Area Cal Zone E
Zoning R-C2
Direction SW
Rooms
Basement Finished, Full
Interior
Interior Features Open Floorplan
Heating High Efficiency, Forced Air, Natural Gas
Cooling None
Flooring Carpet, Hardwood
Appliance Dishwasher, Refrigerator, Stove(s), Washer/Dryer, Window Coverings
Laundry In Basement
Exterior
Garage Alley Access, Double Garage Detached, Heated Garage, Oversized, RV Access/Parking
Garage Spaces 2.0
Garage Description Alley Access, Double Garage Detached, Heated Garage, Oversized, RV Access/Parking
Fence Fenced
Community Features Schools Nearby, Shopping Nearby, Sidewalks
Roof Type Asphalt Shingle
Porch None
Lot Frontage 115.0
Total Parking Spaces 2
Building
Lot Description Back Lane, Landscaped, Level, Pie Shaped Lot
Foundation Poured Concrete
Architectural Style 2 Storey
Level or Stories Two
Structure Type Brick,Vinyl Siding,Wood Frame
Others
Restrictions None Known
Tax ID 82956875
Ownership Private
Read Less Info
Want to know what your home might be worth? Contact us for a FREE valuation!

Our team is ready to help you sell your home for the highest possible price ASAP
GET MORE INFORMATION

Agent | License ID: LDKATOCAN






