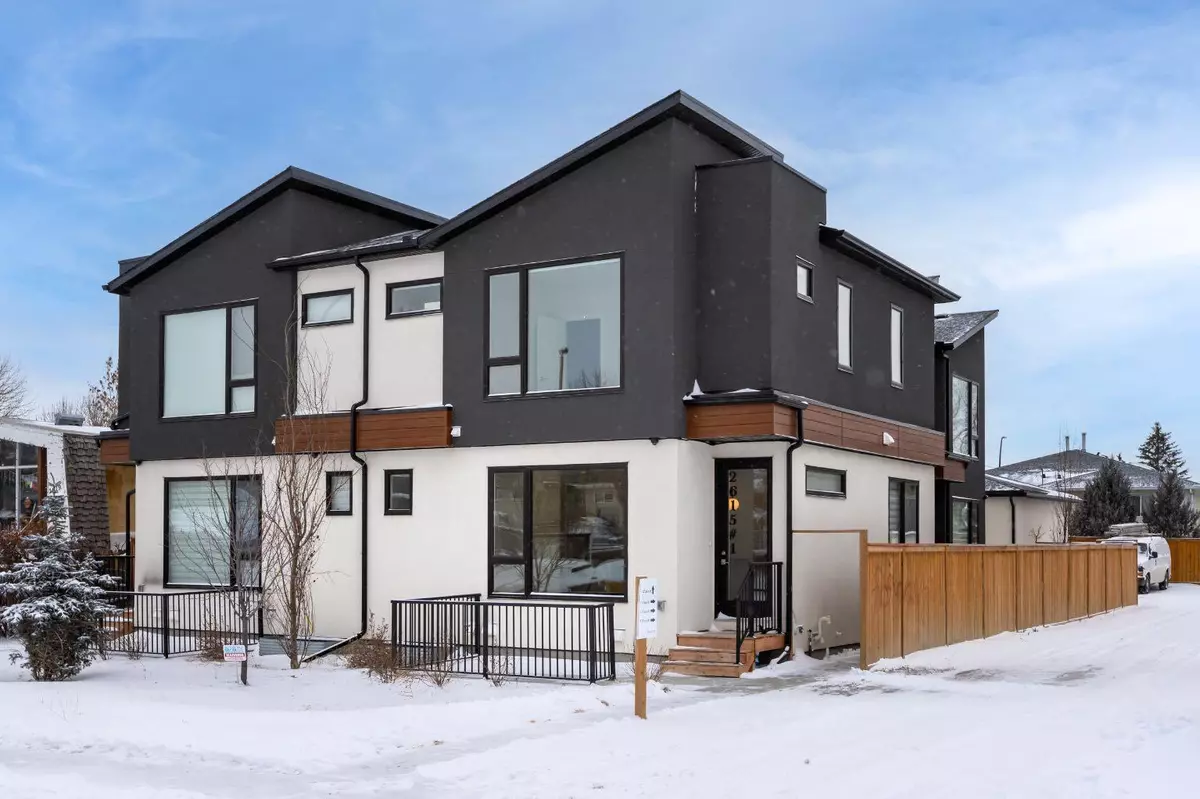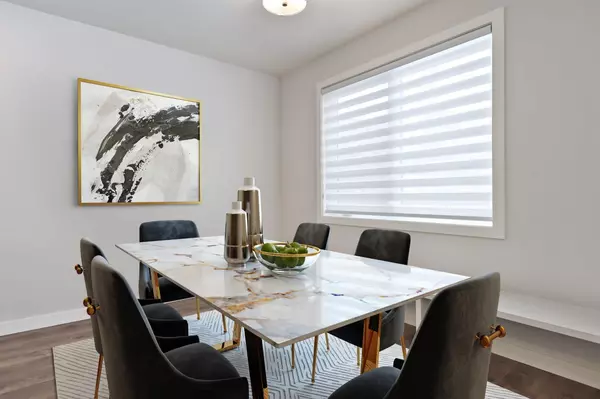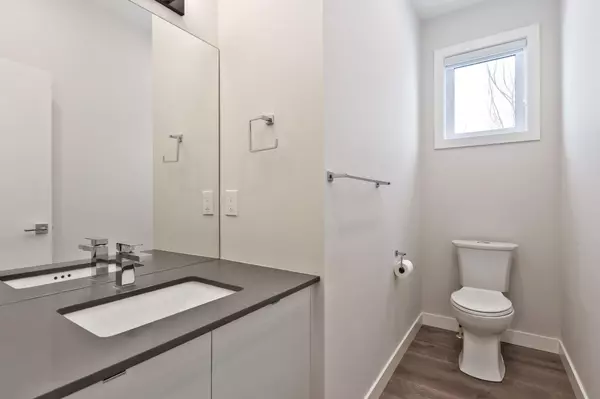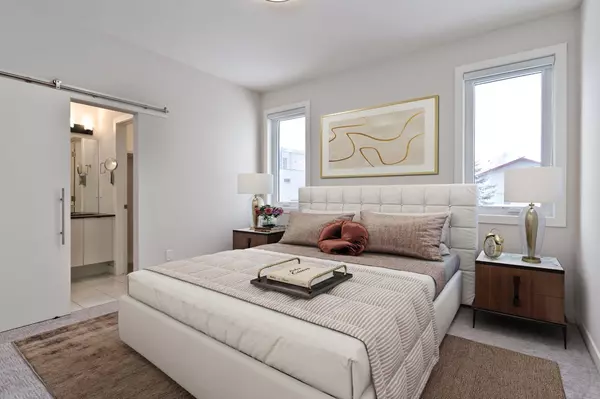$495,000
$499,000
0.8%For more information regarding the value of a property, please contact us for a free consultation.
3 Beds
4 Baths
1,207 SqFt
SOLD DATE : 05/17/2024
Key Details
Sold Price $495,000
Property Type Townhouse
Sub Type Row/Townhouse
Listing Status Sold
Purchase Type For Sale
Square Footage 1,207 sqft
Price per Sqft $410
Subdivision Albert Park/Radisson Heights
MLS® Listing ID A2120478
Sold Date 05/17/24
Style 2 Storey
Bedrooms 3
Full Baths 3
Half Baths 1
Condo Fees $209
Originating Board Calgary
Year Built 2019
Annual Tax Amount $1,754
Tax Year 2023
Property Description
Imagine stepping into this stunning townhouse where sleek modern design seamlessly blends with inviting comfort. Built in 2019 and located in the vibrant community of Albert Park/Radisson Heights, this home offers more than just a place to live—it a lifestyle. Upon entering, you're greeted by a light-filled open-concept main floor. Envision yourself preparing delicious meals in the gourmet kitchen, with its stylish island serving as the centrepiece for gatherings, as friends and family gather to share in moments of joy and laughter. The spacious living room invites relaxation, whether you're curling up with a good book or enjoying movie nights with loved ones. Upstairs, two beautifully appointed primary bedrooms await, each providing a serene escape at the end of a hectic day. With modern en-suite baths, you can indulge in a luxurious soak or refreshing shower, creating your own personal spa-like retreat. The versatile basement offers additional living space, perfect for a home office, gym, or guest suite. Whether you're working from home, staying active, or hosting overnight guests, this home caters to your every need. Outside, you'll find a charming community garden right in front of the townhouse, adding a touch of greenery and community spirit to your doorstep. Plus, just down the street, stunning views of downtown Calgary await, offering a picturesque backdrop to your daily life. From the captivating flooring to the sleek quartz countertops and gleaming stainless-steel appliances, every detail has been carefully chosen to create a contemporary and welcoming ambiance that you'll be proud to call home.
Location
Province AB
County Calgary
Area Cal Zone E
Zoning M-CG d67
Direction E
Rooms
Basement Finished, Full
Interior
Interior Features Double Vanity, Kitchen Island, No Animal Home, No Smoking Home, Open Floorplan, Quartz Counters, Sump Pump(s), Vinyl Windows
Heating Forced Air, Natural Gas
Cooling None
Flooring Carpet, Ceramic Tile, Laminate
Appliance Dishwasher, Electric Stove, Microwave Hood Fan, Refrigerator, Washer/Dryer
Laundry Upper Level
Exterior
Garage Assigned, Single Garage Detached
Garage Spaces 1.0
Garage Description Assigned, Single Garage Detached
Fence Fenced
Community Features Park, Playground, Schools Nearby, Shopping Nearby, Sidewalks, Walking/Bike Paths
Amenities Available Parking, Snow Removal
Roof Type Asphalt Shingle
Porch None
Exposure E
Total Parking Spaces 1
Building
Lot Description Cul-De-Sac, Front Yard, Garden, Low Maintenance Landscape, Interior Lot, Landscaped
Foundation Poured Concrete
Architectural Style 2 Storey
Level or Stories Two
Structure Type Aluminum Siding ,Stucco
Others
HOA Fee Include Insurance,Parking,Reserve Fund Contributions
Restrictions Pet Restrictions or Board approval Required
Tax ID 83164402
Ownership Private
Pets Description Restrictions, Yes
Read Less Info
Want to know what your home might be worth? Contact us for a FREE valuation!

Our team is ready to help you sell your home for the highest possible price ASAP
GET MORE INFORMATION

Agent | License ID: LDKATOCAN






