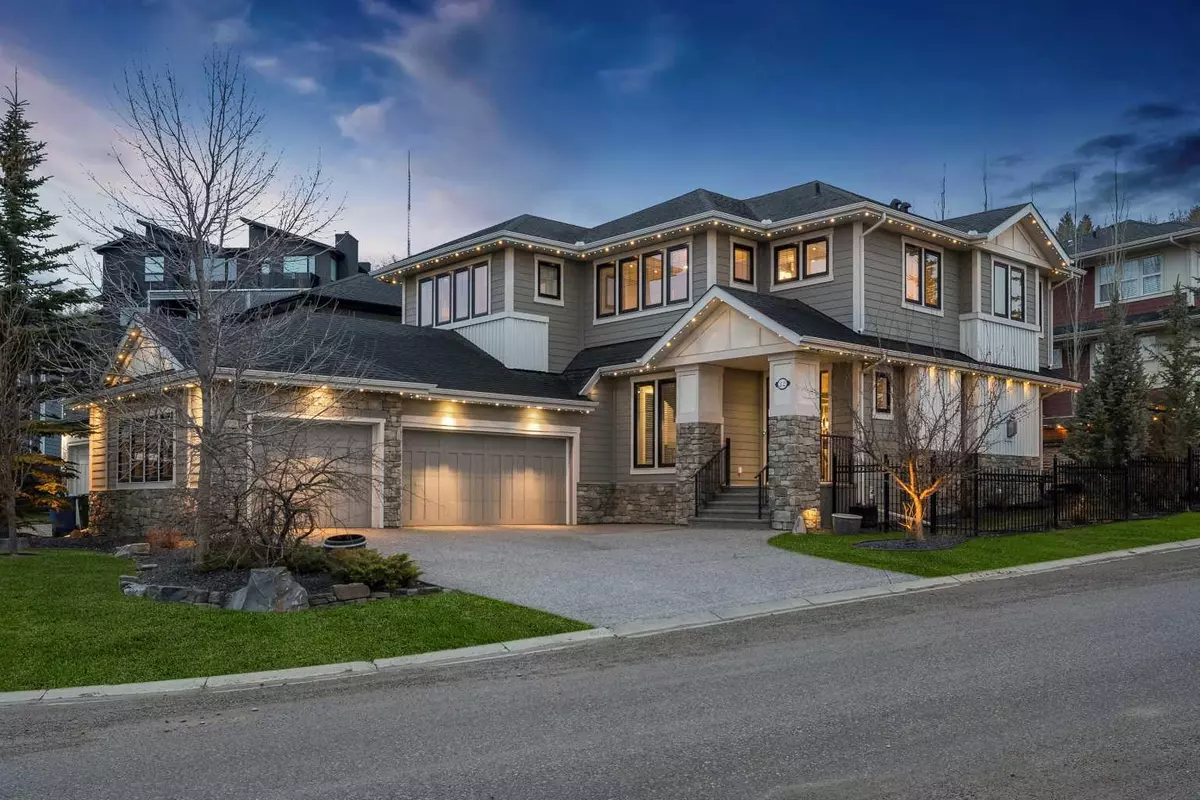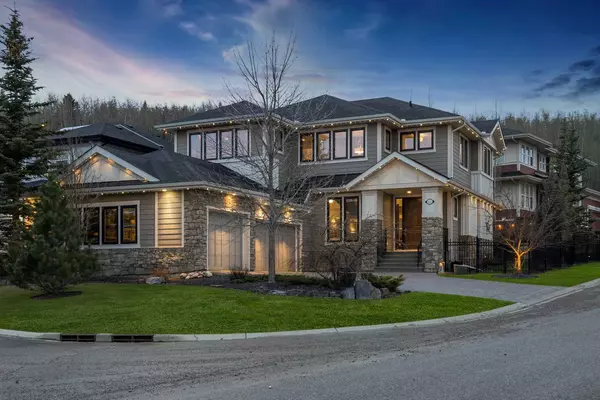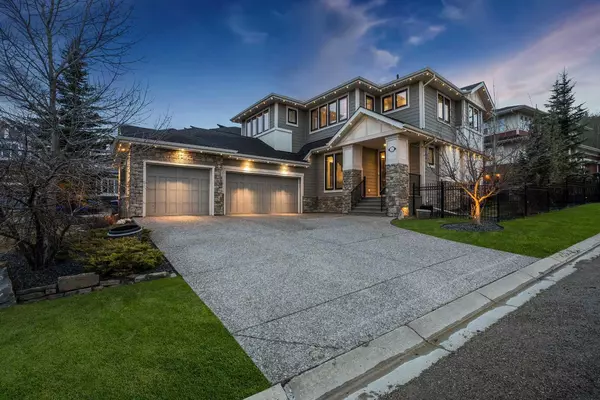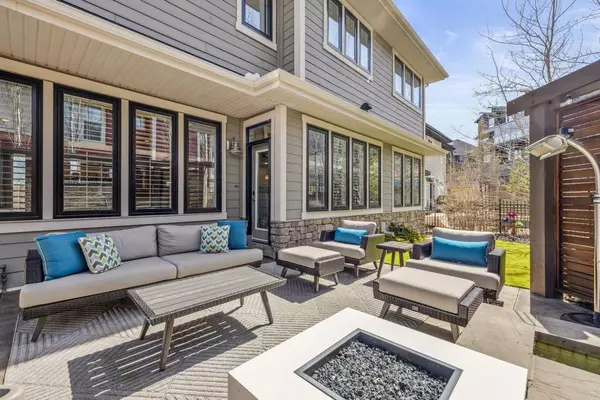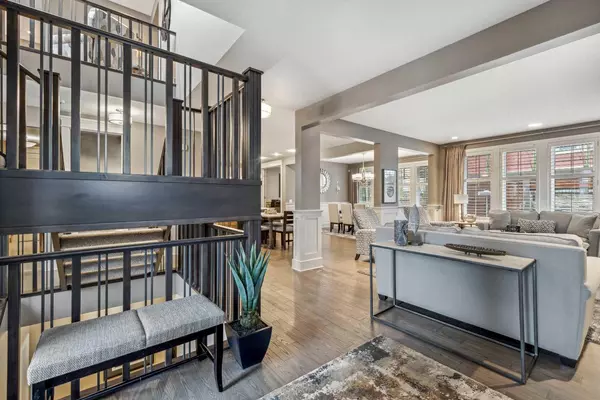$1,325,000
$1,300,000
1.9%For more information regarding the value of a property, please contact us for a free consultation.
4 Beds
4 Baths
2,983 SqFt
SOLD DATE : 05/17/2024
Key Details
Sold Price $1,325,000
Property Type Single Family Home
Sub Type Detached
Listing Status Sold
Purchase Type For Sale
Square Footage 2,983 sqft
Price per Sqft $444
Subdivision Crestmont
MLS® Listing ID A2128973
Sold Date 05/17/24
Style 2 Storey
Bedrooms 4
Full Baths 3
Half Baths 1
HOA Fees $31/ann
HOA Y/N 1
Originating Board Calgary
Year Built 2012
Annual Tax Amount $6,966
Tax Year 2023
Lot Size 6,942 Sqft
Acres 0.16
Property Description
Check out this absolute Showstopper! This former lottery show home crafted by Augusta is the epitome of luxury and functionality! Exuding charm and sophistication with over $250K in upgrades, fully landscaped yard, and gemstone lighting! No expenses spared on this stunning property spanning over 4100 Sq/Ft of developed living space. This corner lot home with attached triple garage has it all The main level completely designed with style and function with open floor plan of living area, dinning room, and kitchen adorned with rich hardwood flooring. This incredible chef’s kitchen comes completely equipped with top-of-the-line appliances, massive two-tiered island, butler pantry, coffee bar and a generous amount of custom pull-out cabinet space and more. Finishing off the main level is large home office for a dedicated workspace and 2 piece powder room for convenience.
The upper level is among the best layouts I have ever seen. At the top of the stairs you’ll find a very welcoming bonus room and sitting area for those days when you just want to relax and read a book or watch your show in peace. Down the hall from there you’ll find two large secondary bedrooms, a full 4-piece bath, and a dedicated laundry room. The primary bedroom completes the upper-level with it’s spa-like en-suite bathroom including a beautiful glass and tile shower, large soaker tub, 2 vanities, and a walk-through closet the size of a downtown condo. The lower level of this amazing property is an entertainers dream! Wet bar, games room, recreational space to watch the game or host movie nights, this fully developed basement has it all. Top it all off with 9 foot ceilings, a fourth large bedroom (or gym space) and an exceptionally large full 4-piece bathroom for your overnight friends, family, or guests! Let’s talk about the yard! Outside, a low maintenance southwest facing backyard, offering the perfect Oasis for summer evenings with the family or hosting friends. Complete with a custom countertop and built-in BBQ, cedar privacy screens, tranquility from the double water feature, gas fire table, and aggregate concrete patio. The meticulously landscaped grounds show the true care in this property with user simplicity and every bit of the Wow Factor imaginable. This home is sure to capture your attention! Impeccably maintained showcasing pride of ownership. One step inside and the attention to detail cannot be missed. Must be seen firsthand to fully appreciate it’s splendor.
Location
Province AB
County Calgary
Area Cal Zone W
Zoning DC (pre 1P2007)
Direction NE
Rooms
Basement Finished, Full
Interior
Interior Features Bar, Beamed Ceilings, Breakfast Bar, Built-in Features, Central Vacuum, Closet Organizers, Crown Molding, Double Vanity, Granite Counters, Kitchen Island, Low Flow Plumbing Fixtures, Open Floorplan, Pantry, Soaking Tub, Storage, Walk-In Closet(s), Wet Bar, Wired for Sound
Heating Forced Air, Natural Gas
Cooling Central Air
Flooring Carpet, Ceramic Tile, Hardwood
Fireplaces Number 2
Fireplaces Type Gas
Appliance Built-In Oven, Central Air Conditioner, Dishwasher, Dryer, Gas Cooktop, Microwave, Range Hood, Refrigerator, Washer, Window Coverings
Laundry Laundry Room, Sink, Upper Level
Exterior
Garage Driveway, Insulated, Oversized, Triple Garage Attached
Garage Spaces 3.0
Garage Description Driveway, Insulated, Oversized, Triple Garage Attached
Fence Cross Fenced
Community Features Golf, Park, Playground, Schools Nearby, Shopping Nearby, Sidewalks, Street Lights
Amenities Available Clubhouse, Day Care, Park, Picnic Area, Playground
Roof Type Asphalt Shingle
Porch Front Porch, Patio
Lot Frontage 58.14
Total Parking Spaces 5
Building
Lot Description Back Yard, Corner Lot, Cul-De-Sac, Fruit Trees/Shrub(s), Few Trees, Garden, Landscaped, Underground Sprinklers, Treed, Waterfall
Foundation Poured Concrete
Architectural Style 2 Storey
Level or Stories Two
Structure Type Composite Siding,Stone,Wood Frame
Others
Restrictions Restrictive Covenant-Building Design/Size,Utility Right Of Way
Tax ID 82682615
Ownership Private
Read Less Info
Want to know what your home might be worth? Contact us for a FREE valuation!

Our team is ready to help you sell your home for the highest possible price ASAP
GET MORE INFORMATION

Agent | License ID: LDKATOCAN

