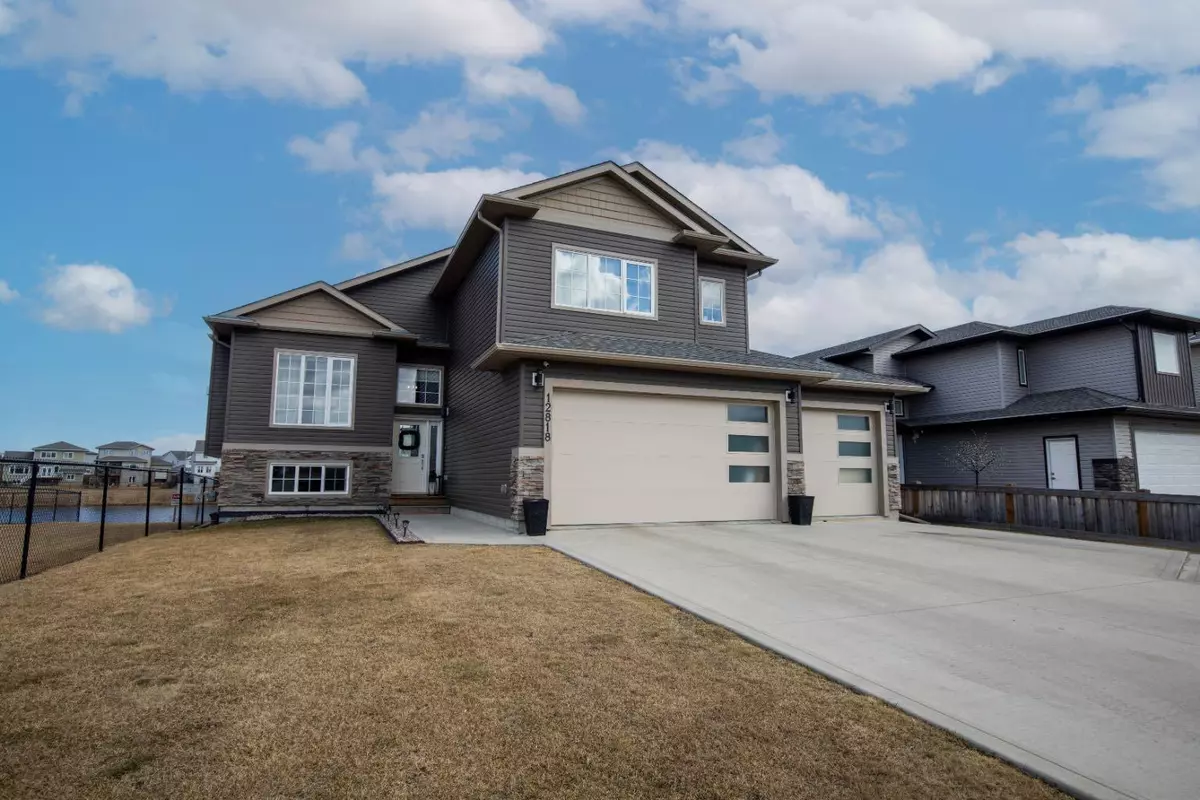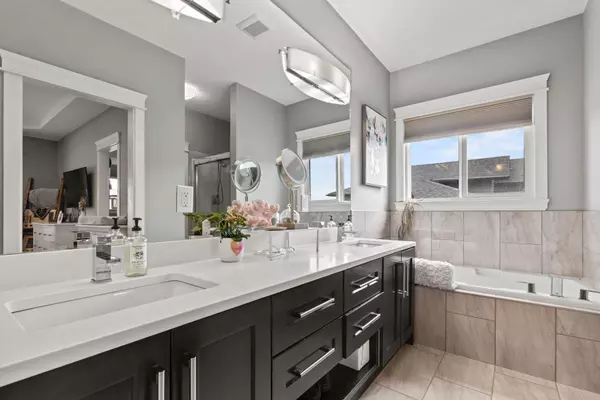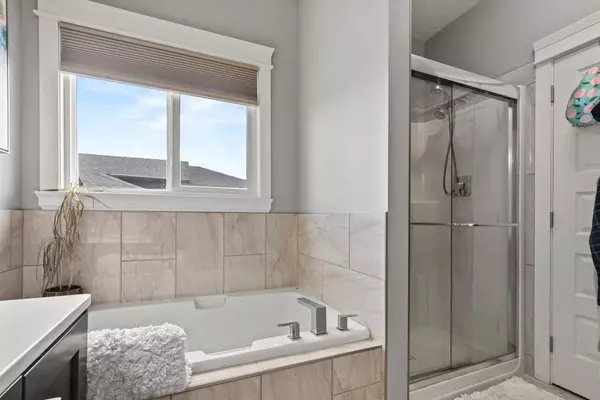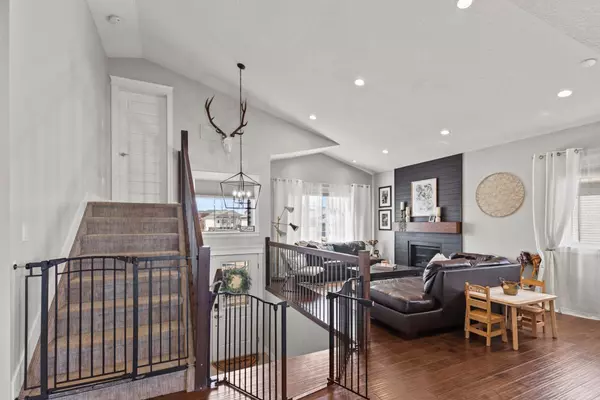$565,000
$569,900
0.9%For more information regarding the value of a property, please contact us for a free consultation.
4 Beds
3 Baths
1,722 SqFt
SOLD DATE : 05/17/2024
Key Details
Sold Price $565,000
Property Type Single Family Home
Sub Type Detached
Listing Status Sold
Purchase Type For Sale
Square Footage 1,722 sqft
Price per Sqft $328
Subdivision Royal Oaks
MLS® Listing ID A2123620
Sold Date 05/17/24
Style Bi-Level
Bedrooms 4
Full Baths 2
Half Baths 1
Originating Board Grande Prairie
Year Built 2015
Annual Tax Amount $6,603
Tax Year 2023
Lot Size 6,439 Sqft
Acres 0.15
Property Description
Explore this exceptional modified bi-level home located in Royal Oaks, offering a triple car garage and a walkout overlooking the pond. This residence effortlessly combines luxury with functionality. Every detail of this thoughtfully designed home has been meticulously crafted to perfection. The kitchen offers a picturesque view of the pond and features granite countertops, engineered hardwood flooring, and a spacious island. Step onto the deck, complete with a gas BBQ hook-up, ideal for outdoor entertaining. The master bedroom boasts a walk-in closet with custom built-in organizers, a luxurious ensuite featuring granite surfaces, his and her sinks, and a soothing soaker tub. The main floor radiates an executive ambiance with its built-in bar, vaulted ceilings, and gas fireplace. Two generously sized bedrooms and a full bath grace this level. The heated and fully finished triple car garage provides ample space for vehicles and storage. The basement is tastefully finished with an XL family room and an additional bedroom. Other notable features include central air conditioning, pre-wiring for a hot tub, a wet bar plumbed in the basement, and hookups for a main level laundry.
Location
Province AB
County Grande Prairie
Zoning RG
Direction N
Rooms
Basement Finished, Full
Interior
Interior Features Bar, Breakfast Bar, Built-in Features, Ceiling Fan(s), Chandelier, Granite Counters, Soaking Tub
Heating Forced Air, Natural Gas
Cooling Central Air
Flooring Carpet, Hardwood, Other
Fireplaces Number 1
Fireplaces Type Gas
Appliance Dishwasher, Range, Refrigerator, Washer/Dryer, Window Coverings
Laundry Main Level
Exterior
Garage Triple Garage Attached
Garage Spaces 3.0
Garage Description Triple Garage Attached
Fence Fenced
Community Features Park, Playground, Schools Nearby, Shopping Nearby
Roof Type Asphalt Shingle
Porch Deck, Rear Porch
Lot Frontage 56.11
Total Parking Spaces 9
Building
Lot Description Back Yard, Waterfront
Foundation Poured Concrete
Architectural Style Bi-Level
Level or Stories Bi-Level
Structure Type Mixed
Others
Restrictions None Known
Tax ID 83531967
Ownership Private
Read Less Info
Want to know what your home might be worth? Contact us for a FREE valuation!

Our team is ready to help you sell your home for the highest possible price ASAP
GET MORE INFORMATION

Agent | License ID: LDKATOCAN






