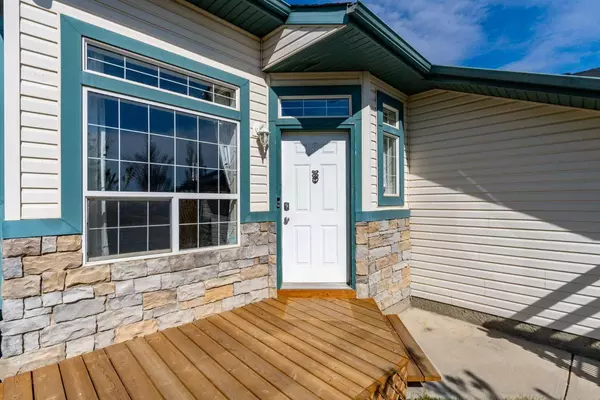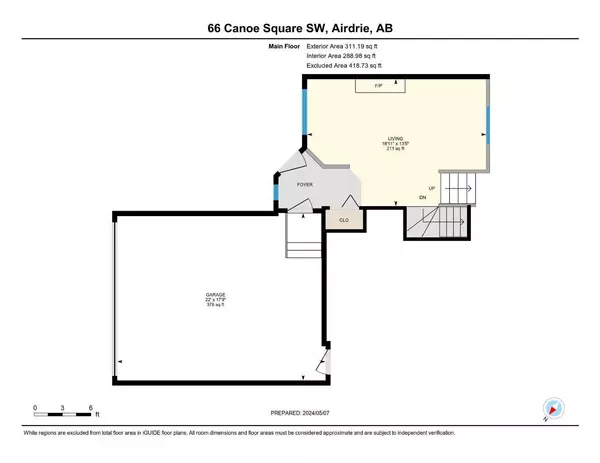$458,800
$449,800
2.0%For more information regarding the value of a property, please contact us for a free consultation.
3 Beds
1 Bath
1,100 SqFt
SOLD DATE : 05/17/2024
Key Details
Sold Price $458,800
Property Type Single Family Home
Sub Type Semi Detached (Half Duplex)
Listing Status Sold
Purchase Type For Sale
Square Footage 1,100 sqft
Price per Sqft $417
Subdivision Canals
MLS® Listing ID A2125589
Sold Date 05/17/24
Style Bi-Level,Side by Side
Bedrooms 3
Full Baths 1
Originating Board Calgary
Year Built 2001
Annual Tax Amount $2,404
Tax Year 2023
Lot Size 3,664 Sqft
Acres 0.08
Property Description
Check out this fantastic listing in the Canals Community in Airdrie **ATTACHED BY GARAGE ONLY** Featuring a stunning main level living area with VAULTED CEILINGS and GAS FIREPLACE. Divided by a short run of stairs to the upper level with a bright and functional kitchen/dining area with ISLAND and CORNER PANTRY. Provides access to the WEST facing backyard with deck making BBQ'ing a breeze. The back yard has a mix of low maintenance concrete and grass landscape making it super versatile. The upper level houses the spacious primary bedroom, 4-piece bathroom and second bedroom. In the basement there is an open family/rec space, very spacious third bedroom with ample closet space. The utility room encompasses the laundry pair and provides access to the CRAWL SPACE for additional STORAGE. Complete with a DOUBLE ATTACHED GARAGE and parking pad allowing for off street parking with the added convenience of a garage man door to both the interior of the home and the exterior (backyard). New Hot Water Tank in 2022 and front deck boards updated. Located close to schools, shopping, parks and paths and centrally located near 8th street for quick access to Veterans Blvd or Yankee Valley Blvd. *Some images have been virtually staged.
Location
Province AB
County Airdrie
Zoning R2
Direction E
Rooms
Basement Finished, Partial
Interior
Interior Features No Animal Home, No Smoking Home, Sump Pump(s), Vaulted Ceiling(s), Vinyl Windows
Heating Forced Air
Cooling None
Flooring Carpet, Laminate, Tile
Fireplaces Number 1
Fireplaces Type Gas, Living Room
Appliance Dishwasher, Dryer, Garage Control(s), Microwave, Refrigerator, Washer, Window Coverings
Laundry In Basement
Exterior
Garage Double Garage Attached, Garage Faces Front, Parking Pad
Garage Spaces 2.0
Garage Description Double Garage Attached, Garage Faces Front, Parking Pad
Fence Fenced
Community Features Schools Nearby, Shopping Nearby, Walking/Bike Paths
Roof Type Asphalt Shingle
Porch Deck
Lot Frontage 11.18
Total Parking Spaces 4
Building
Lot Description Back Yard, Low Maintenance Landscape, Irregular Lot, Landscaped
Foundation Poured Concrete
Architectural Style Bi-Level, Side by Side
Level or Stories Bi-Level
Structure Type Stone,Vinyl Siding,Wood Frame
Others
Restrictions Utility Right Of Way
Tax ID 84593886
Ownership Private
Read Less Info
Want to know what your home might be worth? Contact us for a FREE valuation!

Our team is ready to help you sell your home for the highest possible price ASAP
GET MORE INFORMATION

Agent | License ID: LDKATOCAN






