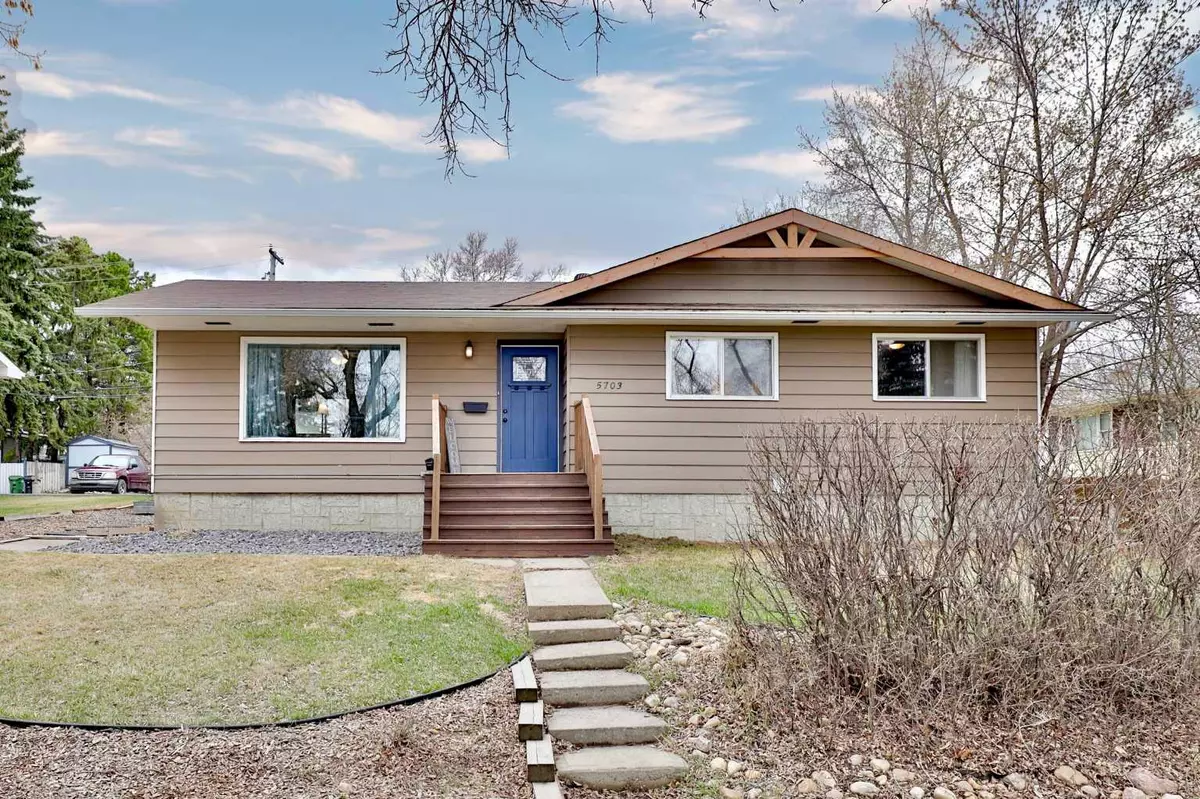$334,500
$337,000
0.7%For more information regarding the value of a property, please contact us for a free consultation.
5 Beds
2 Baths
1,102 SqFt
SOLD DATE : 05/17/2024
Key Details
Sold Price $334,500
Property Type Single Family Home
Sub Type Detached
Listing Status Sold
Purchase Type For Sale
Square Footage 1,102 sqft
Price per Sqft $303
Subdivision Mount Pleasant
MLS® Listing ID A2127233
Sold Date 05/17/24
Style Bungalow
Bedrooms 5
Full Baths 2
Originating Board Central Alberta
Year Built 1965
Annual Tax Amount $2,604
Tax Year 2023
Lot Size 8,114 Sqft
Acres 0.19
Property Description
Welcome to this Beautiful Bungalow, found on a Lovely Side-Street with 1100+ sq ft of living space. Once in the home, you'll find a good-sized living room, eating area and kitchen. There are 3 bedrooms on the main level along with a 4 pc. washroom. The back entry is unique in that it's quite generous and houses a washer/dryer set plus a handy sink. Down the stairs you'll find a separate area with another kitchen, family room and 2 more bedrooms & 4 pc. washroom. There's ample storage here along with a 2nd set of washer & dryer. You'll appreciate the extra wide lot this home is situated on, along with the 14'x24' garage plus 10'x24' storage attached and loads of parking.
Location
Province AB
County Camrose
Zoning R2
Direction N
Rooms
Basement Finished, Full
Interior
Interior Features See Remarks
Heating Forced Air, Natural Gas
Cooling None
Flooring Vinyl Plank
Appliance See Remarks
Laundry In Basement, Main Level
Exterior
Garage Single Garage Detached
Garage Spaces 1.0
Garage Description Single Garage Detached
Fence Partial
Community Features Schools Nearby, Sidewalks, Street Lights
Roof Type Asphalt
Porch None
Lot Frontage 70.0
Total Parking Spaces 2
Building
Lot Description Back Lane, Back Yard
Foundation Poured Concrete
Architectural Style Bungalow
Level or Stories One
Structure Type Wood Frame,Wood Siding
Others
Restrictions None Known
Tax ID 83624508
Ownership Private
Read Less Info
Want to know what your home might be worth? Contact us for a FREE valuation!

Our team is ready to help you sell your home for the highest possible price ASAP
GET MORE INFORMATION

Agent | License ID: LDKATOCAN






