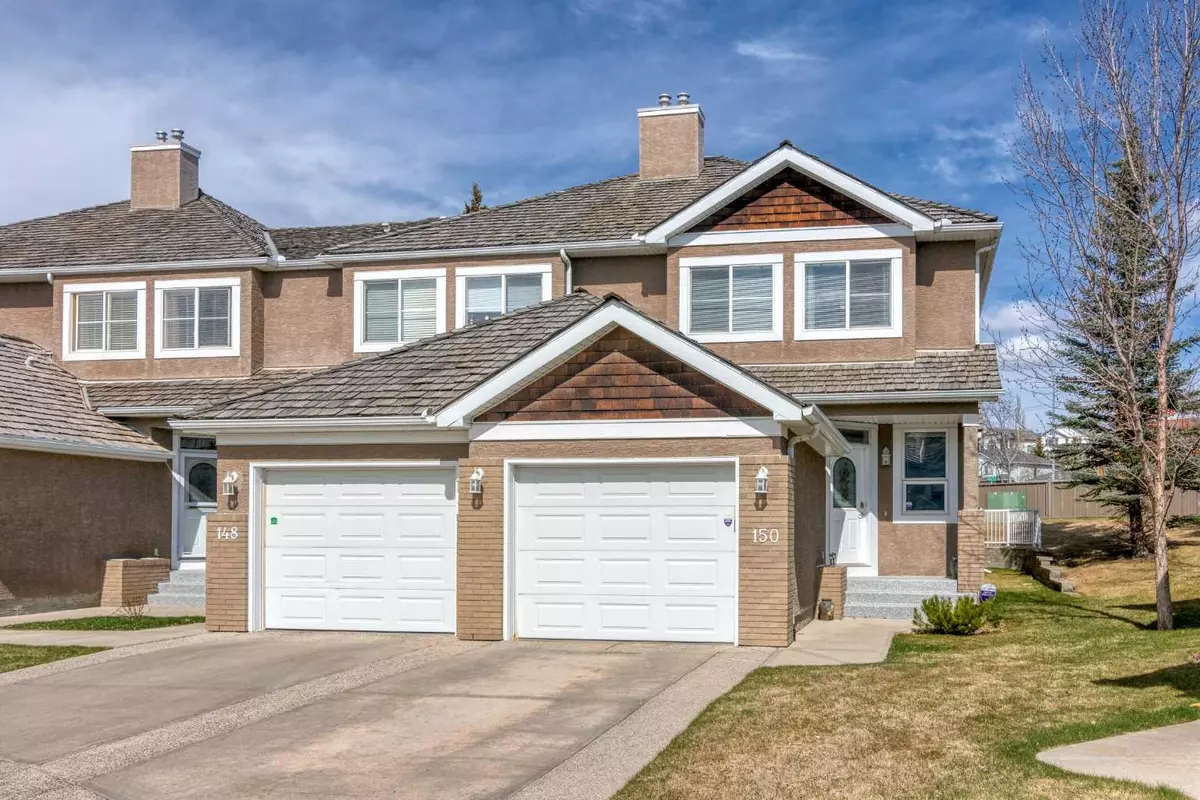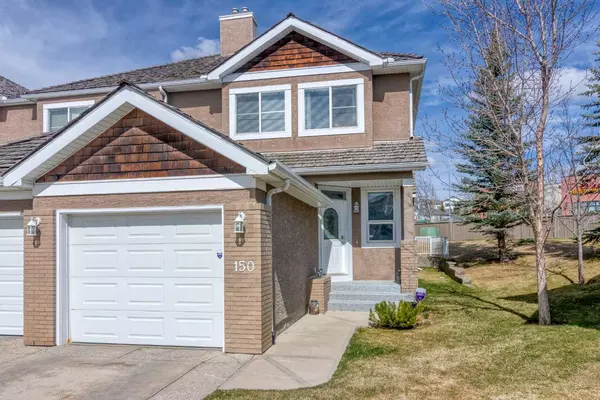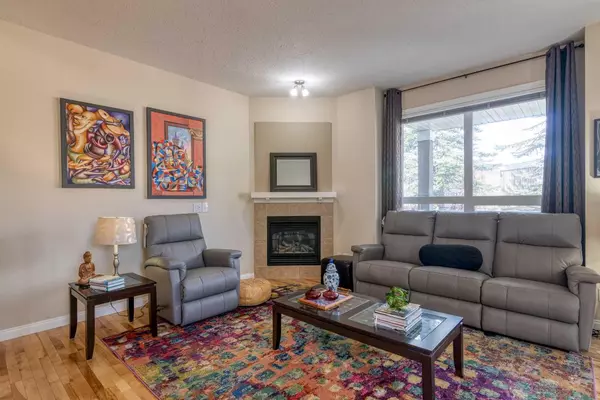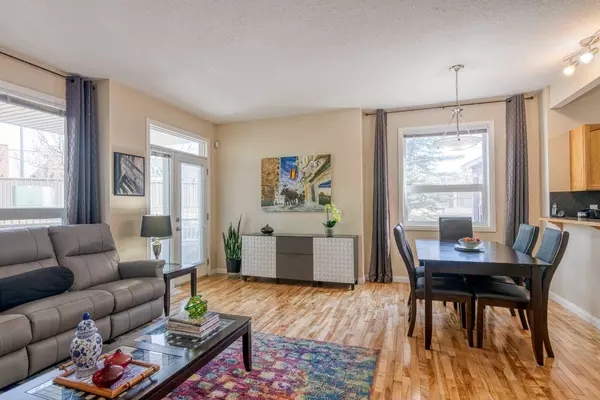$513,500
$499,900
2.7%For more information regarding the value of a property, please contact us for a free consultation.
2 Beds
3 Baths
1,431 SqFt
SOLD DATE : 05/17/2024
Key Details
Sold Price $513,500
Property Type Townhouse
Sub Type Row/Townhouse
Listing Status Sold
Purchase Type For Sale
Square Footage 1,431 sqft
Price per Sqft $358
Subdivision Royal Oak
MLS® Listing ID A2129965
Sold Date 05/17/24
Style 2 Storey
Bedrooms 2
Full Baths 2
Half Baths 1
Condo Fees $308
Originating Board Calgary
Year Built 2004
Annual Tax Amount $2,553
Tax Year 2023
Property Description
Welcome to the beautifully appointed 2 Storey Executive Townhome in popular Royal Oak Estates, within Walking Distance to the Tuscany LRT, Shopping, and scenic Walking Paths overlooking the stunning Rocky Mountains. Beautiful end unit townhome spanning over 1400 square feet on the main and upper levels, this home offers ample space and versatility. An open floor plan with 9' ceilings on the main floor with plenty of natural light, a cozy family room with a corner gas fireplace and maple hardwood flooring, a formal dining area, gorgeous kitchen featuring maple cabinets, island with breakfast bar and newer stainless steel appliances. Sit and relax in the sun-soaked main level or slip outside to enjoy the west-facing patio with lush trees, no neighbor behind, and ultimate privacy. A conveniently located 2 pc bathroom, and a mudroom, and easy access to the single attached garage. The upper level features a family room/loft with large windows perfect for a family hangout, a huge master bedroom with a walk-in closet and 4-piece ensuite, a second bedroom, and another 4-piece bath. The professionally developed lower level has a massive recreation room with huge windows and plenty of storage space. Ample Visitor parking, low condo fees, and private outdoor living space on your balcony are some of the additional features of this home. Royal Oak is close to all amenities, schools, shopping malls, restaurants, parks, Royal Day Care, Rocky Ridge YMCA, Crowfoot Shopping District, the University of Calgary, Foothills and Children’s Hospital. Easy access to all major routes: Crowchild Trail, Stoney Trail, and Country Hills Blvd.
Location
Province AB
County Calgary
Area Cal Zone Nw
Zoning M-CG d30
Direction SE
Rooms
Basement Finished, Full
Interior
Interior Features Ceiling Fan(s), High Ceilings, Open Floorplan, Pantry, Walk-In Closet(s)
Heating Forced Air
Cooling None
Flooring Carpet, Hardwood, Tile
Fireplaces Number 1
Fireplaces Type Gas, Living Room
Appliance Dryer, Electric Stove, Refrigerator, Washer, Window Coverings
Laundry In Basement
Exterior
Garage Single Garage Attached
Garage Spaces 1.0
Garage Description Single Garage Attached
Fence Partial
Community Features Park, Playground, Shopping Nearby
Amenities Available Parking, Snow Removal, Trash, Visitor Parking
Roof Type Wood
Porch Balcony(s)
Total Parking Spaces 1
Building
Lot Description No Neighbours Behind
Foundation Poured Concrete
Architectural Style 2 Storey
Level or Stories Two
Structure Type Brick,Stucco,Wood Frame
Others
HOA Fee Include Common Area Maintenance,Insurance,Maintenance Grounds,Professional Management,Reserve Fund Contributions,Snow Removal,Trash
Restrictions Board Approval
Ownership Private
Pets Description Restrictions
Read Less Info
Want to know what your home might be worth? Contact us for a FREE valuation!

Our team is ready to help you sell your home for the highest possible price ASAP
GET MORE INFORMATION

Agent | License ID: LDKATOCAN






