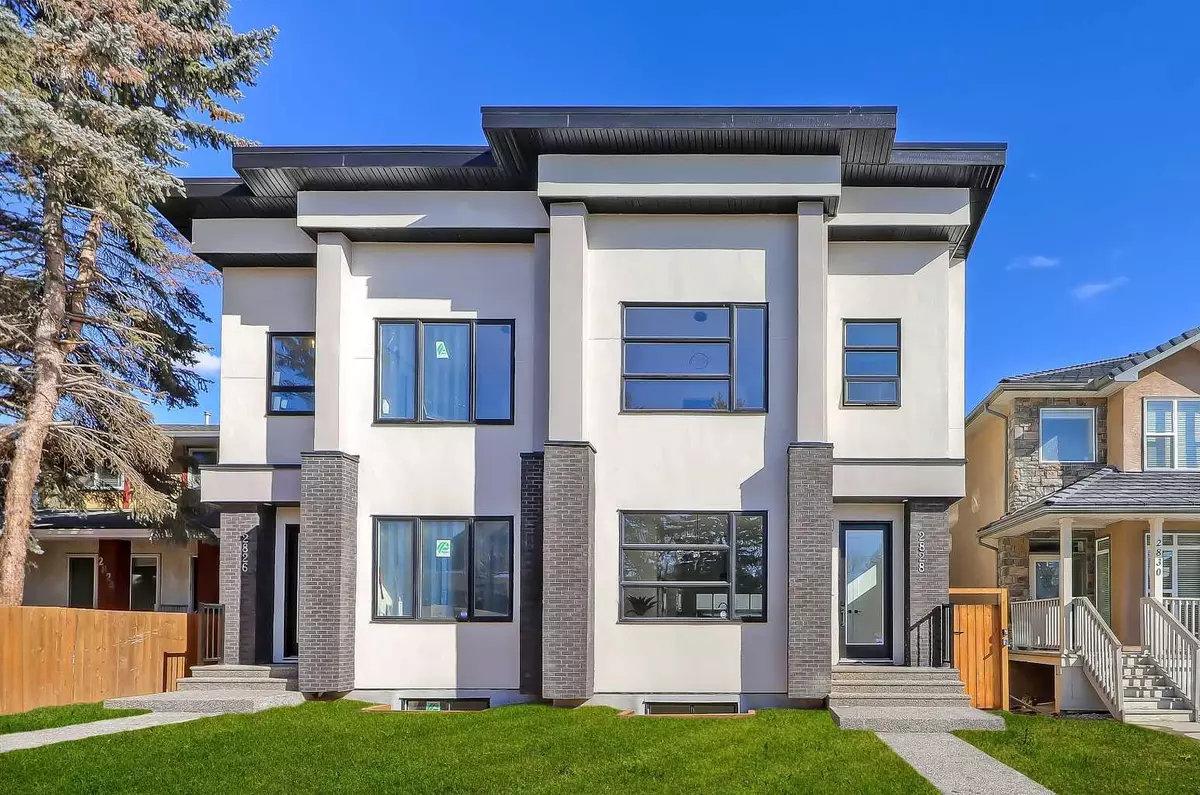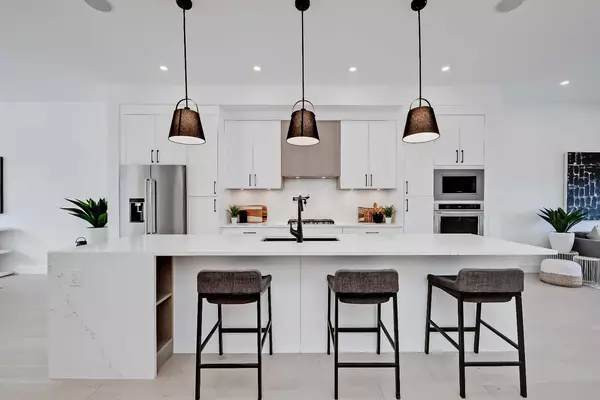$990,000
$999,900
1.0%For more information regarding the value of a property, please contact us for a free consultation.
4 Beds
4 Baths
2,034 SqFt
SOLD DATE : 05/17/2024
Key Details
Sold Price $990,000
Property Type Single Family Home
Sub Type Semi Detached (Half Duplex)
Listing Status Sold
Purchase Type For Sale
Square Footage 2,034 sqft
Price per Sqft $486
Subdivision Killarney/Glengarry
MLS® Listing ID A2122653
Sold Date 05/17/24
Style 2 Storey,Side by Side
Bedrooms 4
Full Baths 3
Half Baths 1
Originating Board Calgary
Year Built 2024
Lot Size 3,121 Sqft
Acres 0.07
Property Description
Now move-in ready!! This beautiful semi-detached infill w/ West exposure has lovely curb appeal, in sought-after south KILLARNEY! Killarney is a neighbourhood you'll instantly fall in love with. It has all the perks of an inner-city neighbourhood with the feel of a suburb. The community has mature trees next to contemporary infills and an active community association with a garden and many fun classes and activities to join! Shopping, restaurants, pubs, and recreation facilities are all within easy reach – Marda loop shopping area is a 4 min drive, downtown is easily accessible via Bow Trail or the nearby Westbrook LRT, and Calgary favourite Luke’s Drug Mart is a short 7-min walk down the road for a delicious coffee or a quick grocery trip. The area is also popular with young families as it has both public and separate schools, and Mount Royal University is just to the south. Complete w/ 4-BEDS, high-end finishes, & luxury upgrades including eng. hardwood flooring, 10-ft ceilings on the main floor, & custom detailing throughout. The open-concept main floor features open views into the main living/dining areas from the spacious front foyer & an impressive, upscale kitchen. Offering custom-built cabinetry, a large central island, a flush eating bar, and premium stainless-steel appliances. The spacious living room enjoys an inset gas fireplace w/ tile surround & built-in cabinetry w/ large sliding glass doors that take you out to the backyard. A rear mudroom w/ dual benches, built-in cabinetry, and a walk-in closet keep your family organized & a gorgeous powder room finishes off the main floor. The second level hosts the primary suite featuring a soaring vaulted ceiling, a custom closet, & private 5-pc ensuite (w/ dual vanity, heated floors, a stand-up shower w/ a glass enclosure, a free-standing soaker tub). Two additional bedrooms have walk-in closets & share the main 4-pc bathroom w/ a quartz counter, an under-mount sink, & a tub/shower combo. The fully finished basement makes the perfect entertainment space w/ a large family room, a wet bar w/ sink, & a massive 4th bedroom w/ easy access to a 4pc bathroom. The detached double garage w/ alley access makes parking easy and convenient, especially w/ the massive mudroom off the back of the home! Come see this incredible house, and get ready to call it home! Book your private viewing today.
Location
Province AB
County Calgary
Area Cal Zone Cc
Zoning R-C2
Direction W
Rooms
Basement Finished, Full
Interior
Interior Features Built-in Features, Chandelier, Closet Organizers, Double Vanity, High Ceilings, Kitchen Island, Open Floorplan, Pantry, Quartz Counters, Recessed Lighting, Soaking Tub, Storage, Sump Pump(s), Vaulted Ceiling(s), Walk-In Closet(s), Wet Bar
Heating Forced Air, Natural Gas
Cooling None
Flooring Carpet, Hardwood, Tile
Fireplaces Number 1
Fireplaces Type Gas
Appliance Built-In Oven, Dishwasher, Gas Cooktop, Microwave, Range Hood, Refrigerator
Laundry Laundry Room, Upper Level
Exterior
Garage Double Garage Detached
Garage Spaces 2.0
Garage Description Double Garage Detached
Fence Fenced
Community Features Park, Playground, Pool, Schools Nearby, Shopping Nearby, Sidewalks, Street Lights, Tennis Court(s)
Roof Type Asphalt Shingle
Porch Deck
Lot Frontage 25.03
Exposure W
Total Parking Spaces 2
Building
Lot Description Back Yard, Front Yard
Foundation Poured Concrete
Architectural Style 2 Storey, Side by Side
Level or Stories Two
Structure Type Brick,Concrete,Mixed,Stucco,Wood Frame
New Construction 1
Others
Restrictions None Known
Ownership Private
Read Less Info
Want to know what your home might be worth? Contact us for a FREE valuation!

Our team is ready to help you sell your home for the highest possible price ASAP
GET MORE INFORMATION

Agent | License ID: LDKATOCAN






