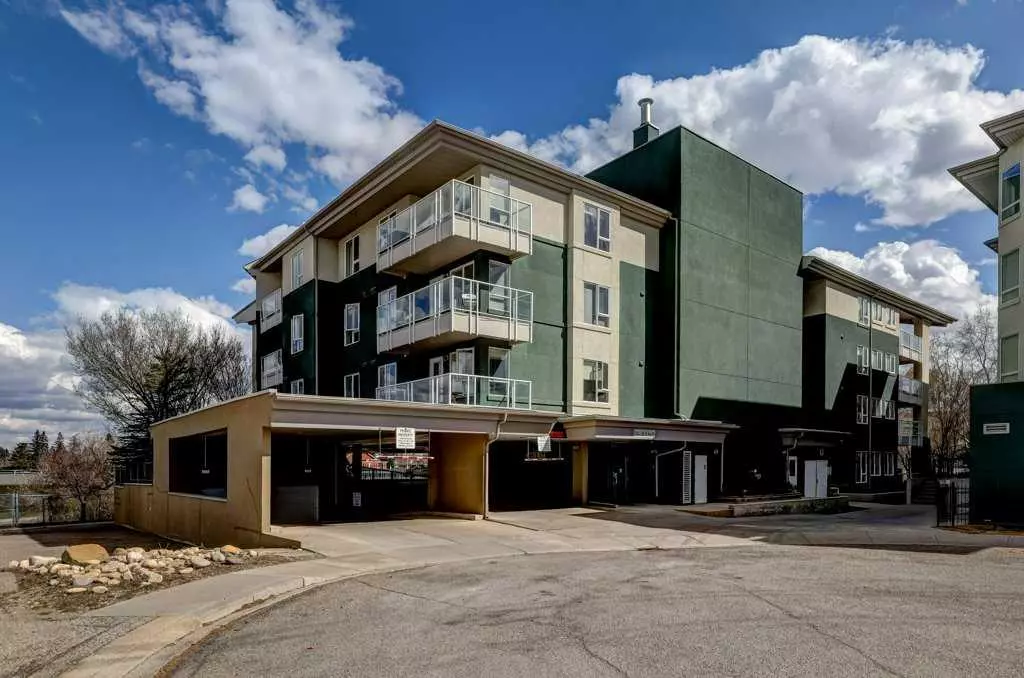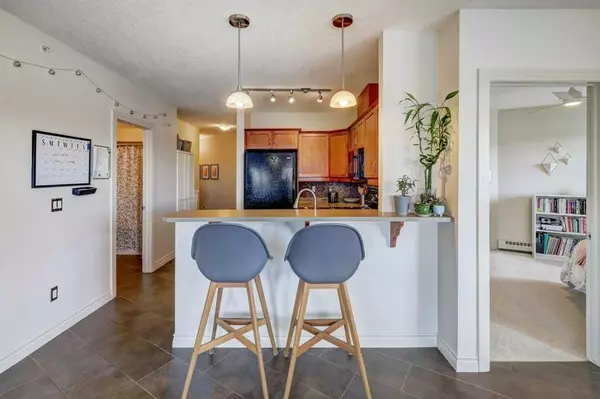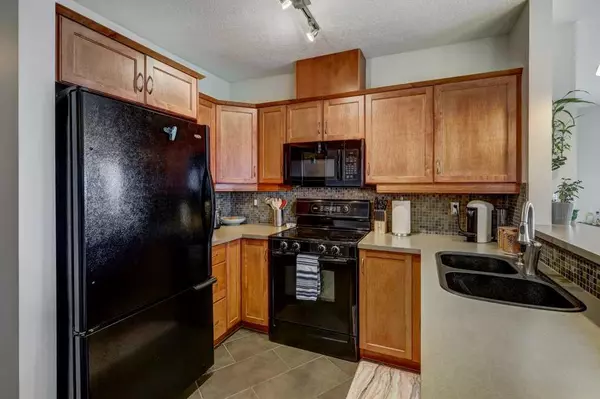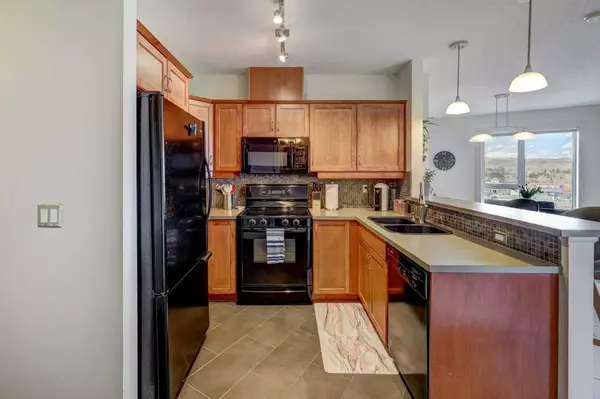$449,000
$449,000
For more information regarding the value of a property, please contact us for a free consultation.
2 Beds
2 Baths
993 SqFt
SOLD DATE : 05/17/2024
Key Details
Sold Price $449,000
Property Type Condo
Sub Type Apartment
Listing Status Sold
Purchase Type For Sale
Square Footage 993 sqft
Price per Sqft $452
Subdivision Varsity
MLS® Listing ID A2131894
Sold Date 05/17/24
Style Apartment
Bedrooms 2
Full Baths 2
Condo Fees $847/mo
Originating Board Calgary
Year Built 2007
Annual Tax Amount $2,093
Tax Year 2023
Property Description
Great opportunity to own this TOP FLOOR 2 bedroom / 2 full bath corner unit located steps away from the University of Calgary campus! This unit is one of the largest in the complex and features a bright, open concept layout! The kitchen has beautiful maple cabinets, black appliances, and a sit up bar. The large living room and cozy dining room are perfect for entertaining or just lounging. The main bedroom features its own 4-piece ensuite and walk-in closet. The second bedroom features a walk-through closet with direct access to the other 4-piece bath. There is also IN-SUITE LAUNDRY. This is the perfect set up for room mates or couples needing a guest room / office. Relax on the large corner balcony with great views of Nose Hill and downtown and hookup for a gas BBQ. Keep your cool this summer with the included portable window air conditioner. You will appreciate the convenience of a TITLED, HEATED UNDERGROUND PARKING STALL and the largest storage locker in the complex. There is even secure bike storage and covered guest parking. Located close to the LRT, Brentwood shopping center, the exciting shops and restaurants of the University District, Market Mall and so much more! This exquisite unit is in a highly sought-after building in a well-established area, making it an IDEAL INVESTMENT for university students or working professionals.
Location
Province AB
County Calgary
Area Cal Zone Nw
Zoning M-C2
Direction W
Interior
Interior Features Ceiling Fan(s), High Ceilings, No Animal Home, No Smoking Home, Open Floorplan, Walk-In Closet(s)
Heating Baseboard
Cooling Wall/Window Unit(s)
Flooring Carpet, Tile
Appliance Dishwasher, Electric Range, Microwave Hood Fan, Refrigerator, Washer/Dryer Stacked
Laundry In Unit
Exterior
Garage Parkade, Underground
Garage Description Parkade, Underground
Community Features Schools Nearby
Amenities Available Elevator(s), Visitor Parking
Roof Type Asphalt Shingle,Membrane
Porch Balcony(s)
Exposure N
Total Parking Spaces 1
Building
Story 4
Architectural Style Apartment
Level or Stories Single Level Unit
Structure Type Stucco,Wood Frame
Others
HOA Fee Include Amenities of HOA/Condo,Common Area Maintenance,Heat,Insurance,Maintenance Grounds,Professional Management,Reserve Fund Contributions,Sewer,Trash,Water
Restrictions Pet Restrictions or Board approval Required
Tax ID 83024529
Ownership Private
Pets Description Restrictions, Yes
Read Less Info
Want to know what your home might be worth? Contact us for a FREE valuation!

Our team is ready to help you sell your home for the highest possible price ASAP
GET MORE INFORMATION

Agent | License ID: LDKATOCAN






