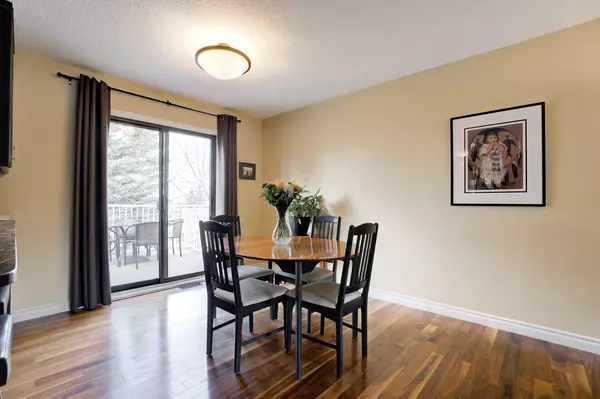$570,000
$550,000
3.6%For more information regarding the value of a property, please contact us for a free consultation.
3 Beds
2 Baths
1,128 SqFt
SOLD DATE : 05/17/2024
Key Details
Sold Price $570,000
Property Type Single Family Home
Sub Type Semi Detached (Half Duplex)
Listing Status Sold
Purchase Type For Sale
Square Footage 1,128 sqft
Price per Sqft $505
Subdivision Coach Hill
MLS® Listing ID A2128917
Sold Date 05/17/24
Style Side by Side,Villa
Bedrooms 3
Full Baths 2
Condo Fees $530
Originating Board Calgary
Year Built 1988
Annual Tax Amount $2,148
Tax Year 2023
Property Description
Are you tired of searching for the perfect home in a tight market? Look no further than this professionally renovated +50 villa with 2136 SQFT-developed space. Step inside this walkout bungalow and be greeted by the timeless elegance of solid walnut flooring, complemented by an upgraded kitchen featuring leather granite countertops and modern light fixtures.
Escape the stress of home maintenance with lawn care and snow removal included in the condo fees, allowing you to focus on enjoying life's precious moments. Exclusive access to the clubhouse means you'll never miss out on social events, fostering connections within your vibrant community.
Rest easy knowing that plumbing upgrades have been completed, ensuring peace of mind for years to come. With a well-maintained furnace and energy-efficient upgrades like roof insulation and newer windows, you'll enjoy both comfort and savings on utility bills. Don't let this opportunity slip away - seize the chance to make this welcoming community your new home. Schedule a tour today and experience the ease of living in luxury at last.
Location
Province AB
County Calgary
Area Cal Zone W
Zoning DC (pre 1P2007)
Direction S
Rooms
Basement Full, Suite, Walk-Out To Grade
Interior
Interior Features Granite Counters, No Animal Home, No Smoking Home
Heating Forced Air, Natural Gas
Cooling None
Flooring Carpet, Hardwood
Fireplaces Number 2
Fireplaces Type Basement, Gas, Living Room
Appliance Dishwasher, Electric Stove, Garage Control(s), Refrigerator, Washer/Dryer Stacked, Window Coverings
Laundry Main Level
Exterior
Garage Double Garage Attached
Garage Spaces 2.0
Garage Description Double Garage Attached
Fence None
Community Features Clubhouse, Shopping Nearby, Walking/Bike Paths
Amenities Available Clubhouse
Roof Type Asphalt
Porch Deck, Patio
Total Parking Spaces 4
Building
Lot Description Low Maintenance Landscape
Foundation Poured Concrete
Architectural Style Side by Side, Villa
Level or Stories One
Structure Type Mixed
Others
HOA Fee Include Common Area Maintenance,Professional Management,Reserve Fund Contributions,Snow Removal
Restrictions Adult Living
Ownership Private
Pets Description Restrictions
Read Less Info
Want to know what your home might be worth? Contact us for a FREE valuation!

Our team is ready to help you sell your home for the highest possible price ASAP
GET MORE INFORMATION

Agent | License ID: LDKATOCAN






